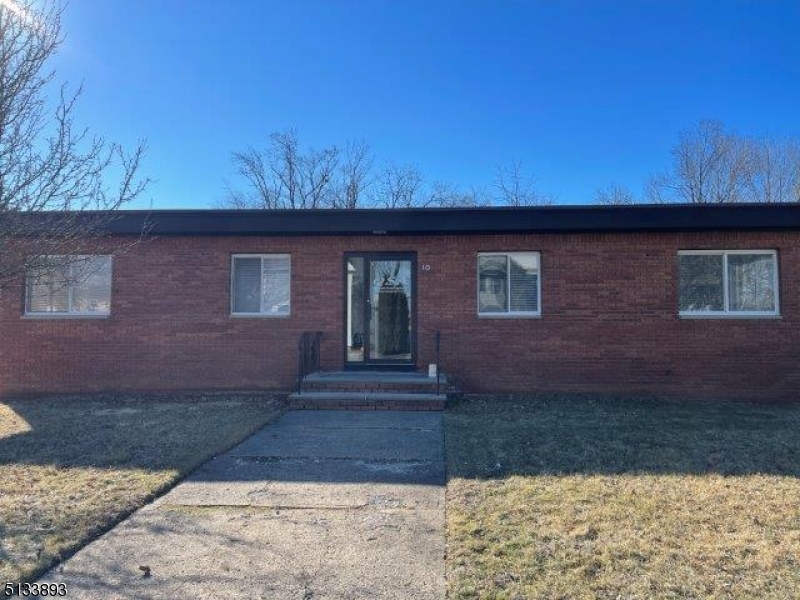Classic Colonial being offered for the first time in 60+ years. The landmark c.1750 Post House on Post Lane nestled on nearly 3 acres and screened by mature plantings. This period home is located in a charming historic area of original Post historic structures & includes a two-story barn, brick smokehouse, chicken coop & turkey coop for your own backyard flock, plus a 2-car garage. Gracious Formal Foyer opens to a grand staircase and gorgeous pine floors throughout. Adjoining is the Living Room with fireplace, high ceilings and sun-filled windows. The formal Dining Room with fireplace, distinctive built-ins and large windows overlooking the large backyard. 1st floor BR/Office at the end of Foyer is very private with warm wood flooring, a decorative mantle, plus a full bath just a few steps away. Back in the common areas, the large eat-in Kitchen with accent beams, adjoins the formal Dining Room and family Room--it has been thoughtfully updated with butcher block countertops, under-cabinet lighting, a large stainless-steel fridge. To the rear of the Kitchen, the Mudroom/Pantry provides ample storage, plus washer and dryer--making the perfect informal entry to the rear of the home from the private parking area. The family Room has more accent beams, a decorative mantle flanked by charming built-ins, plus a bay window. A covered patio/porch with fireplace adjoins. Upstairs: 4 generous bedrooms + full bath. New in 2025: 5 Bedroom Septic, 200-amp main panel +100-amp garage panel.
Number of Rooms : 11
Master Bath Features : Tub Shower
Dining Area : Formal Dining Room
Dining Room Level : First
Living Room Level : First
Family Room Level: First
Kitchen Level: First
Kitchen Area : Country Kitchen, Eat-In Kitchen, Pantry, Separate Dining Area
Basement Level Rooms : Outside Entrance, Utility Room
Level 1 Rooms : 1Bedroom,BathMain,DiningRm,FamilyRm,Foyer,Kitchen,LivingRm,MudRoom,Porch,SeeRem
Level 2 Rooms : 4 Or More Bedrooms, Bath(s) Other
Level 3 Rooms : Attic
Utilities : Electric, Gas In Street, Gas-Natural
Water : Public Water
Sewer : See Remarks, Septic 5+ Bedroom Town Verified
Parking/Driveway Description : Additional Parking, Crushed Stone, Off-Street Parking
Number of Parking Spaces : 7
Garage Description : Detached Garage, Loft Storage
Number of Garage Spaces : 2
Exterior Features : BarnStbl,Curbs,MetalFnc,OpenPrch,OutBld/s,OutDrKit,Patio,Storage,StrmDoor,StrmWind,FencWood,Workshop
Exterior Description : Clapboard, Wood
Lot Description : Irregular Lot, Level Lot
Style : Colonial
Lot Size : 2.88 AC
Condominium : Yes.
Acres : 2.88
Cooling : Window A/C(s)
Heating : Radiators - Steam
Fuel Type : Gas-Natural
Water Heater : Gas
Construction Date/Year Built Description : Approximate, Historical
Roof Description : Asphalt Shingle
Flooring : Laminate, Vinyl-Linoleum, Wood
Interior Features : CeilBeam,CODetect,Drapes,FireExtg,CeilHigh,SecurSys,SmokeDet,TubShowr,WndwTret
Number of Fireplace : 3
Fireplace Description : Dining Room, Living Room, Non-Functional, See Remarks, Wood Burning
Basement Description : Bilco-Style Door, French Drain, Partial, Unfinished
Appliances : Carbon Monoxide Detector, Dishwasher, Dryer, Range/Oven-Electric, Refrigerator, Self Cleaning Oven, Washer
Street Address: 44 Post Ln
City: Riverdale
State: New Jersey
Postal Code: 07457-1108
County: Morris
MLS Number: 3970043
Year Built: 1750
Courtesy of RE/MAX HOUSE VALUES
City: Riverdale
State: New Jersey
Postal Code: 07457-1108
County: Morris
MLS Number: 3970043
Year Built: 1750
Courtesy of RE/MAX HOUSE VALUES
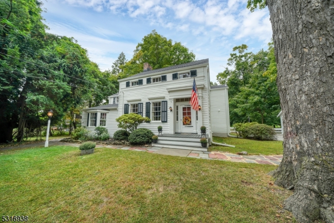
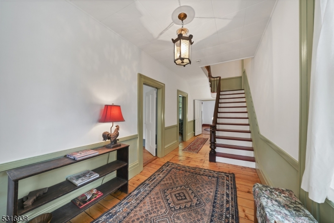
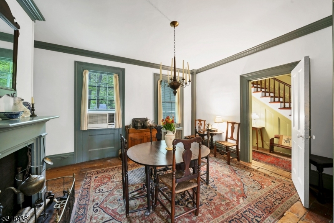
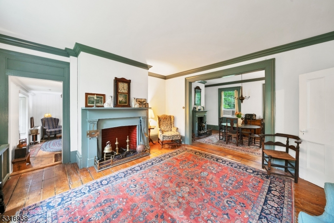
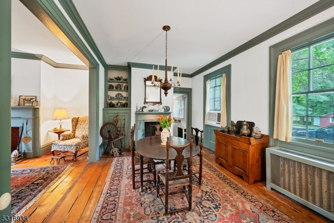
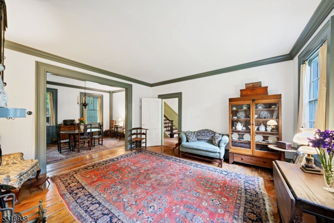
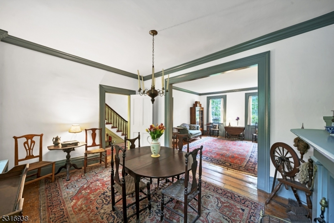
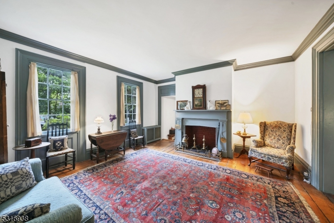
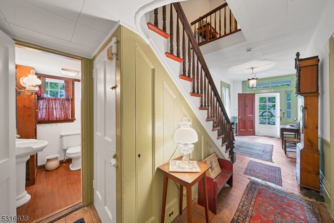
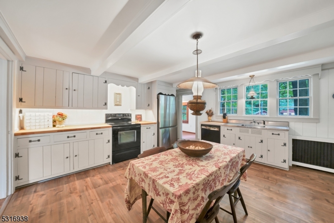
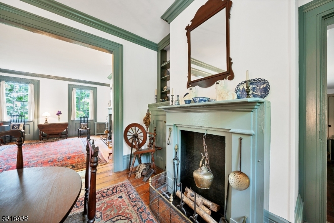
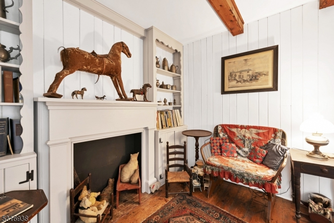
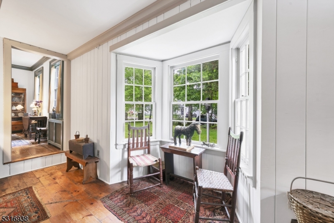
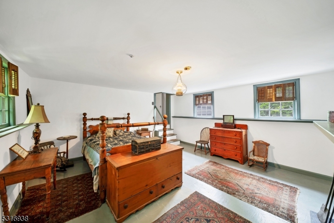
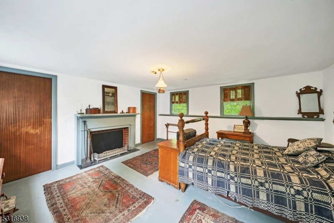
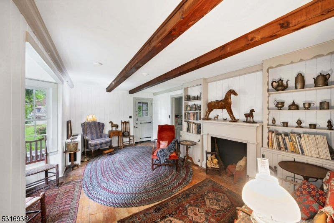
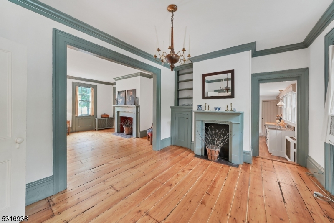
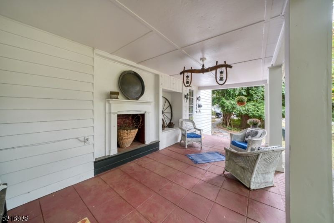
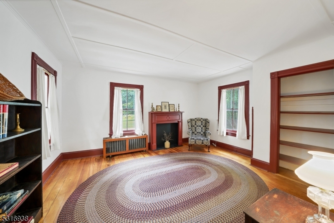
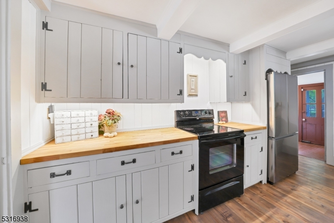
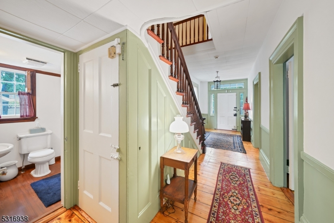
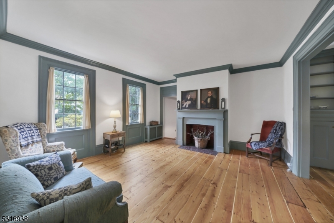
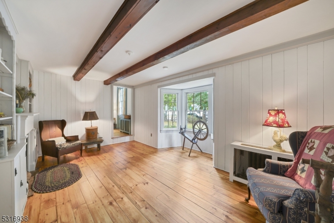
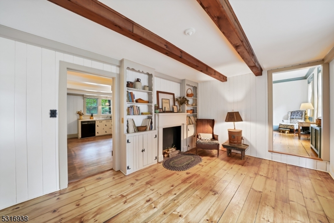
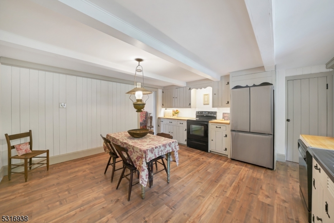
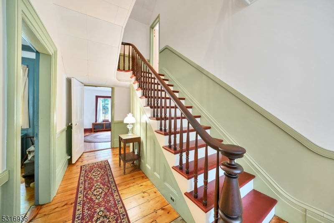
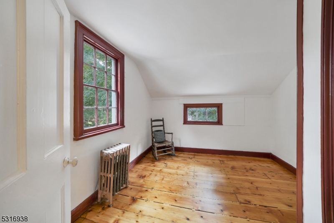
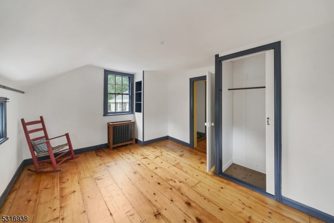
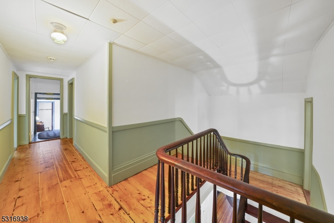
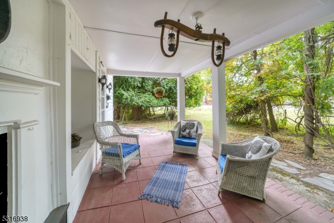
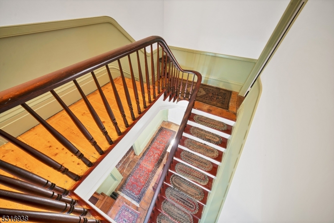
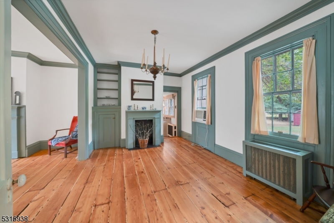
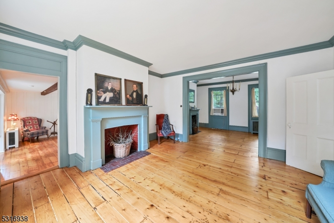
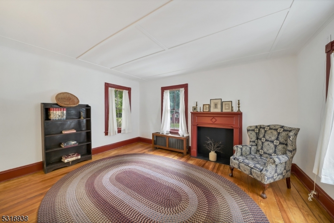
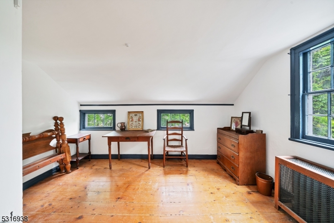
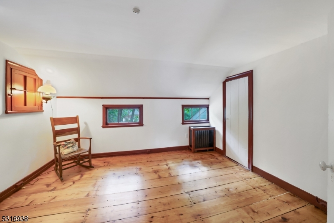
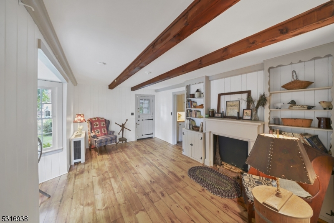
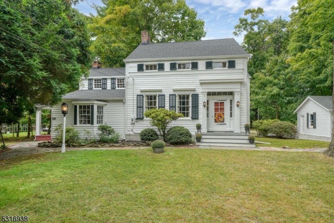
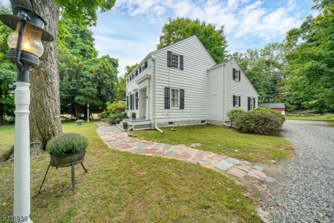
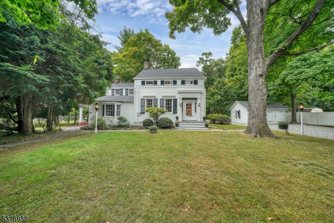
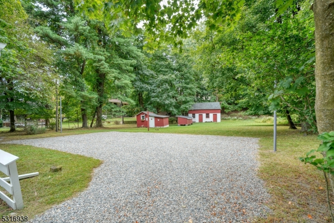
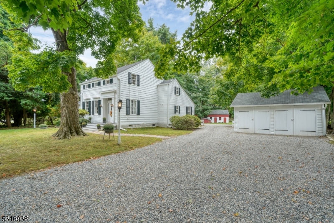
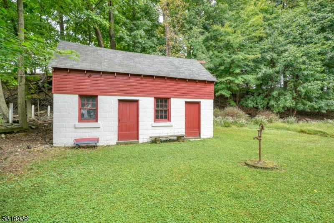
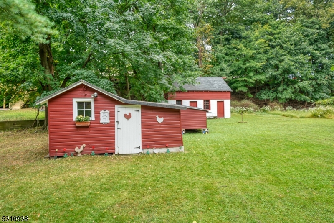
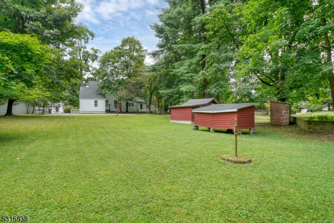
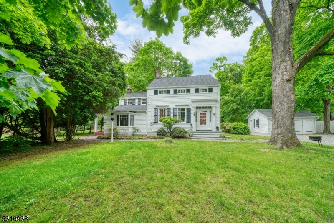
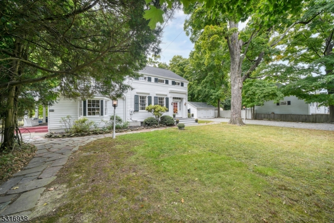
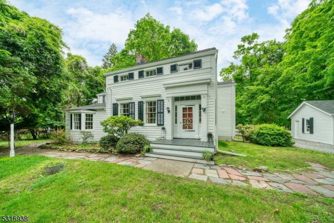
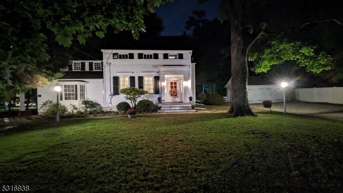
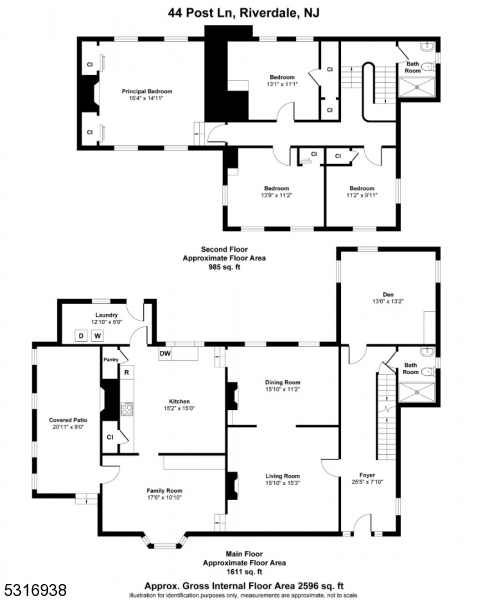
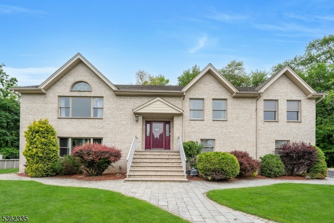
 Courtesy of COLDWELL BANKER REALTY
Courtesy of COLDWELL BANKER REALTY