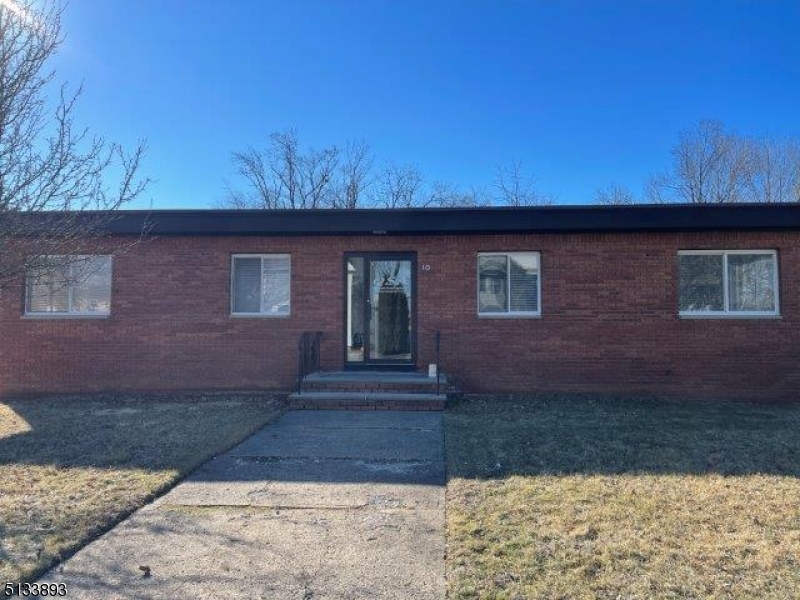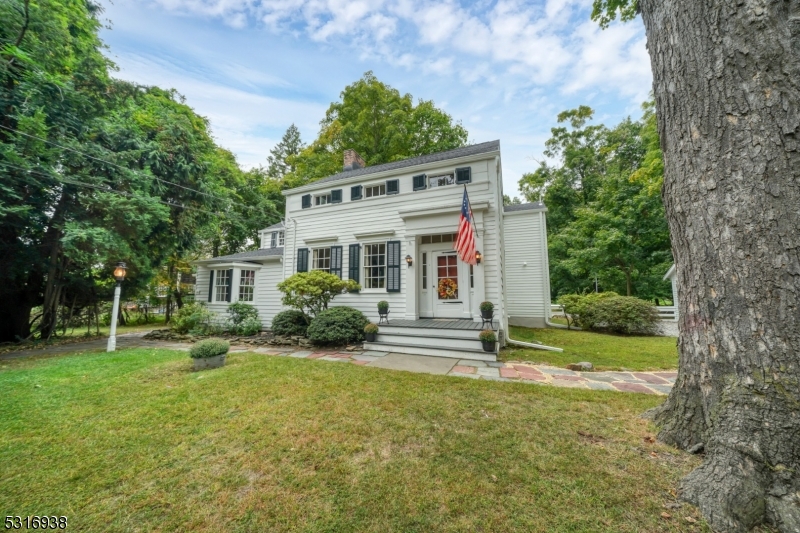Exceptional living awaits at the end of a private cul-de-sac in this first-time-offered four-bedroom, three-bath custom home offering approximately 3,400 square feet of beautifully finished space. The spacious living room welcomes you with gleaming hardwood floors, cathedral ceilings, and a cozy gas fireplace. The updated kitchen features stainless steel appliances and opens to the dining area, which leads to a large deck overlooking the backyard and above-ground pool, perfect for outdoor entertaining.The primary suite boasts cathedral ceilings, its own private deck, en-suite bath, and ample closet space. The fully finished lower level provides flexible living options, ideal for an in-law suite, extended living, or guest accommodations. Additional highlights include a full laundry room, large patio, abundant storage, a two-car garage, and hardwood floors throughout. Enjoy low taxes and a prime location close to schools, Routes 23 & 287, shopping, and popular restaurants. This is the one you've been waiting for space, style, and convenience in a peaceful, private setting.
Number of Rooms : 9
Master Bedroom Description : Full Bath, Walk-In Closet
Master Bath Features : Jetted Tub, Stall Shower And Tub
Dining Area : Living/Dining Combo
Dining Room Level : First
Living Room Level : First
Ground Level Rooms : 1Bedroom,BathOthr,FamilyRm,GarEnter,Kitchen,Laundry,Utility,Walkout
Family Room Level: Ground
Kitchen Level: First
Kitchen Area : Center Island, Separate Dining Area
Level 1 Rooms : 3Bedroom,BathMain,BathOthr,Kitchen,LivDinRm
Utilities : All Underground
Water : Public Water
Sewer : Public Sewer
Parking/Driveway Description : Blacktop
Number of Parking Spaces : 10
Garage Description : Built-In Garage
Number of Garage Spaces : 2
Exterior Features : Deck,Patio,Sprinklr,FencVnyl
Exterior Description : Brick, Vinyl Siding
Lot Description : Cul-De-Sac
Style : Custom Home
Lot Size : 150X280
Condominium : Yes.
Pool Description : Above Ground
Acres : 0.93
Cooling : Ceiling Fan, Central Air
Heating : Forced Hot Air
Fuel Type : Gas-Natural
Construction Date/Year Built Description : Approximate
Roof Description : Composition Shingle
Flooring : Tile, Wood
Interior Features : Blinds, Cathedral Ceiling, Smoke Detector, Walk-In Closet
Number of Fireplace : 1
Fireplace Description : Gas Fireplace, Living Room
Basement Description : Crawl Space
Appliances : Dishwasher, Range/Oven-Gas, Refrigerator
Street Address: 25 Van Duyne Ave
City: Riverdale
State: New Jersey
Postal Code: 07457-1109
County: Morris
MLS Number: 3966943
Year Built: 2004
Courtesy of COLDWELL BANKER REALTY
City: Riverdale
State: New Jersey
Postal Code: 07457-1109
County: Morris
MLS Number: 3966943
Year Built: 2004
Courtesy of COLDWELL BANKER REALTY
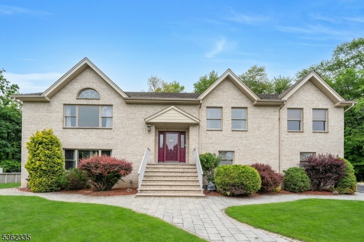
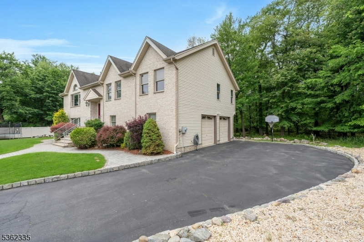
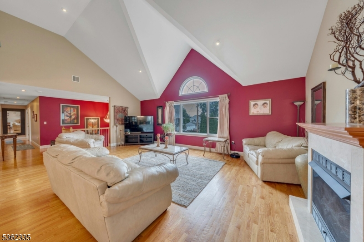
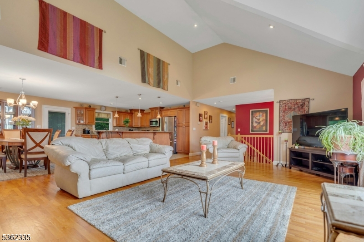
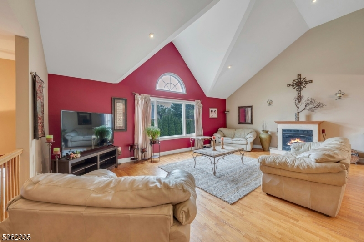
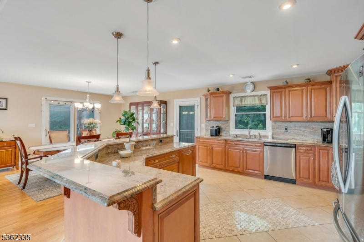
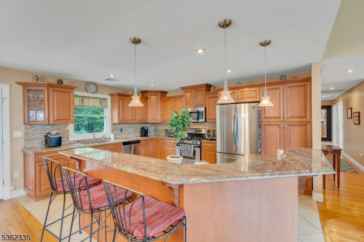
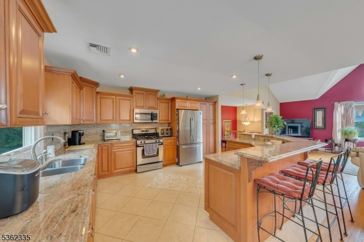
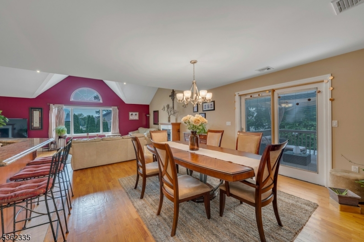
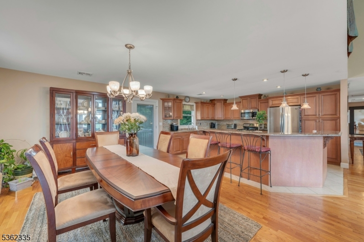
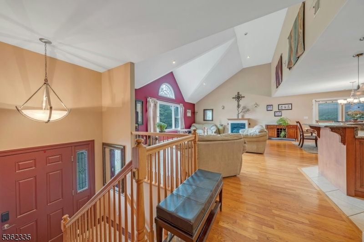
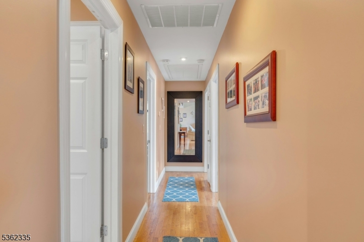
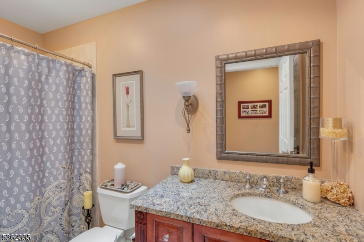
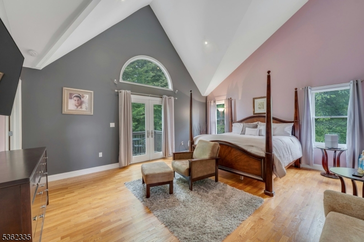

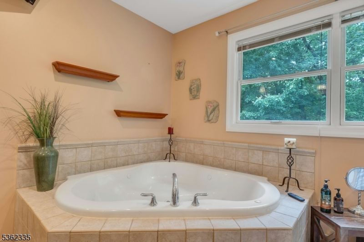
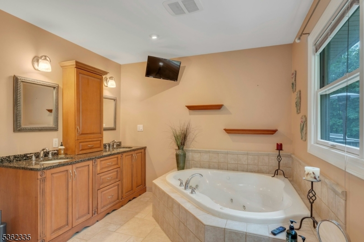
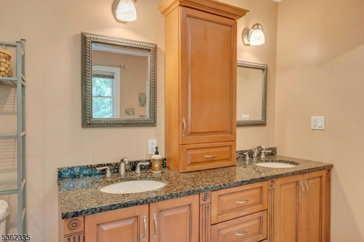
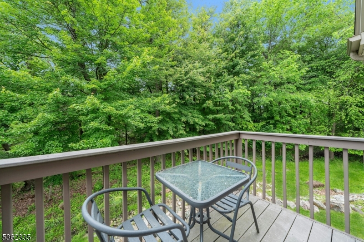
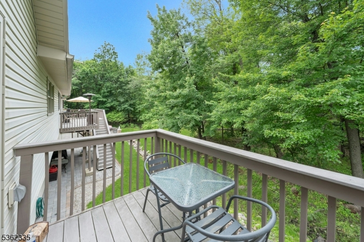
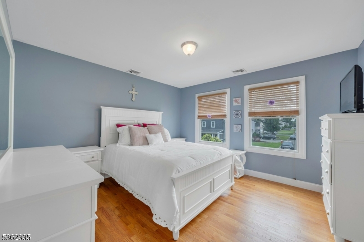
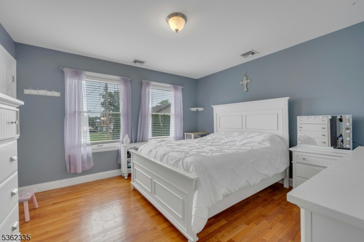
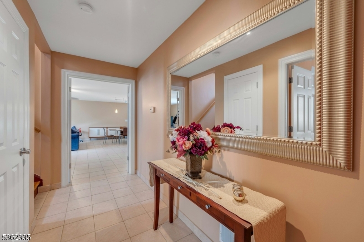
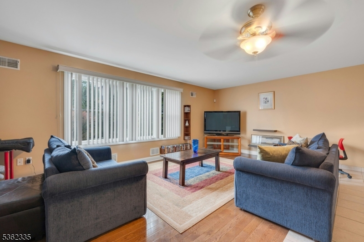
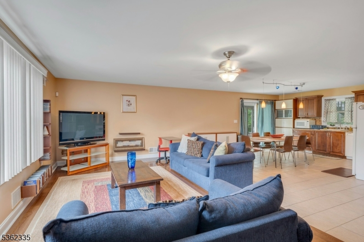
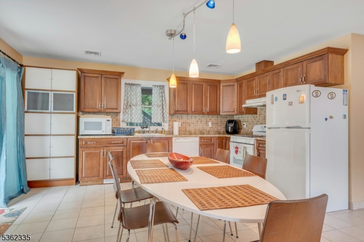
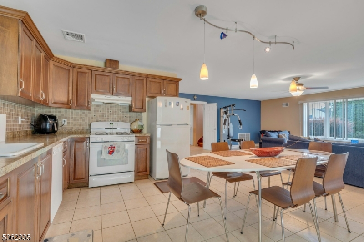
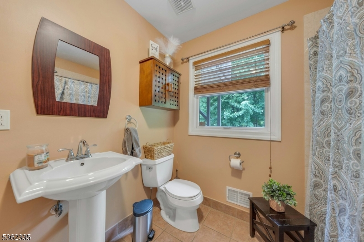
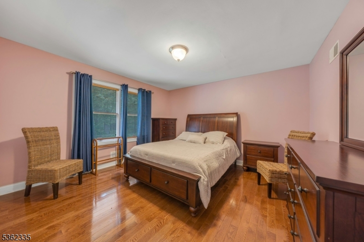
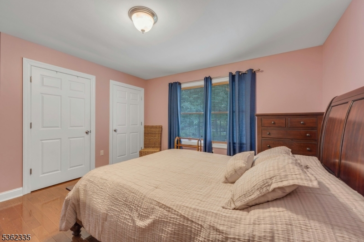
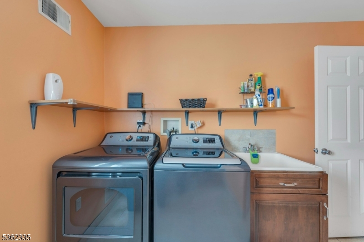
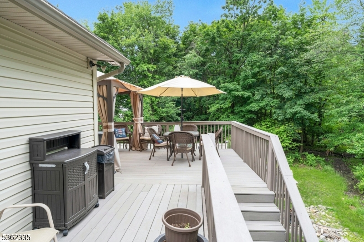
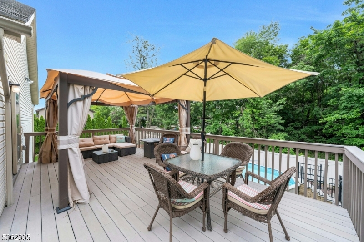
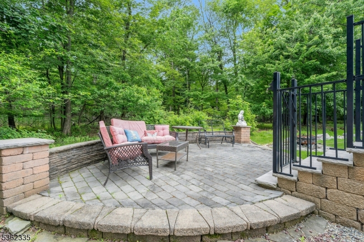
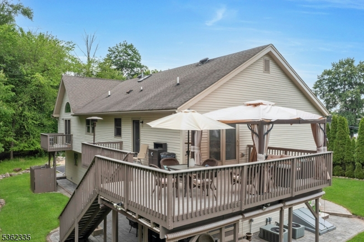
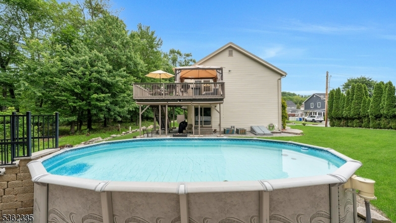
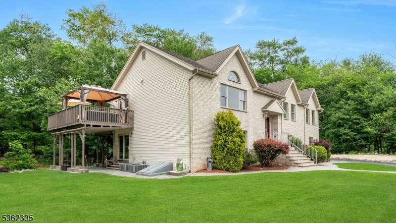
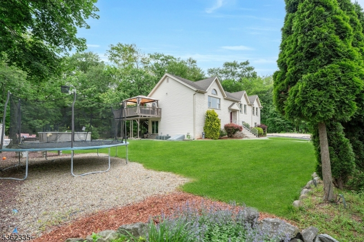
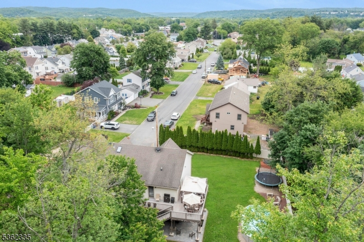
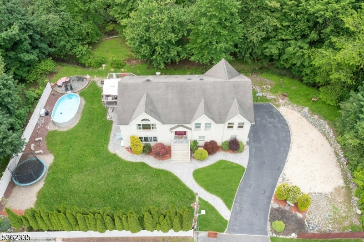

 Courtesy of COLDWELL BANKER REALTY
Courtesy of COLDWELL BANKER REALTY