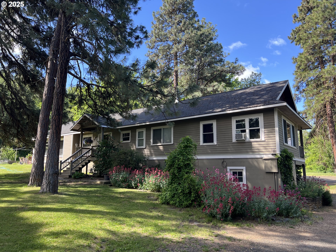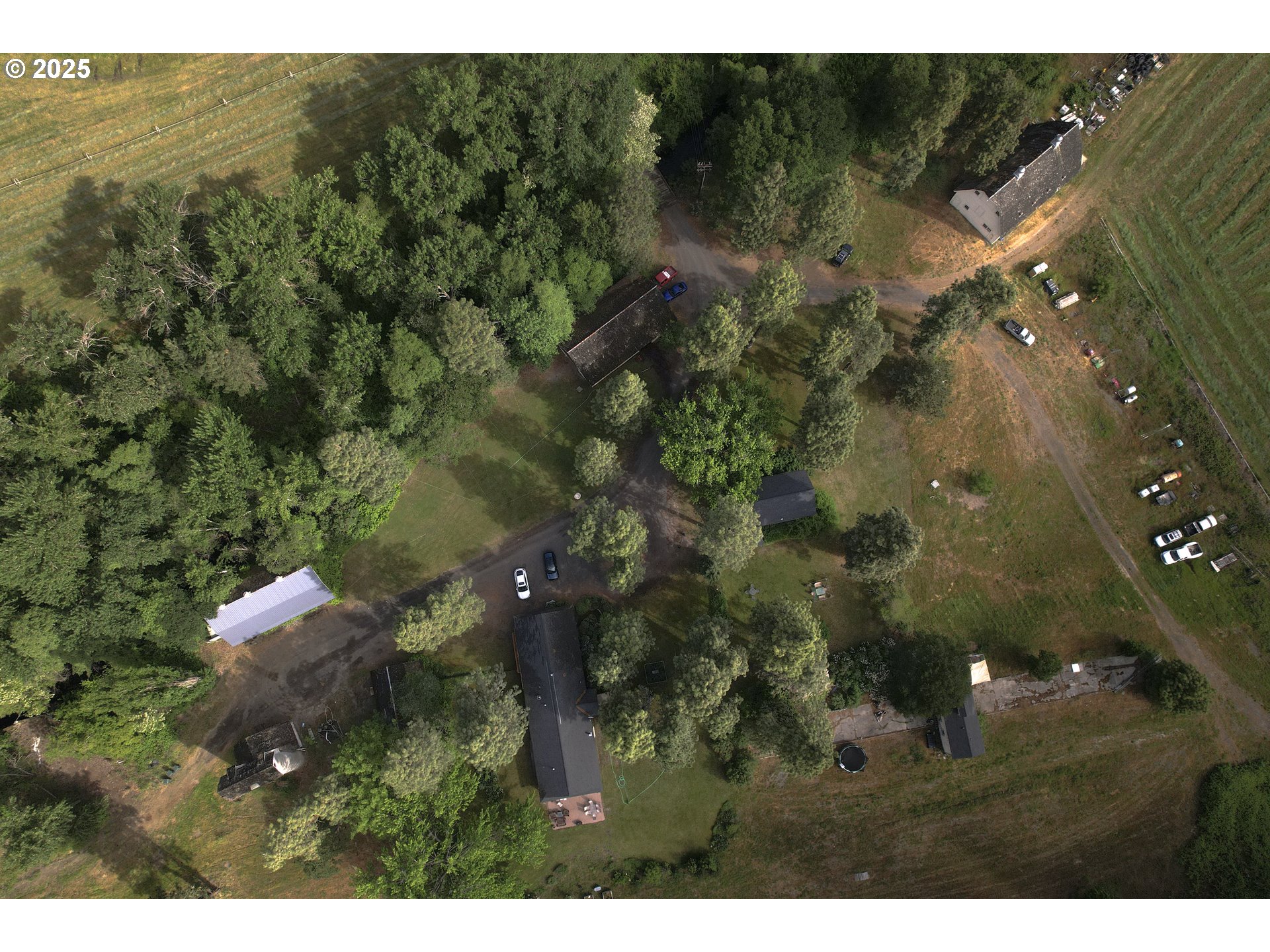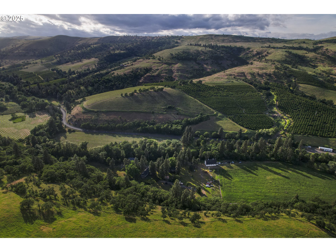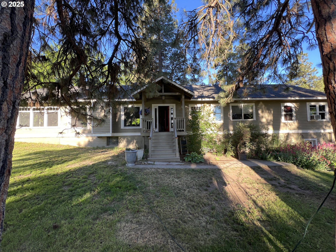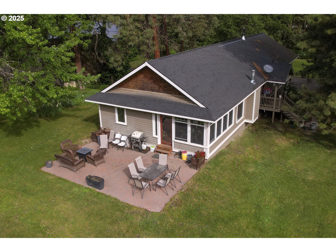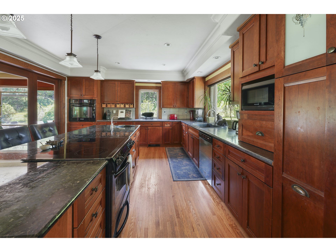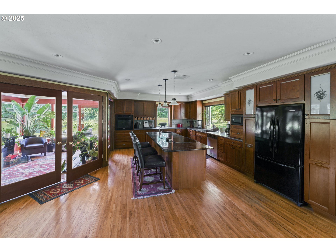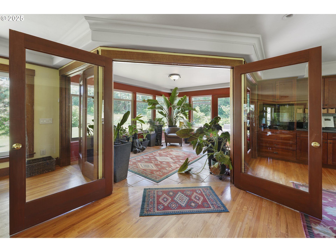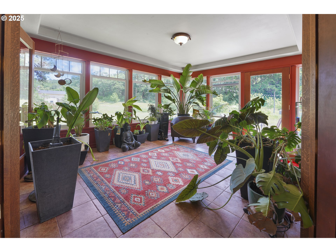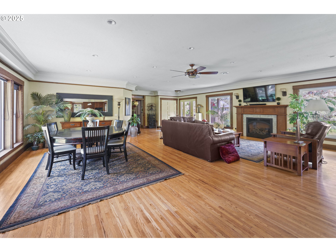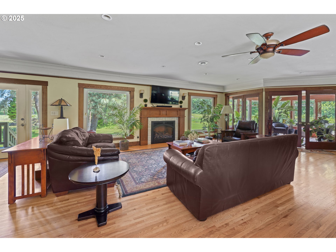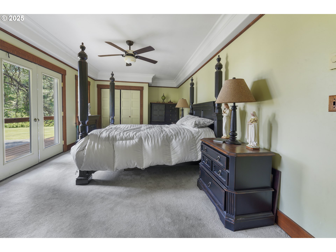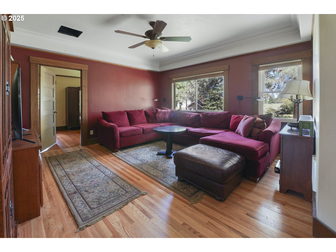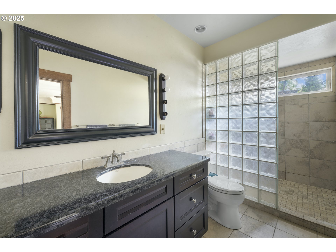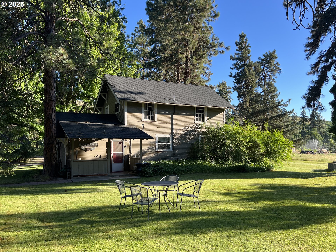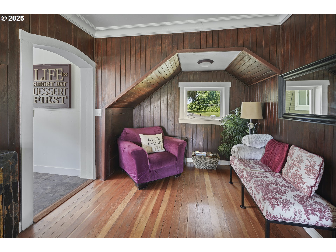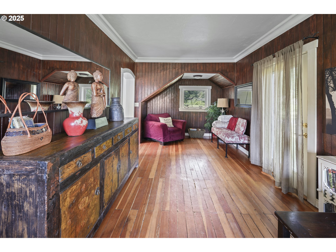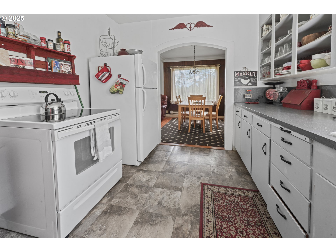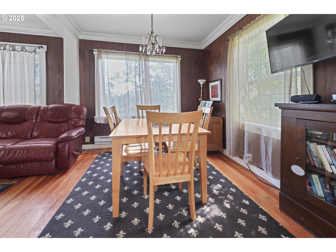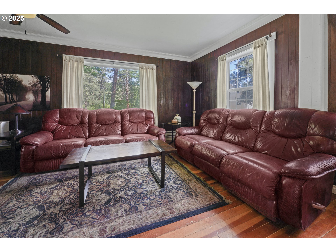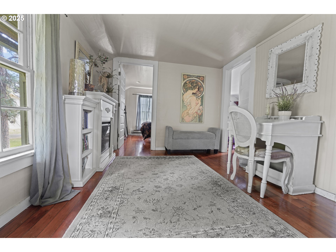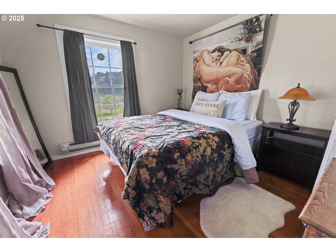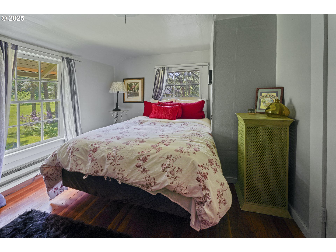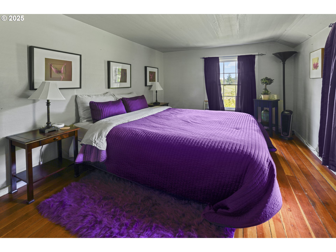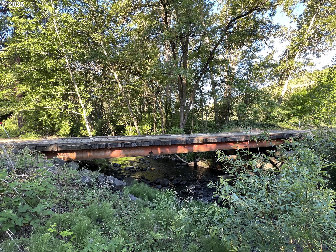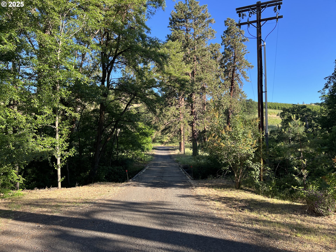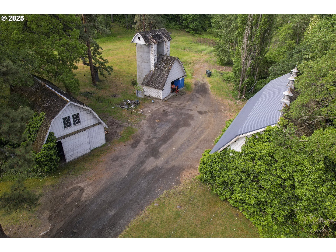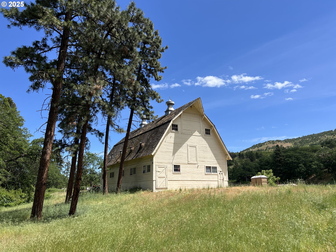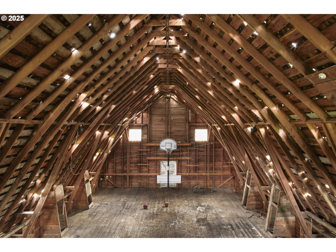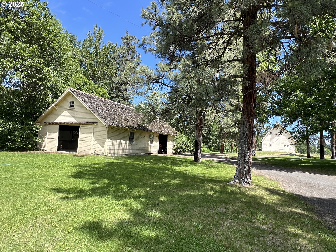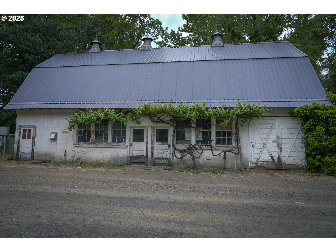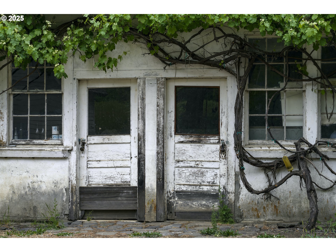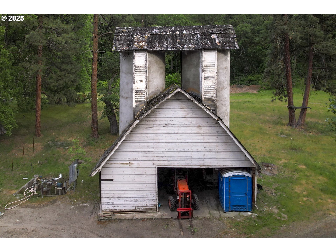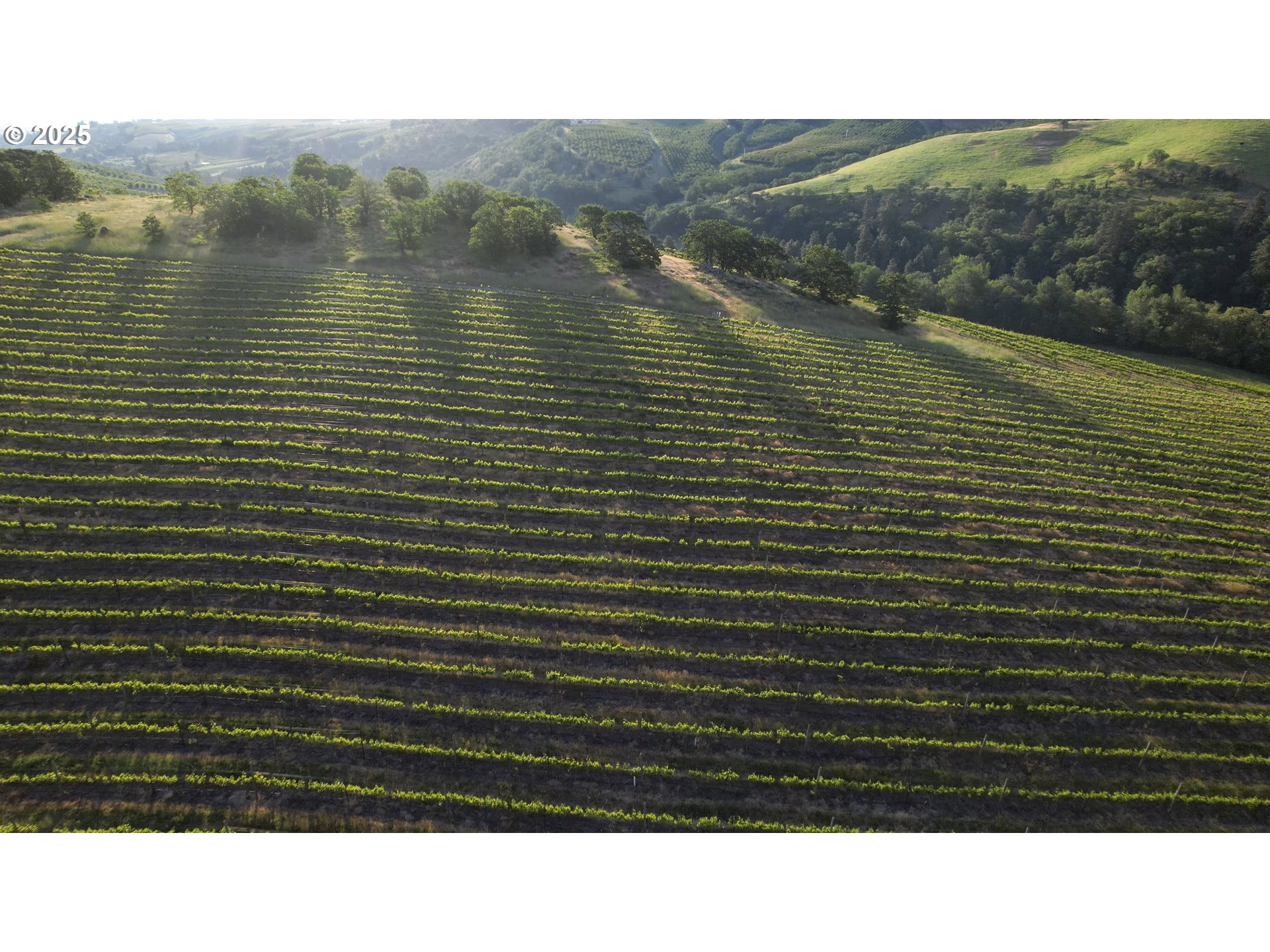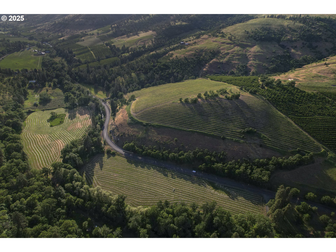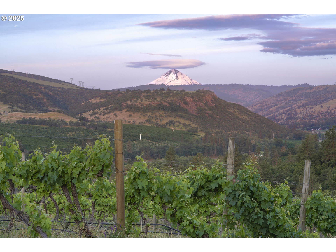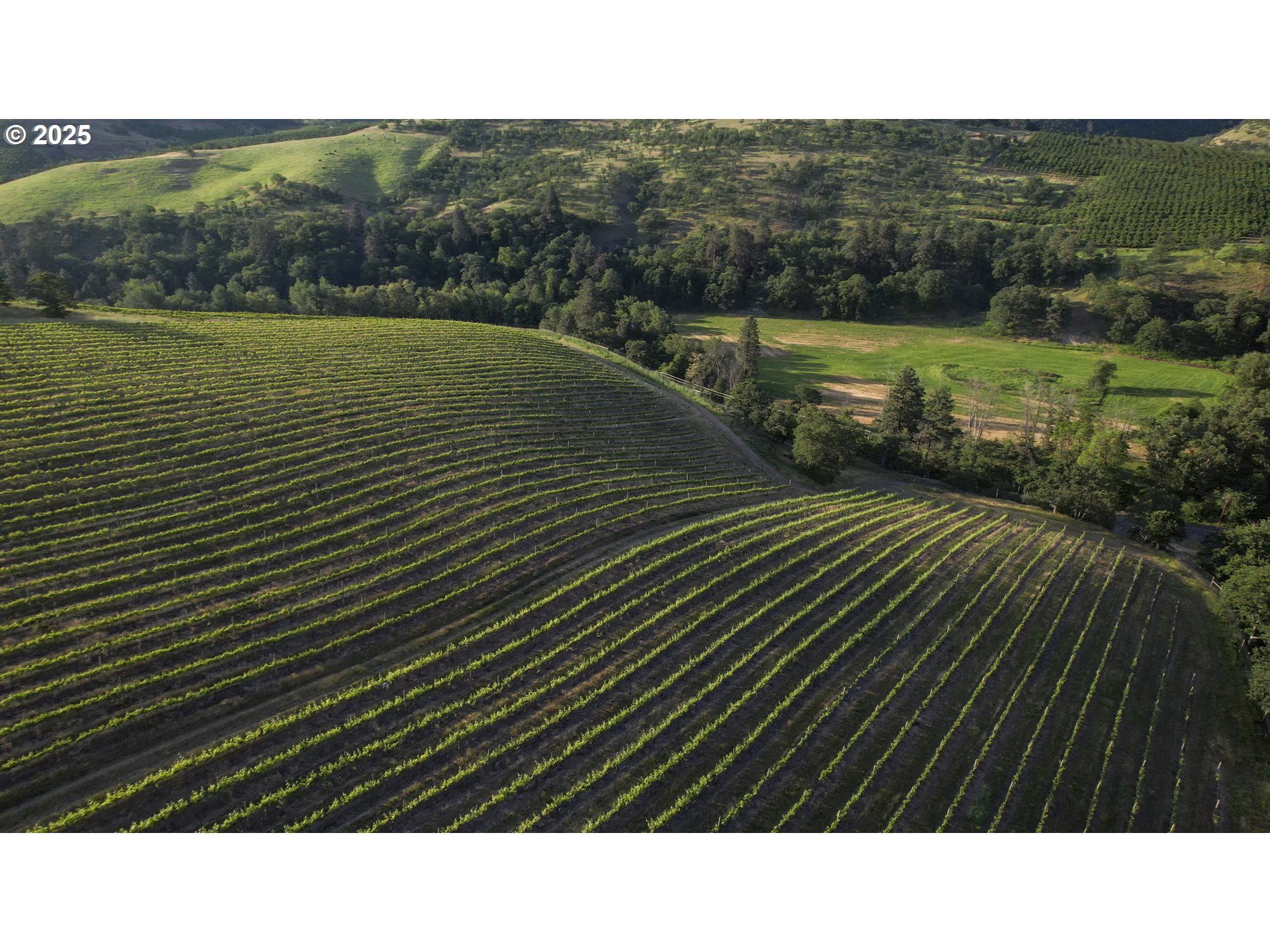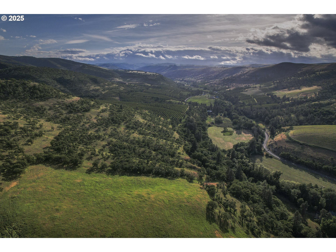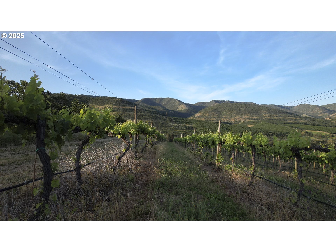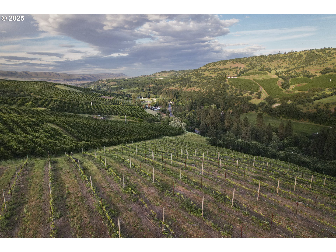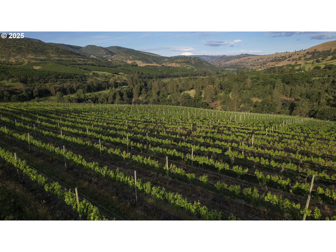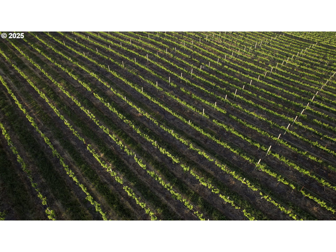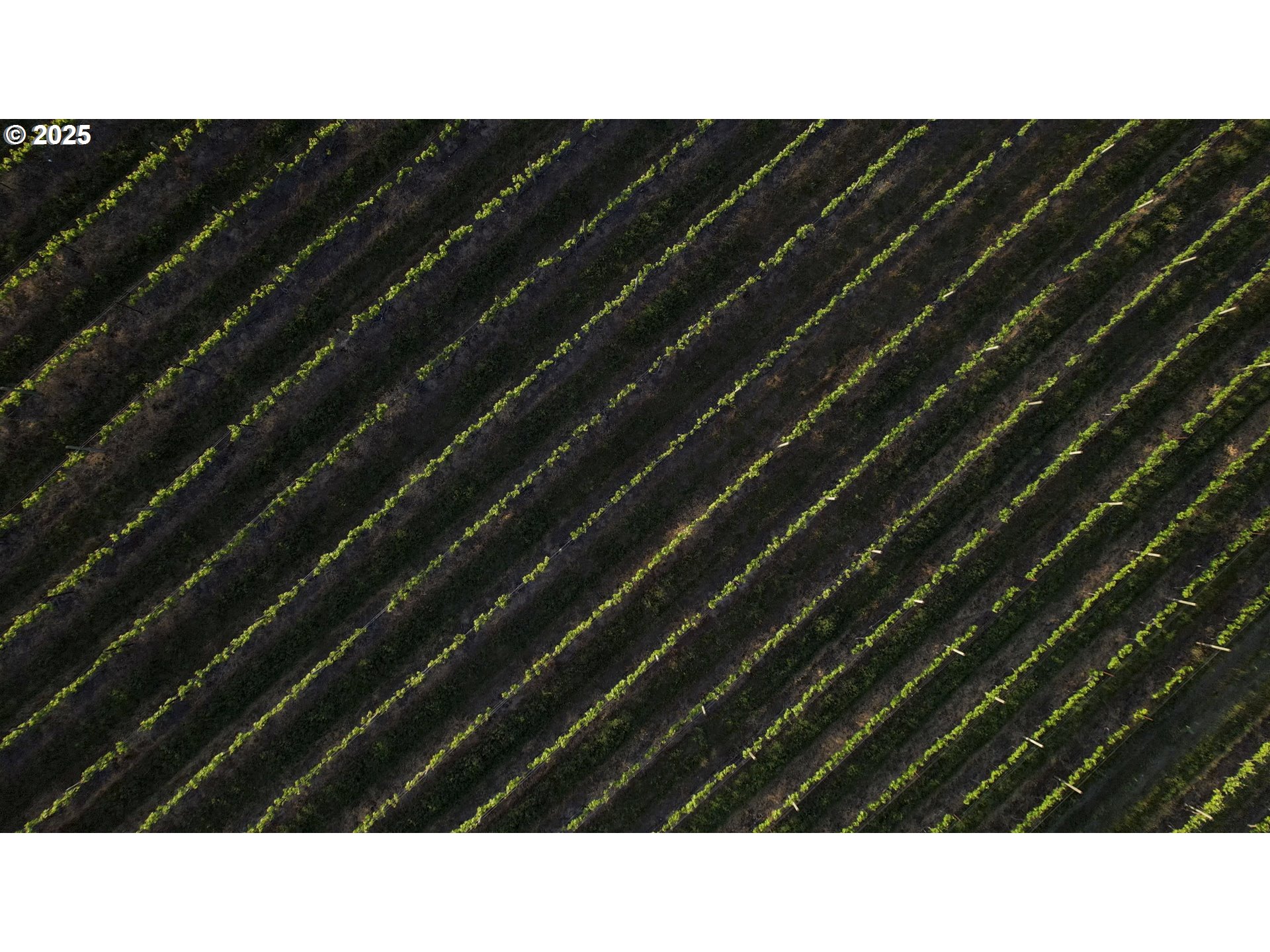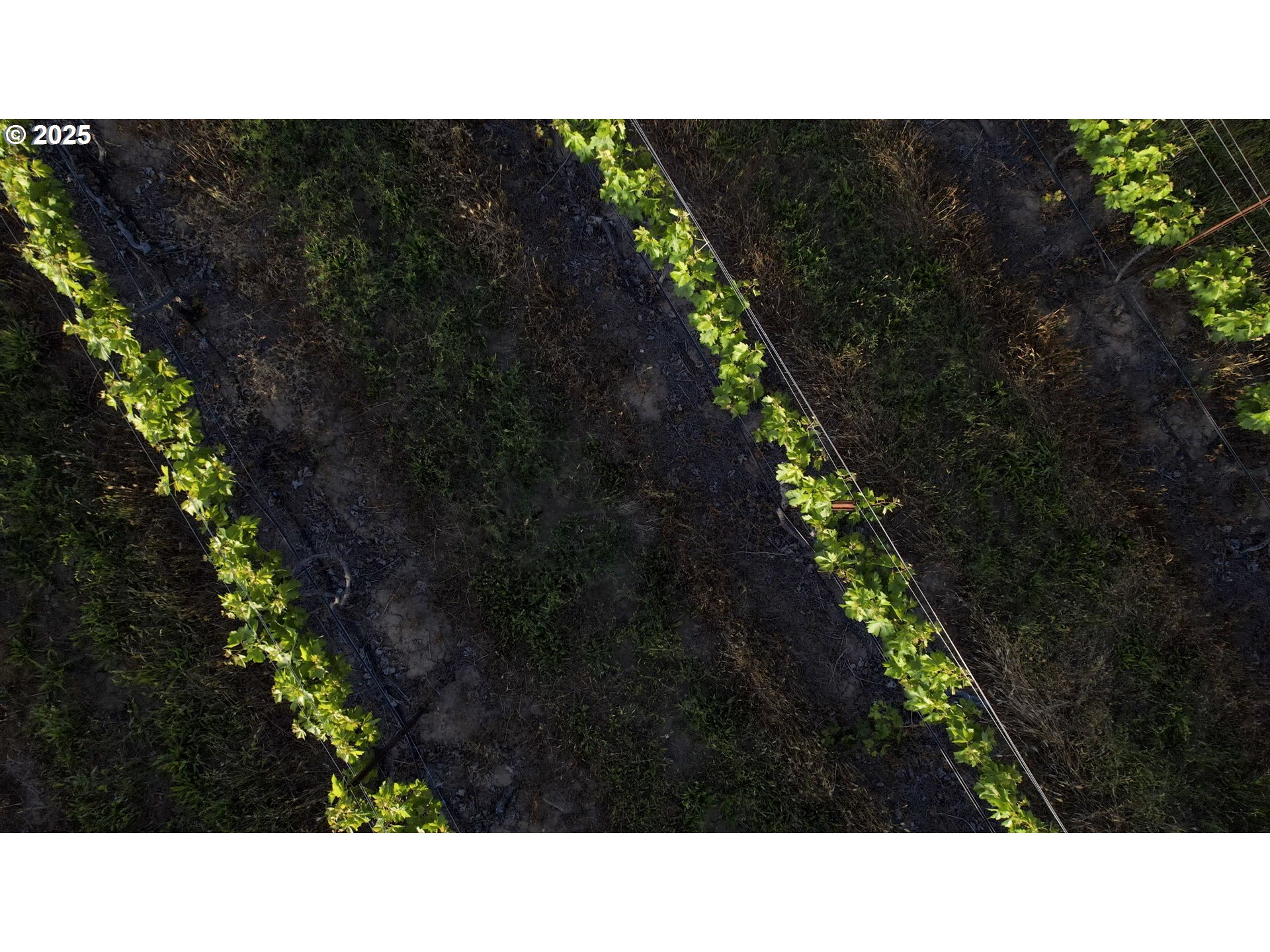5450 MILL CREEK RD, The Dalles, Oregon, 97058
$2,850,000
Other
3 ba
5 bds
2,544 Sqft
Active
Cross Mill Creek via your own private bridge and enter The Pines Estate — a secluded sanctuary where nature, history, and refined family living converge. Set on almost 180 acres of rolling hills along Mill Creek, vineyards, basalt cliffs, and pastures, this former historic dairy offers a rich pastoral setting alongside modern comfort and timeless craftsmanship. The 2,125 sq ft main home, remodeled in 2008, blends historic character with premium materials and fine finishes. A 1,235 sq ft, 3-bedroom Guest House offers additional accommodations, surrounded by Ponderosa Pines and the sounds of Mill Creek. The land spans the entire Mill Creek Valley — ridge to ridge — with 3,000 ft of creek frontage and expansive views of Mt. Hood from the vineyard and high pastures. Outbuildings (most with power) include: – Silo Building – Carriage House– Milk House (2 stories, 1,420 sq ft footprint, partial new metal roof)– The Shop (1,815 sq ft)– Horse Barn (2 stories, 1,980 sq ft footprint) – Chicken House (2 stories, 481 sq ft footprint, with plans for a tasting room) The 19 acres of irrigated vineyard include the oldest vines in the Columbia River Gorge - Zinfandel stock over a century old — expertly tended by a regional wine pioneer who has established many of the premier vineyards in the region. The estate also includes:– 15 acres of irrigated hay meadows with water rights– 144.5 acres of dry pasture The property is blessed with abundant water from springs, productive wells, and Mill Creek itself. A powerful irrigation system distributes the water to the 34 acres with water rights. The Pines Estate is tucked away in the bucolic Mill Creek Valley, offering unmatched privacy — just the sounds of nature, open skies, and sweeping terrain. Ideal for a boutique hospitality venture, a working estate, or raising a family in a secluded country home. No drive-bys, by appointment only.
Room 7 Description : _2ndBedroom
Room 8 Description : _3rdBedroom
Room 9 Description : DiningRoom
Room 10 Description : FamilyRoom
Room 11 Description : Kitchen
Room 12 Description : LivingRoom
Room 13 Description : PrimaryBedroom
Sewer : SepticTank
Water Source : Spring,Well
Electric : Volt440
Parking Features : Covered,Driveway
3 Garage Or Parking Spaces(s)
Garage Type : Detached,ExtraDeep
Fencing : BarbedWire,Perimeter
Accessibility Features: OneLevel,Parking,WalkinShower
Exterior Features:AccessoryDwellingUnit,Barn,FirePit,Garden,GuestQuarters,Outbuilding,Patio,PoultryCoop,RVParking,SecondResidence,ToolShed,Workshop,Yard
Exterior Description:LapSiding,WoodSiding
Lot Features: FloodZone,IrrigatedIrrigationEquipment,Level,Pasture,Sloped,Stream
Roof : Composition
Waterfront Features:Creek
Architectural Style : Craftsman,Farmhouse
Property Condition : UpdatedRemodeled
Area : EFU
Listing Service : FullService
Heating : GasStove,Radiant,Zoned
Hot Water Description : Electricity,Tank
Cooling : WindowUnit
Foundation Details : ConcretePerimeter
Fireplace Description : Propane
1 Fireplace(s)
Basement : FullBasement
Appliances : BuiltinOven,BuiltinRange,BuiltinRefrigerator,CookIsland,Dishwasher,DoubleOven,Granite,InductionCooktop,Island,WineCooler
Window Features : DoublePaneWindows,VinylFrames
Other Structures Features :Loft
Documents Available :WaterAgreement,WaterUsePermit
Street Address: 5450 MILL CREEK RD
City: The Dalles
State: Oregon
Postal Code: 97058
County: Wasco
MLS Number: 290317859
Year Built: 1926
Courtesy of Cascade Hasson Sotheby's International Realty
