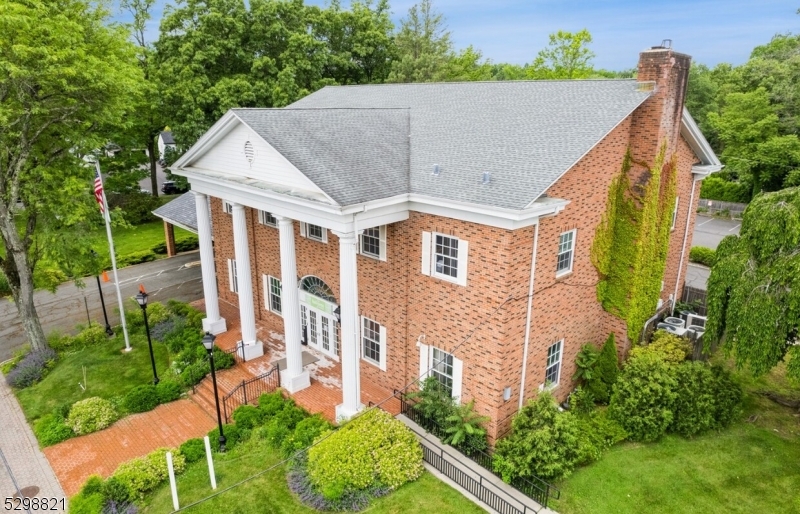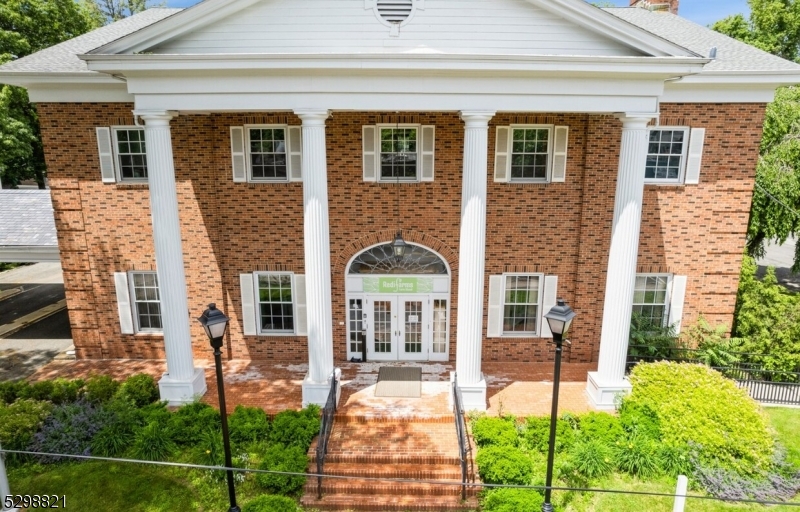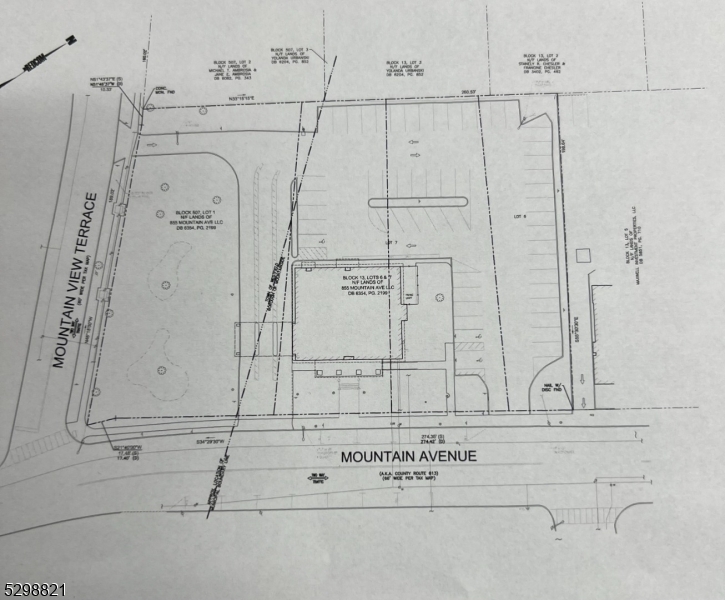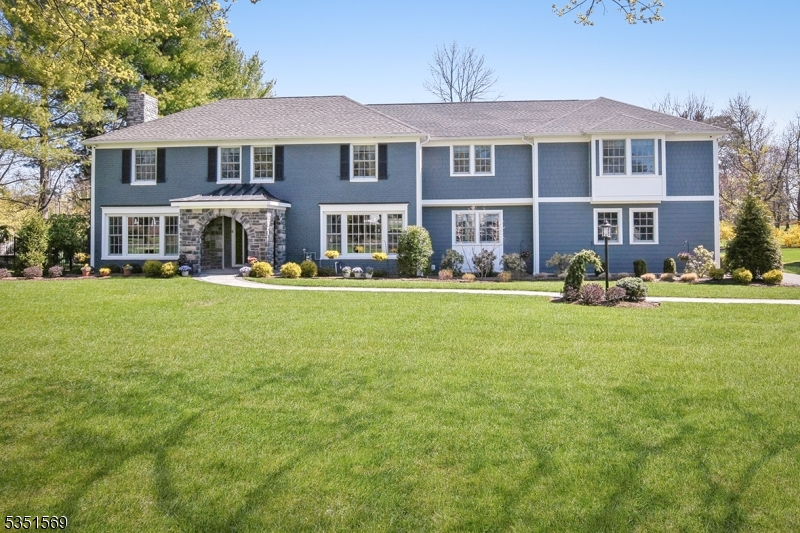855 Mountain Ave, Mountainside, New Jersey, 07092-2721
$4,999,000
Commercial
REDEVELOPMENT OPPORTUNITY! 3 VERY LARGE LOTS FOR SALE: LOT 1 IS A HALF-ACRE RESIDENTIAL LOT IN THE GARDENS SECTION OF WESTFIELD. IT IS LOCATED ON THE CORNER OF MOUNTAIN AVENUE AND MOUNTAINVIEW TERRACE. THE ADJOINING LOTS 2 AND 3 ARE FACING MOUNTAIN AVENUE IN DOWNTOWN MOUNTAINSIDE. IT CURRENTLY HAS A 12,000 SQUARE FOOT BANK BUILDING THAT HAS 3 LEVELS WITH ELEVATOR AND HANDICAP ACCESS. THE COMMERCIAL BUILDING IS SURROUNDED BY PARKING AREAS AND VACANT LAND. THIS IS A VERY RARE OPPORTUNITY TO BUILD A HOME IN ONE OF WESTFIELD'S MOST SOUGHT AFTER LOCATIONS AND REDEVELOP THE MOST VISIBLE LOCATION IN DOWNTOWN MOUNTAINSIDE!!!
Number of Units : 12
Utilities : All Underground
Equipment Available : Appliances, Fire Alarm, Handicapped Access, Kitchen Area, Passenger Elevator(s), Restrooms - Private, See Remarks, Storage Area(s)
Water : Public Water
Sewer : Public Sewer
Number of Parking Spaces : Blacktop, Off-Street Parking, Parking Lot-Exclusive, See Remarks
Available Parking Spaces : 50
Exterior Description : Brick
Lot Description : Level Lot
Lot Size : 126X195 S.F
SQFT Available : 12000 S.F
Building Area : 12000 S.F
Office Area : 12000 S.F
Acres : 0.52
Zoning : comm/res
Cooling : 4 Units
Heating : 4 Units
Fuel Type : Gas-Natural
Construction : Brick/Block
Construction Date/Year Built Description : Approximate
Roof Description : Asphalt Shingle
Flooring : Concrete
Basement Description : Finished, Full
Max Ceiling Height: 10
Street Address: 855 Mountain Ave
City: Mountainside
State: New Jersey
Postal Code: 07092-2721
County: Union
MLS Number: 3911647
Year Built: 9999
Courtesy of COLDWELL BANKER REALTY
Similar Properties
$4,999,000
$1,800,000
4 bds
3 ba
$1,799,555
6 bds
5 ba
3,828 Sqft




 Courtesy of COLDWELL BANKER REALTY
Courtesy of COLDWELL BANKER REALTY
