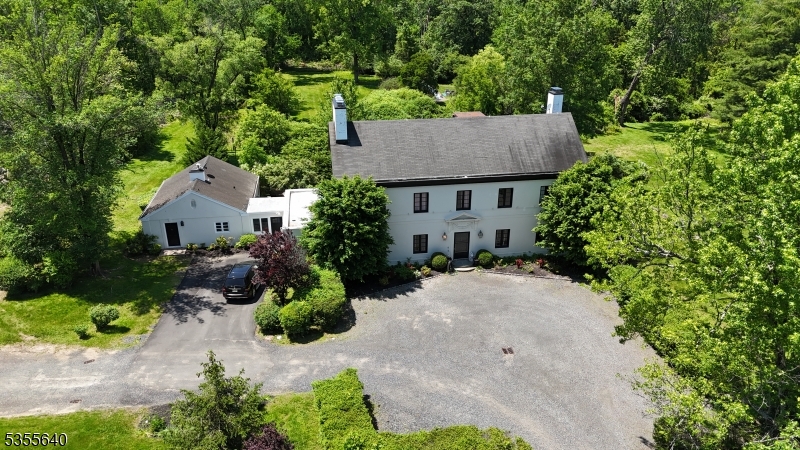563 Cherry Valley Rd, Montgomery, New Jersey, 08540-7918
$2,300,000
Single Family / Detached
3 ba
5 bds
Active
Not far from the heart of Princeton, Tulane Barn was once a working dairy barn, but this incredible 19th-century structure, built of hand-hewn timbers and brick, was reimagined into a home of striking character and craftsmanship. The rebirth was so artful, in fact, that it garnered an architectural award for excellence in 2012 and, since then, has undergone further improvements and enhancements under its current stewardship.The barn's massive post and beam framework has been left exposed, lending a rugged honesty to the soaring interior. New flooring runs throughout the main level, grounding the space in warmth. Light pours through floor-to-ceiling windows in the Great Room, where telescoping doors slide open to an expansive deck and views of the home's glorious grounds. At the center of it all is the kitchen, which includes a suite of high-end appliances, new counters, and some new cabinetry. Upstairs, the primary suite is equal parts comfort and serenity, with a spa-inspired bath that feels like a private retreat. A second suite with a bath offers quiet refuge, while three additional bedrooms share another bathroom. The two-car garage opens into a lower-level finished vestibule, a perfect spot to drop the car keys and leave backpacks. All of this, within the top-ranked Montgomery school district, makes Tulane Barn not just a beautiful place to live, but a thoughtful place to put down roots. Square footage per Montgomery Twp tax assessor.
Number of Rooms : 10
Master Bedroom Description : Dressing Room, Full Bath, Walk-In Closet
Dining Area : Dining L
Dining Room Level : First
Living Room Level : First
Family Room Level: First
Kitchen Level: First
Kitchen Area : Breakfast Bar, Center Island
Basement Level Rooms : BathOthr,GarEnter,Storage,Walkout
Level 1 Rooms : Dining Room, Family Room, Foyer, Kitchen, Living Room, Office
Level 2 Rooms : 4 Or More Bedrooms, Bath Main, Bath(s) Other
Level 3 Rooms : 1 Bedroom, Bath(s) Other
Utilities : All Underground
Water : Well
Sewer : Septic
Parking/Driveway Description : Driveway-Exclusive
Number of Parking Spaces : 10
Garage Description : Attached,DoorOpnr,InEntrnc
Number of Garage Spaces : 2
Exterior Features : Deck, Storage Shed, Wood Fence
Exterior Description : Brick, Wood
Lot Description : Level Lot
Style : Custom Home
Lot Size : 1.34 AC
Condominium : Yes.
Acres : 1.34
Cooling : Central Air
Heating : 3 Units
Fuel Type : GasNatur,OilAbIn
Construction Date/Year Built Description : Approximate
Roof Description : Slate
Number of Fireplace : 2
Fireplace Description : Dining Room, Family Room
Basement Description : Full, Unfinished
Appliances : CarbMDet,Dishwshr,Dryer,Microwav,Refrig,OvenSelf,StkW/D,OvnWElec,Washer
Street Address: 563 Cherry Valley Rd
City: Montgomery
State: New Jersey
Postal Code: 08540-7918
County: Somerset
MLS Number: 3968704
Year Built: 1850
Courtesy of CALLAWAY HENDERSON SOTHEBY'S IR
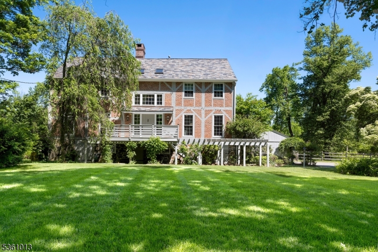
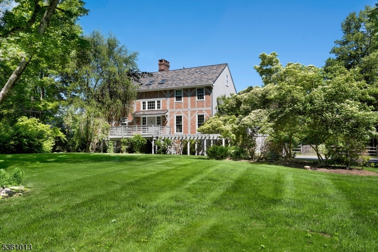
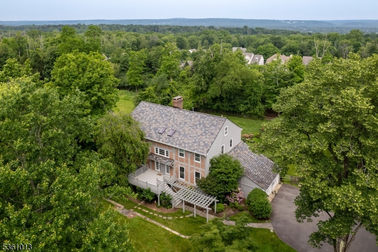
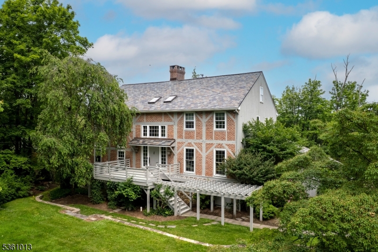
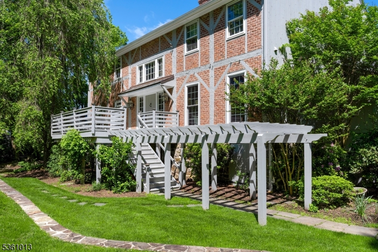
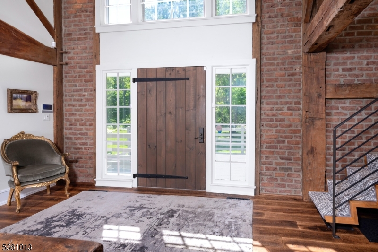

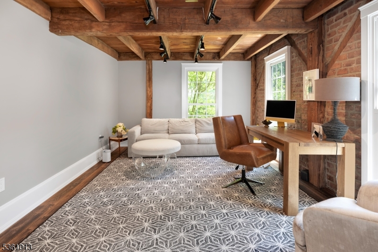


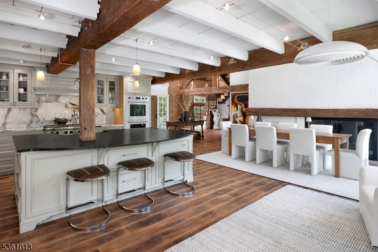
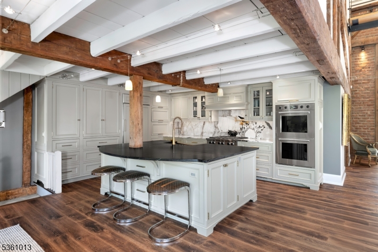

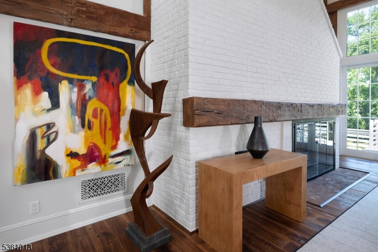
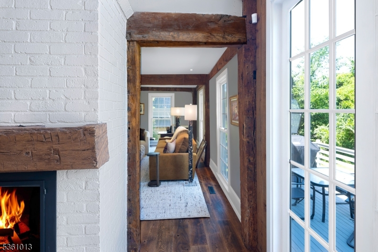
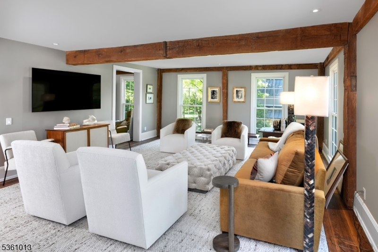
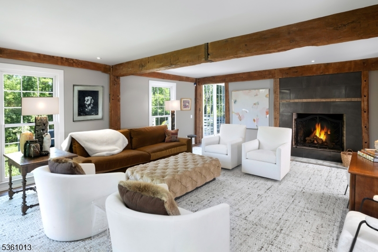
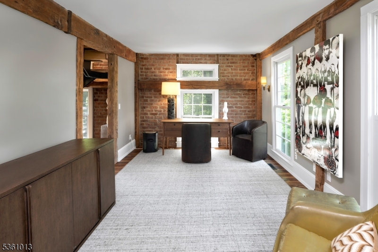
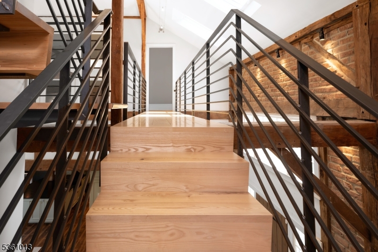
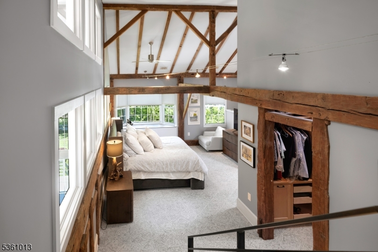
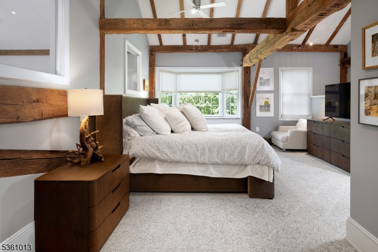
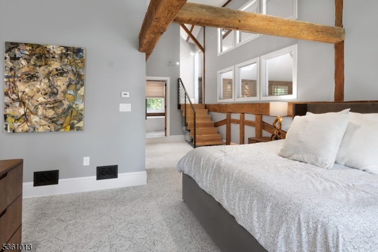
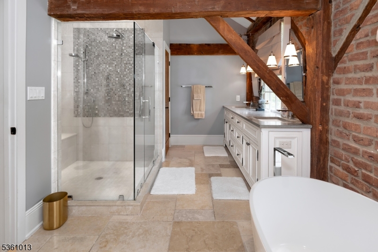
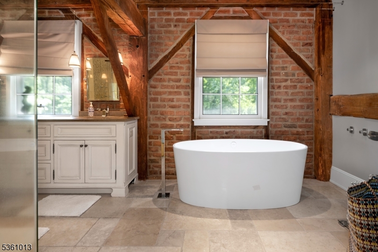
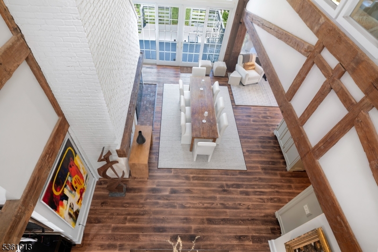
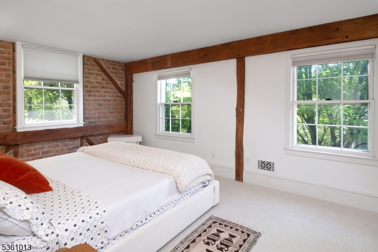
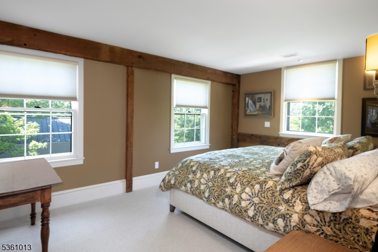
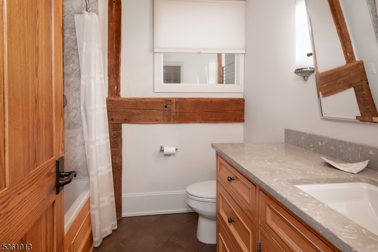
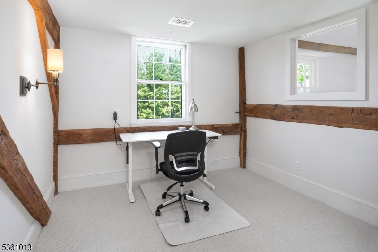
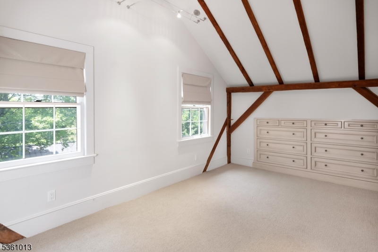
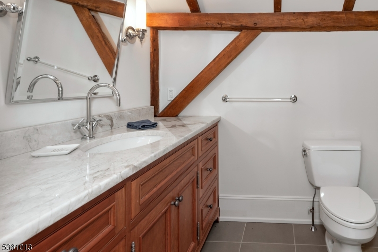
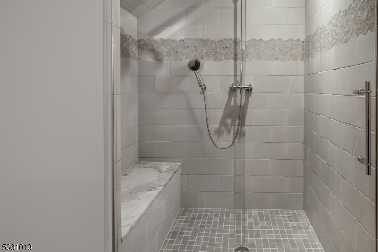
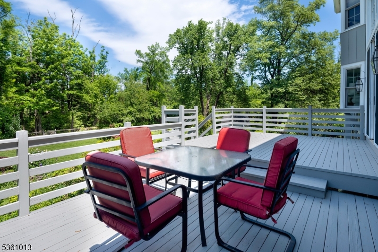
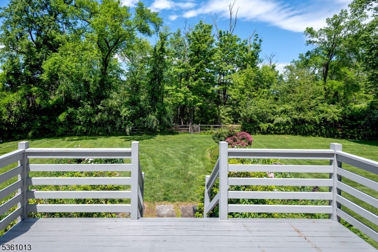
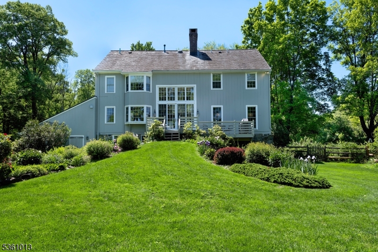
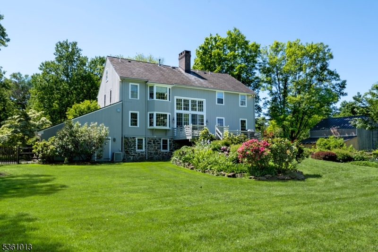
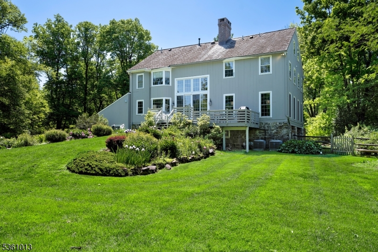
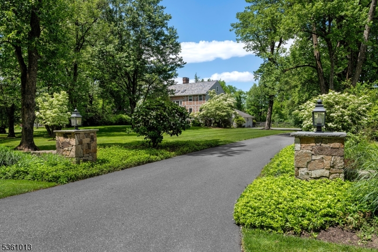
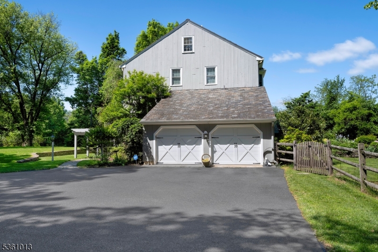
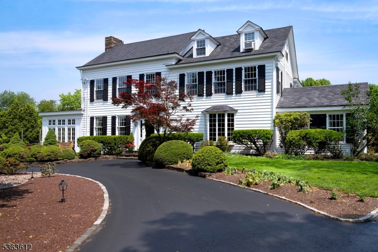
 Courtesy of CALLAWAY HENDERSON SOTHEBY'S IR
Courtesy of CALLAWAY HENDERSON SOTHEBY'S IR
