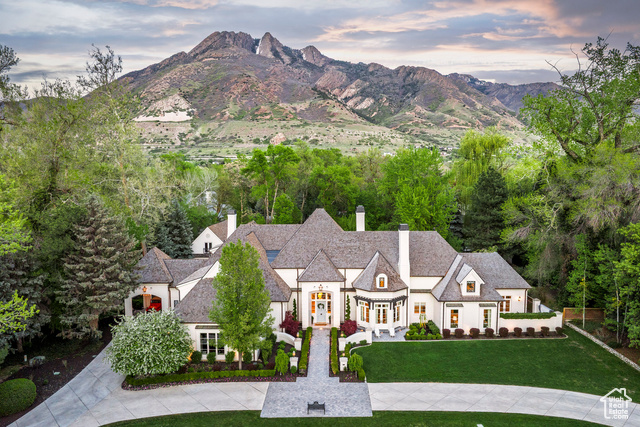A masterclass in modern Scandinavian design, this to-be-built estate in Holladay's prestigious Cottonwood Estate District blends architectural boldness with serene natural beauty. Conceptualized by a team of experts, this project is a seamless example of craftsmanship at its finest. Designed by renowned architect Element Design Collective and brought to life with interior finishes curated by Heritage Design House, and executed by Barr, Co Construction, every detail reflects a refined yet livable aesthetic-where organic materials, clean lines, and layered textures create warmth and sophistication in equal measure. Sited on a rare, flat 2-acre lot with unobstructed views of Mount Olympus and Big Cottonwood Canyon, this 18,000+ sq ft architectural retreat features expansive glass walls, natural wood tones, limewashed textures, and soft neutral palettes inspired by the surrounding landscape. Inside, the home offers 9 bedrooms (2 of which are bunk/flex rooms) each with ensuite bathrooms, and a collection of unforgettable spaces: a sunlit inglenook, gourmet kitchen with hidden pantry, indoor sport court, wine cave, golf simulator, two-lane bowling alley, theater, pool, and private putting green. Located in an ultra-private, double-gated enclave with full infrastructure in place, this is a once-in-a-lifetime opportunity to build a fully customized estate on one of the most breathtaking lots in Utah. Final plans may be tailored in collaboration with the design/build team.
Single-Family
Master Bedroom Level : Floor: 1st,Floor: 2nd
Vegetation: Landscaping: Part,Mature Trees,Pines
Utilities : Natural Gas Connected,Electricity Connected,Sewer Connected,Sewer: Public,Water Connected
Water Source : Culinary,Rights: Owned,Shares
Sewer Source : Sewer: Connected,Sewer: Public
Parking Total: 17
10 Open Parking Spaces
7 Garage Spaces
7 Covered Spaces
Exterior Features: Balcony,Basement Entrance,Deck; Covered,Double Pane Windows,Entry (Foyer),Horse Property,Lighting,Patio: Covered,Patio: Open
Lot Features : Road: Paved,Secluded,View: Mountain,Private
Patio And Porch Features : Covered,Patio: Open
Roof : Asphalt
Architectural Style : Stories: 2
Current Use : Single Family
Zoning Description: 1160
Pool Features:In Ground
Cooling: Yes.
Cooling: Central Air
Heating: Yes.
Heating : Gas: Central
Horse on Property: Yes.
Construction Materials : Stone,Cement Siding
Construction Status : To Be Built
Topography : Road: Paved, Secluded Yard, Terrain, Flat, View: Mountain, Private
Interior Features: Bar: Wet,Bath: Primary,Bath: Sep. Tub/Shower,Closet: Walk-In,Den/Office,Disposal,French Doors,Gas Log,Great Room,Kitchen: Second,Oven: Double,Oven: Wall,Range: Countertop,Range: Gas,Vaulted Ceilings,Granite Countertops
Fireplaces Total : 1
Basement Description : Full
Basement Finished : 100
Appliances : Microwave,Refrigerator
Door Features: French Doors
Above Grade Finished Area : 9685 S.F
Street Address: 2621 E PROVIDENCE CT
City: Holladay
State: Utah
Postal Code: 84121
County: Salt Lake
MLS Number: 2068642
Year Built: 2025
Courtesy of The Agency Salt Lake City
City: Holladay
State: Utah
Postal Code: 84121
County: Salt Lake
MLS Number: 2068642
Year Built: 2025
Courtesy of The Agency Salt Lake City
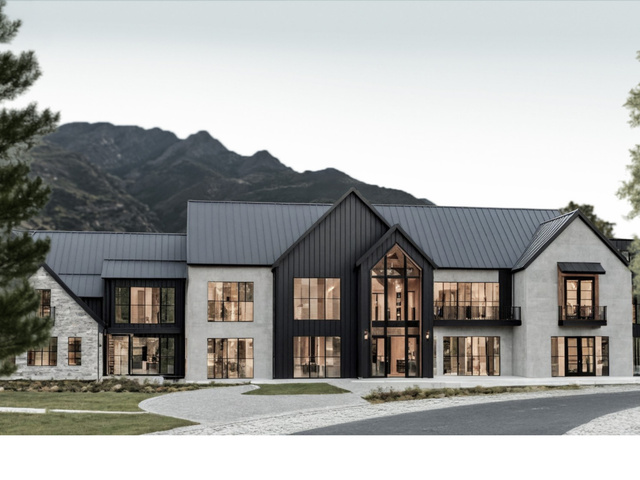
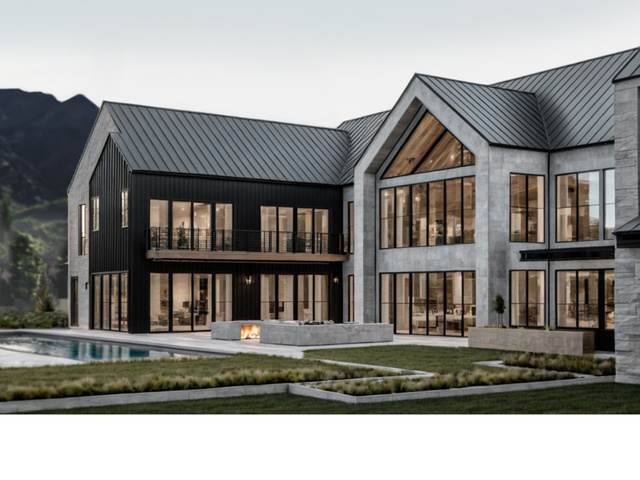
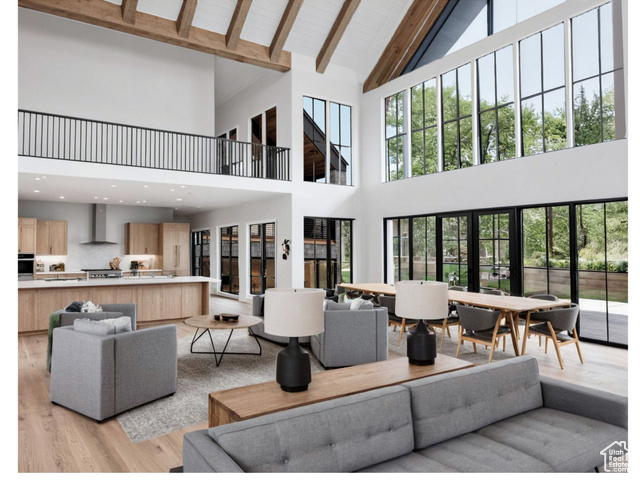
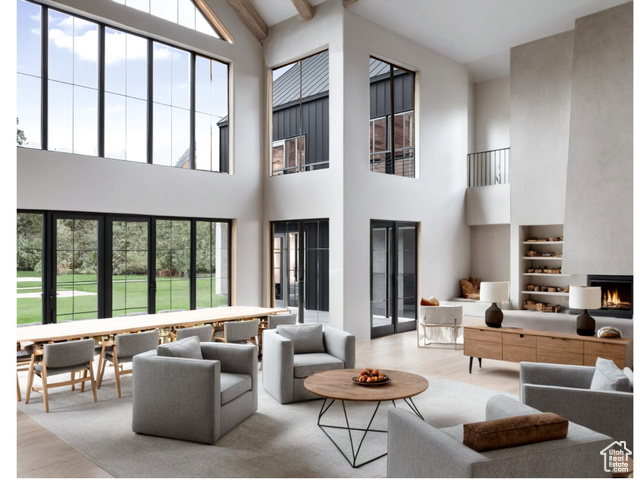
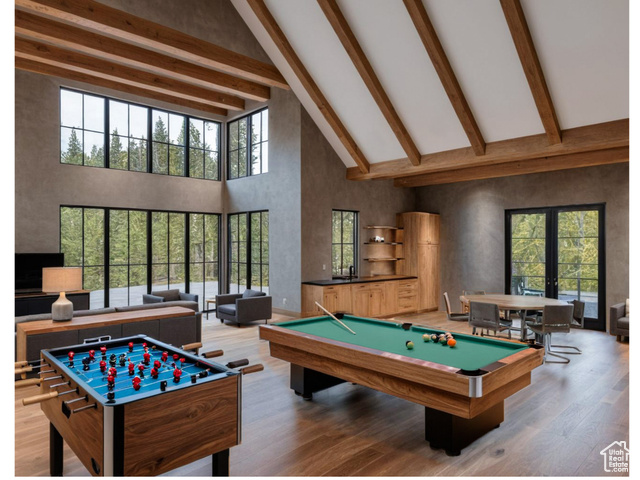
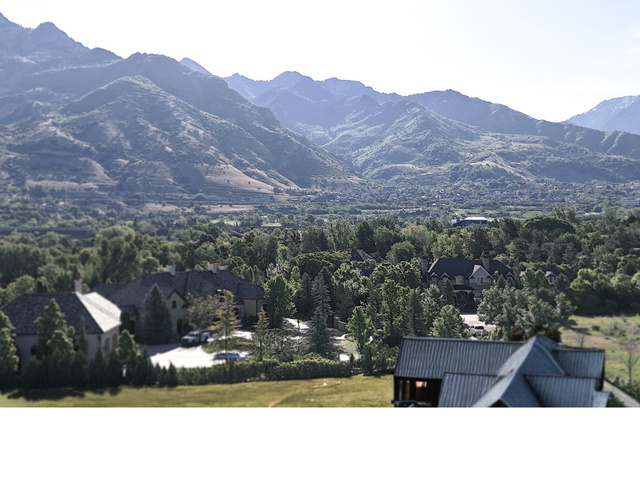
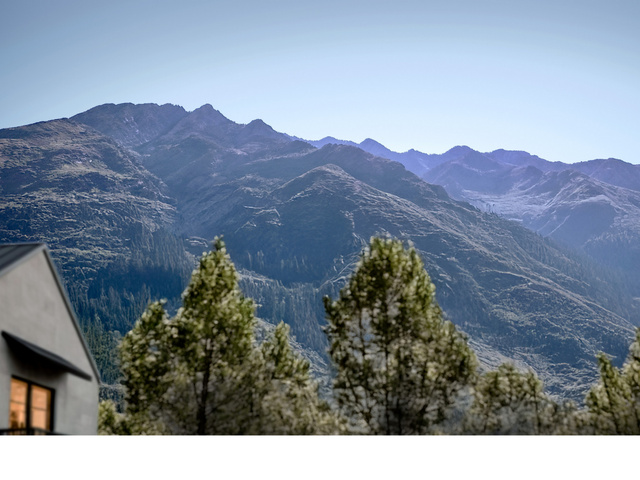
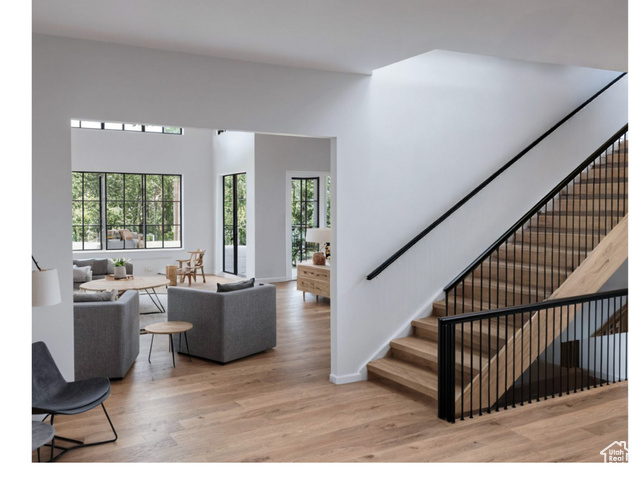
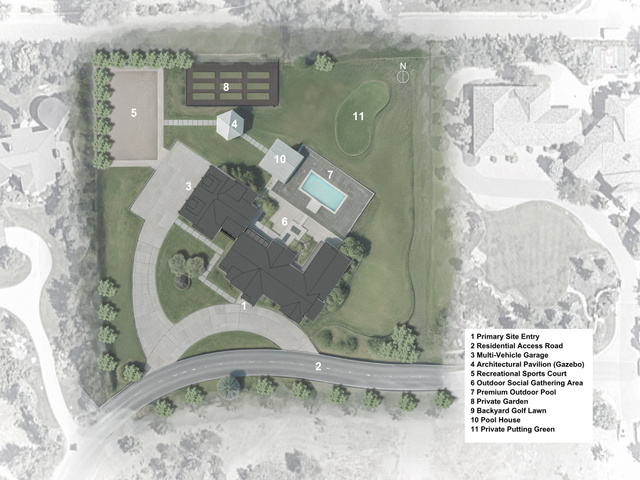
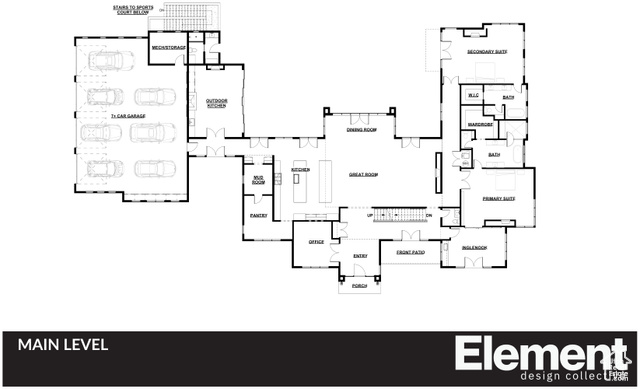
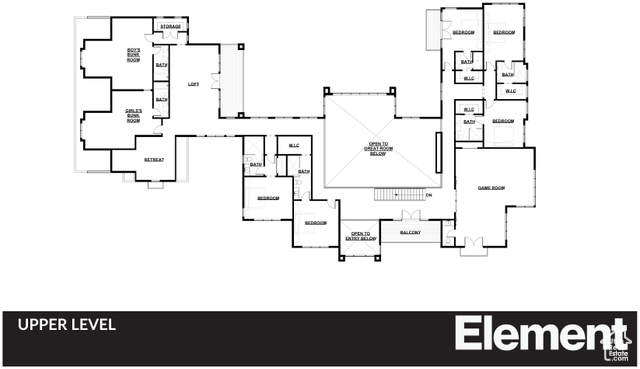
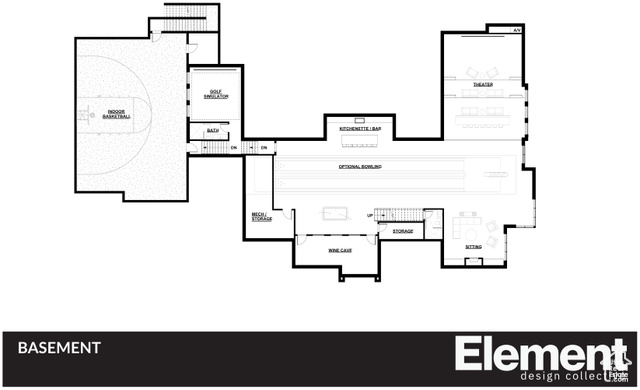
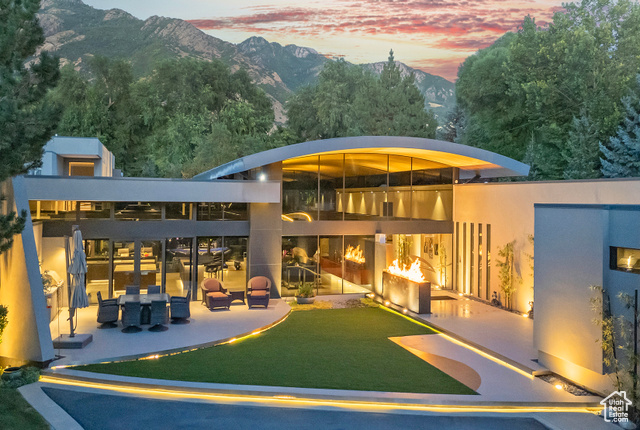
 Courtesy of Berkshire Hathaway HomeServices Utah Properties (Salt Lake)
Courtesy of Berkshire Hathaway HomeServices Utah Properties (Salt Lake)