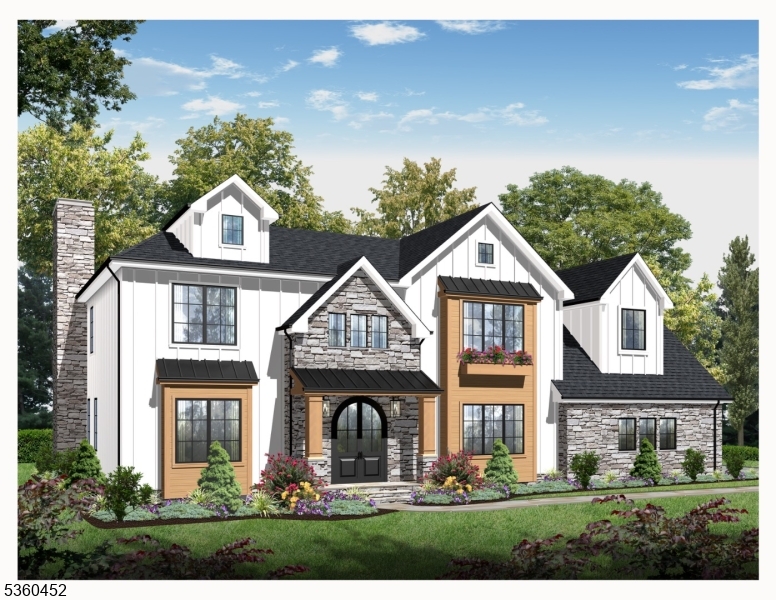DETAILS
PROPERTY FEATURES
Number of Rooms : 15
Master Bedroom Description : Fireplace, Full Bath, Sitting Room, Walk-In Closet
Master Bath Features : Soaking Tub, Stall Shower
Dining Area : Formal Dining Room
Dining Room Level : First
Living Room Level : First
Family Room Level: First
Kitchen Level: First
Kitchen Area : Breakfast Bar, Center Island, Eat-In Kitchen
Basement Level Rooms : 1 Bedroom, Bath(s) Other, Exercise Room, Great Room, Storage Room, Utility Room
Level 1 Rooms : 1Bedroom,BathMain,DiningRm,FamilyRm,Foyer,GarEnter,Kitchen,LivingRm,MudRoom,Pantry,PowderRm,Walkout
Level 2 Rooms : 4 Or More Bedrooms, Bath Main, Bath(s) Other, Laundry Room
Level 3 Rooms : RecRoom,Storage
Den Level : First
Utilities : All Underground, Electric, Gas-Natural
Water : Public Water
Sewer : Public Sewer
Parking/Driveway Description : 2 Car Width, Blacktop, Driveway-Exclusive
Number of Parking Spaces : 7
Garage Description : Built-In Garage
Number of Garage Spaces : 3
Exterior Features : Metal Fence, Patio, Storage Shed, Thermal Windows/Doors, Underground Lawn Sprinkler
Exterior Description : ConcBrd,Stone
Lot Description : Level Lot
Style : Colonial, Custom Home
Lot Size : 118X175
Condominium : Yes.
Acres : 0.47
Cooling : 4 Units, Ceiling Fan, Central Air, Multi-Zone Cooling
Heating : 4 Units, Forced Hot Air, Multi-Zone
Fuel Type : Gas-Natural
Water Heater : Gas
Construction Date/Year Built Description : Approximate
Roof Description : Asphalt Shingle
Flooring : Carpeting, Tile, Wood
Interior Features : BarDry,Blinds,CODetect,FireExtg,CeilHigh,SmokeDet,SoakTub,StallShw,StallTub,TubShowr,WlkInCls
Number of Fireplace : 3
Fireplace Description : Bedroom 1, Family Room, Gas Fireplace, Great Room
Basement Description : Finished, Full
Appliances : CarbMDet,CentVac,Dishwshr,GenBltIn,Microwav,RgOvGas,Refrig,SumpPump,WtrSftOw,WineRefr
PROPERTY DETAILS
Street Address: 127 Edgewood Dr
City: Florham Park
State: New Jersey
Postal Code: 07932-2532
County: Morris
MLS Number: 3962575
Year Built: 2015
Courtesy of COLDWELL BANKER REALTY
City: Florham Park
State: New Jersey
Postal Code: 07932-2532
County: Morris
MLS Number: 3962575
Year Built: 2015
Courtesy of COLDWELL BANKER REALTY
Similar Properties
$2,999,000
6 bds
6 ba
$2,899,000
6 bds
5 ba
$2,499,000
7 bds
6 ba
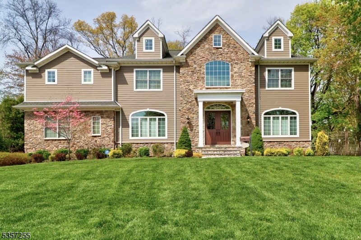
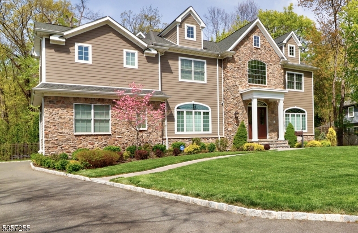
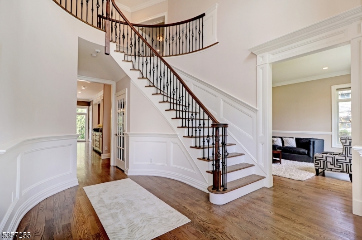
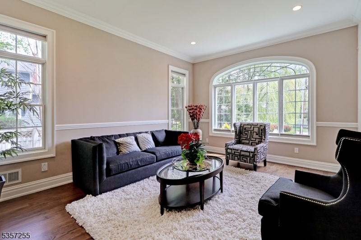
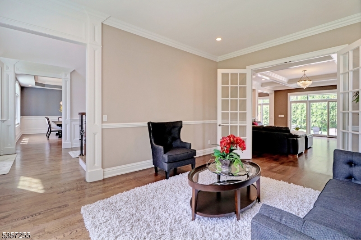
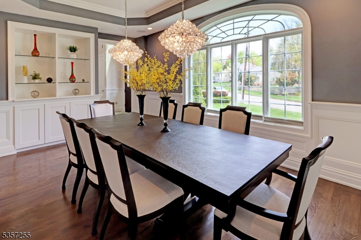
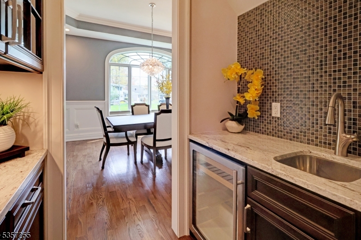
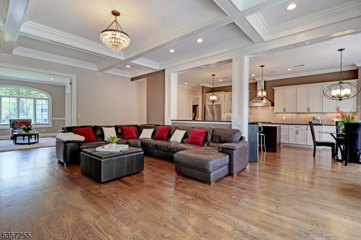
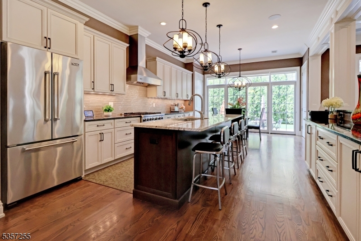
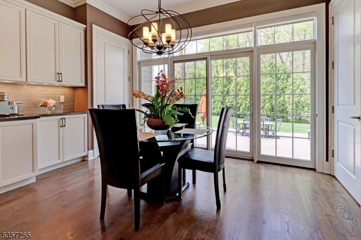
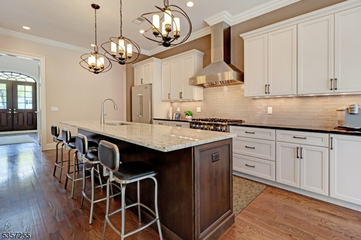
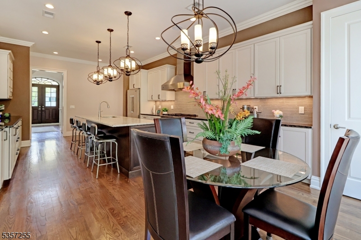
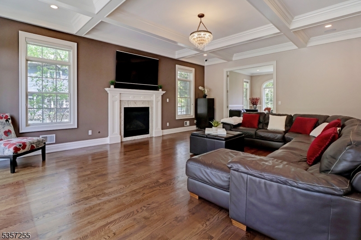
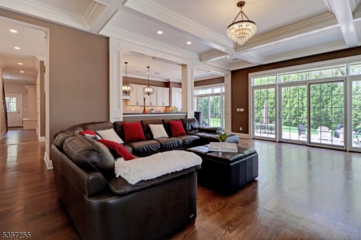
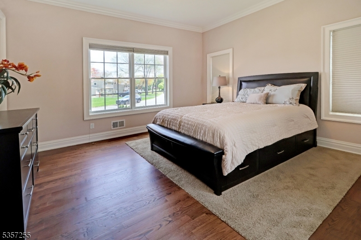
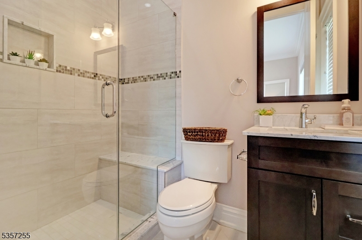
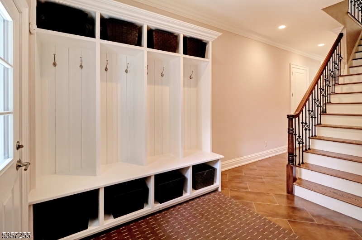
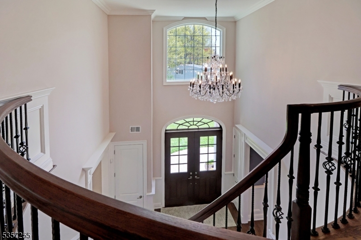
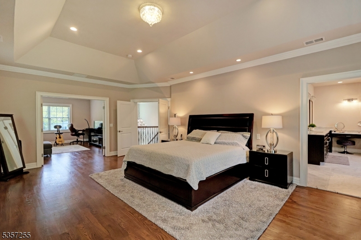
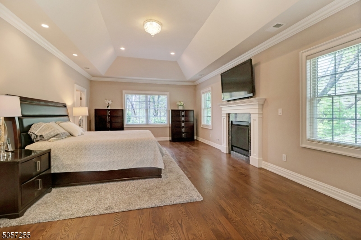
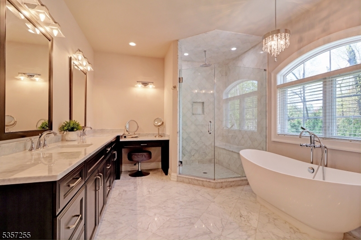
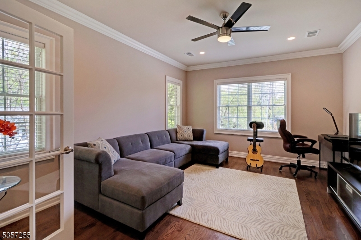
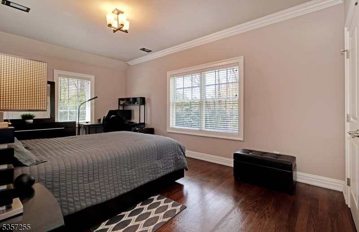
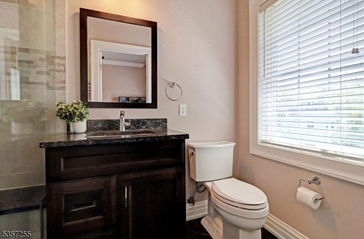
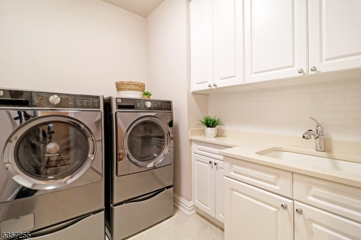
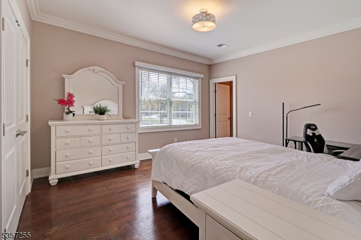
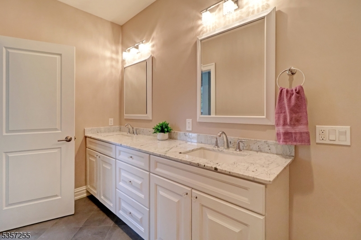
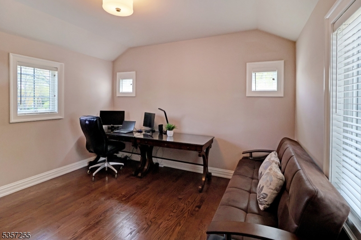
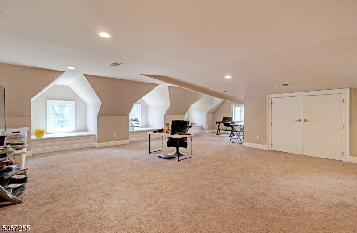
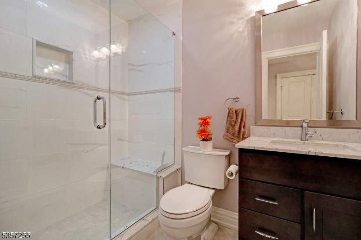
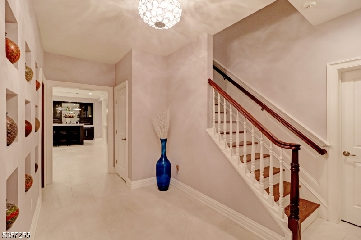
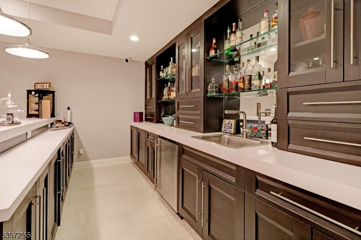
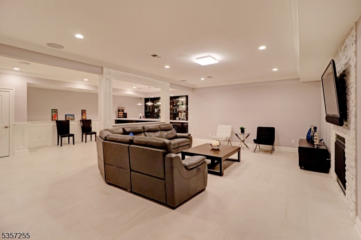
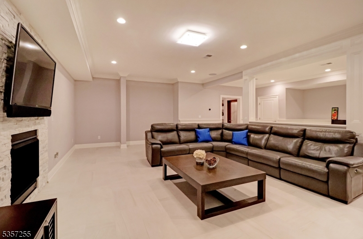
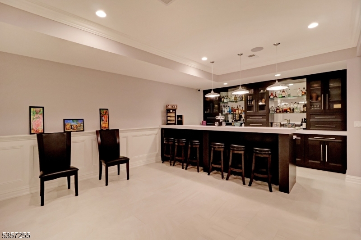
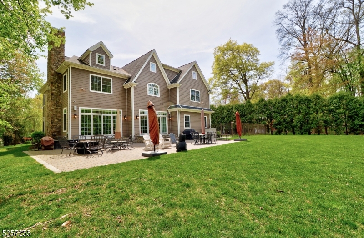
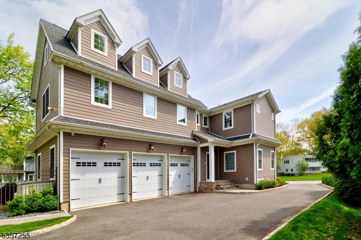
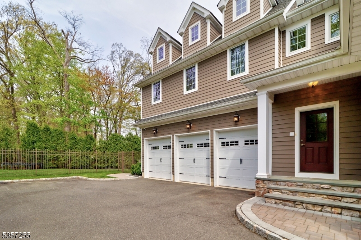
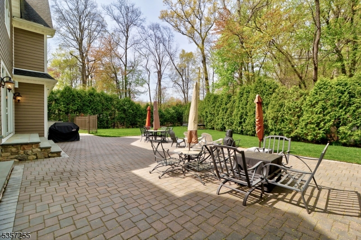
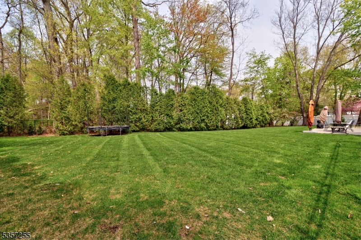
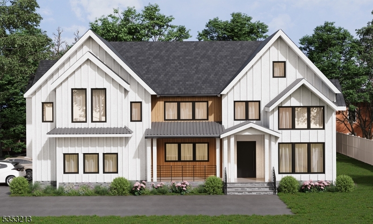
 Courtesy of PREMIUMONE REALTY
Courtesy of PREMIUMONE REALTY