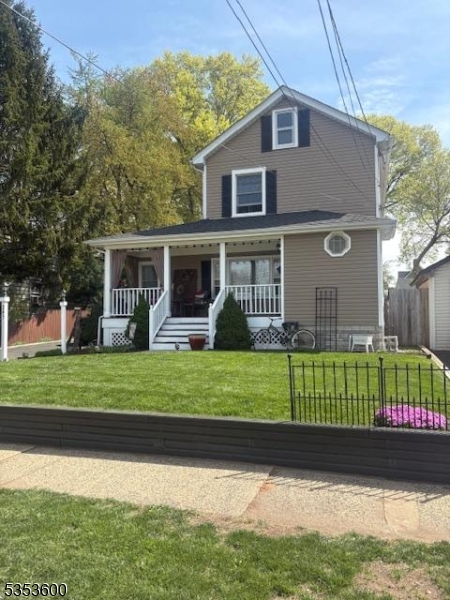111 3Rd St, Dunellen, New Jersey, 08812-1326
$749,900
Single Family / Detached
3 ba
5 bds
3,100 Sqft
Pending Sale
New Construction ready for occupancy, on quiet street with front porch. Open Floor plan Featuring Large Eat in Kitchen with quartz countertops, tile backsplash and large center Island. All stainless-steel Appliances side by side refrigerator, Dishwasher, built-in Microwave and gas Stove. Large Great Room with Gas Fireplace. Main Bedroom has large Bathroom with quartz countertops. There are Bedrooms on both 2nd and third floor. Anderson windows, Oak stair Treads, wrought iron spindles, 2 Furnaces and 2 A/C units, and much more
Number of Rooms : 9
Living Room Level : Second
Ground Level Rooms : FamilyRm,GarEnter,Utility
Family Room Level: Ground
Kitchen Level: Second
Kitchen Area : Center Island, Eat-In Kitchen
Level 1 Rooms : 2 Bedrooms, Bath(s) Other, Great Room, Kitchen
Level 2 Rooms : 3 Bedrooms, Bath Main, Bath(s) Other
Den Level : Basement
Utilities : Electric, Gas-Natural
Water : Public Water
Sewer : Public Sewer
Parking/Driveway Description : 2 Car Width, Blacktop
Number of Parking Spaces : 4
Garage Description : Built-In Garage, Garage Parking, Garage Under
Number of Garage Spaces : 2
Exterior Features : Patio, Sidewalk
Exterior Description : Vinyl Siding
Style : Colonial
Lot Size : 50.06X99.90
Condominium : Yes.
Acres : 0.11
Cooling : 2 Units, Central Air
Heating : 2 Units, Forced Hot Air
Fuel Type : Gas-Natural
Water Heater : Gas
Construction Date/Year Built Description : Standing
Roof Description : Asphalt Shingle
Flooring : Laminate, Tile
Number of Fireplace : 1
Fireplace Description : Gas Fireplace, Great Room
Basement Description : Slab
Appliances : Carbon Monoxide Detector, Dishwasher, Microwave Oven, Range/Oven-Gas, Refrigerator
Renovated Year : 2025
Street Address: 111 3Rd St
City: Dunellen
State: New Jersey
Postal Code: 08812-1326
County: Middlesex
MLS Number: 3952234
Year Built: 2025
Courtesy of WILLIAMSON REALTY, INC
Similar Properties
$900,000
9,999 Sqft
$749,900
5 bds
3 ba
3,100 Sqft
$699,500
6 bds
4 ba
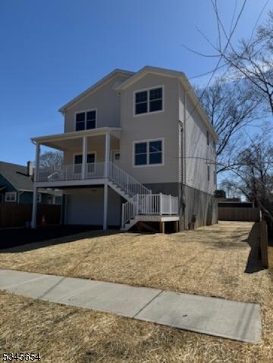
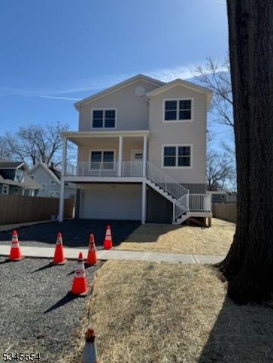
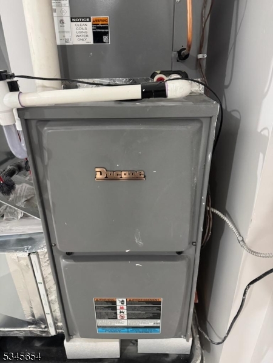
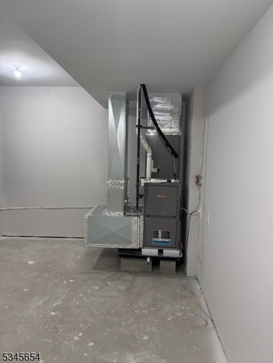
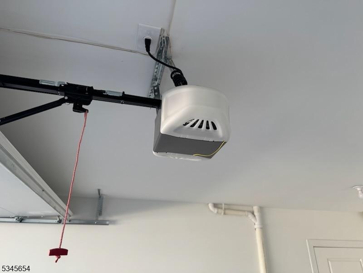

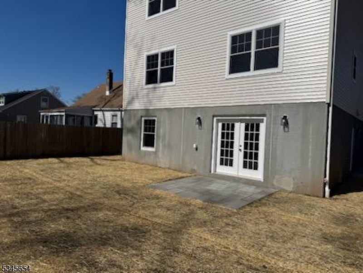
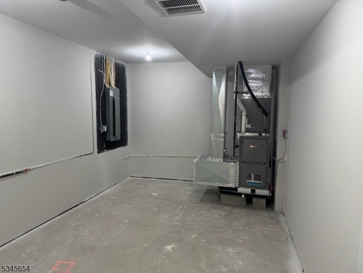

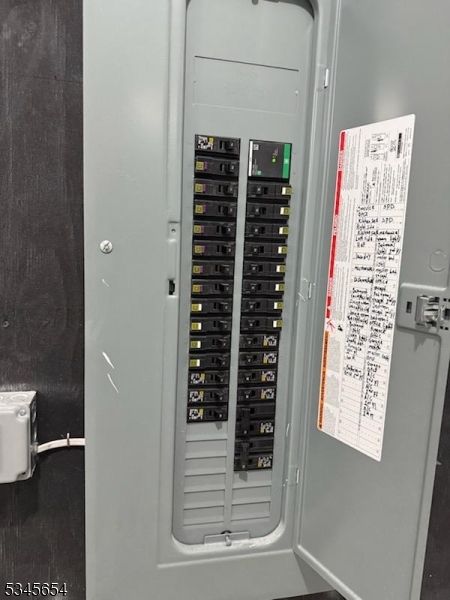
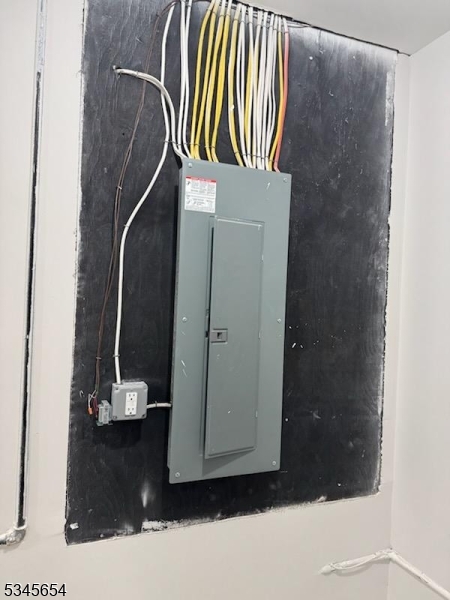
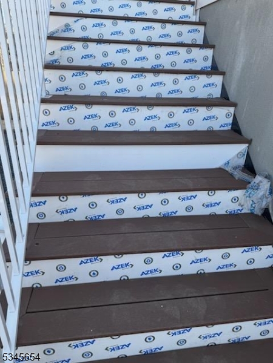
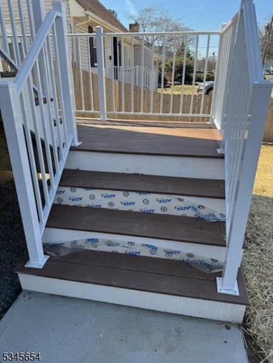
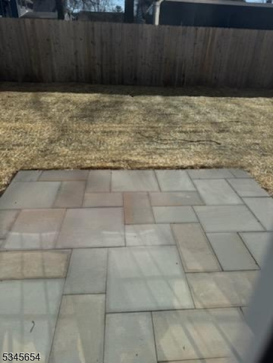
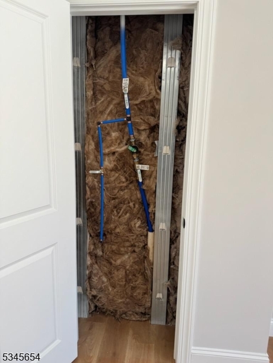
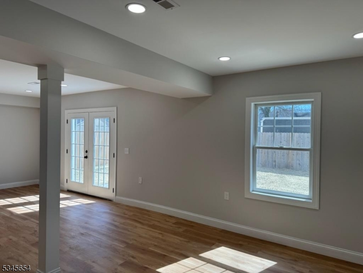
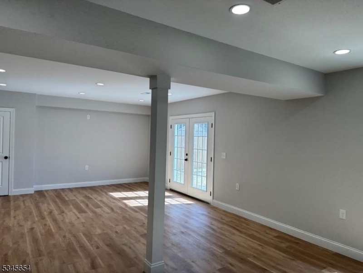
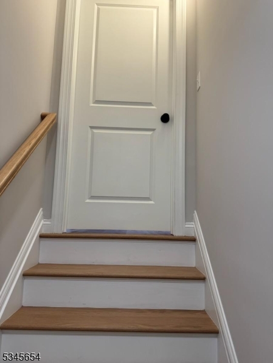

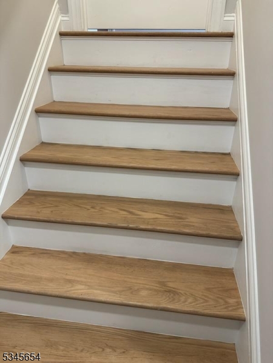
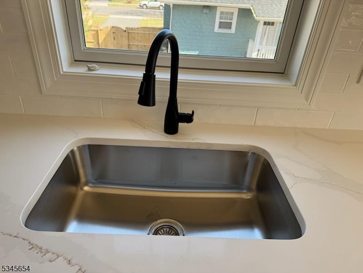
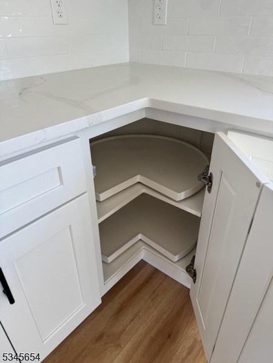
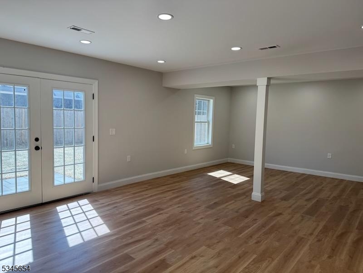
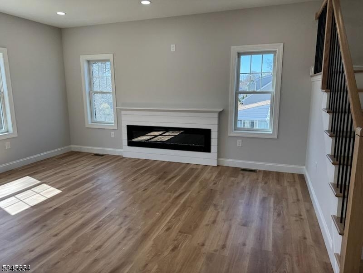
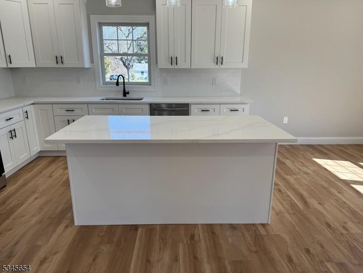
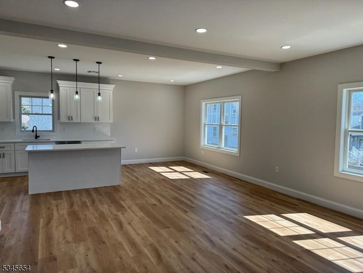
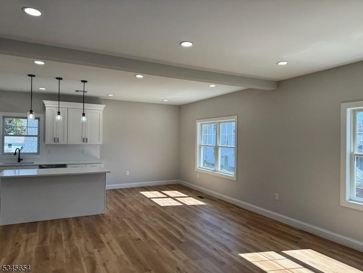
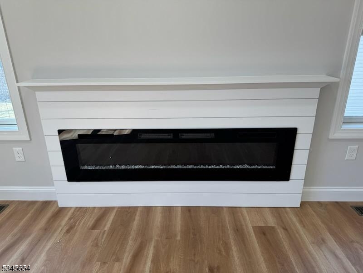
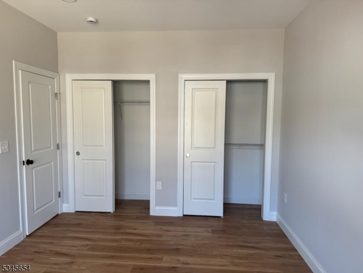
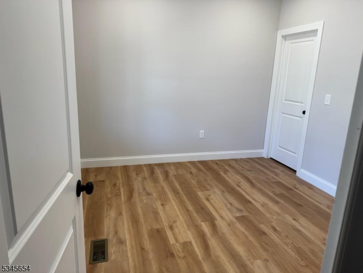
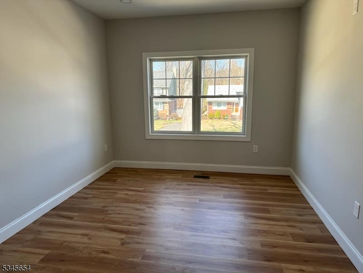
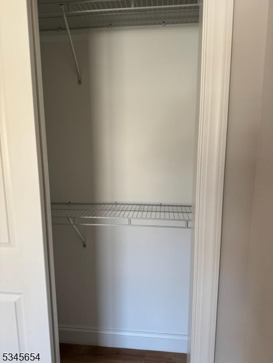
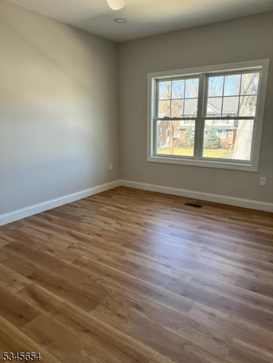
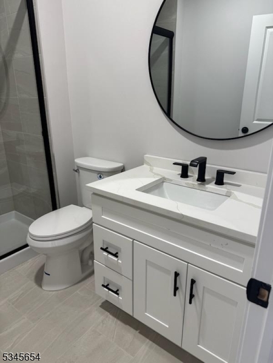
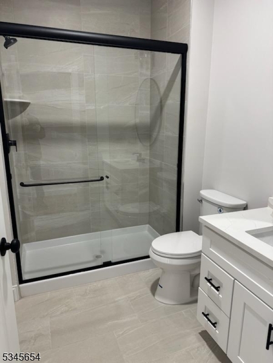
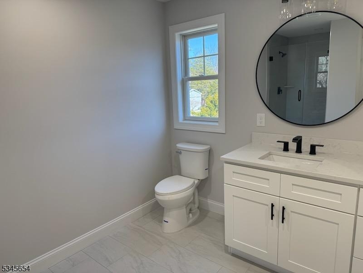
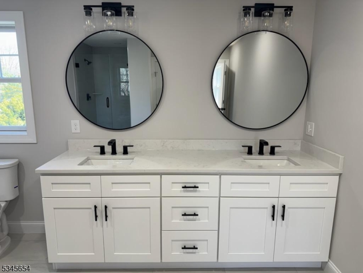
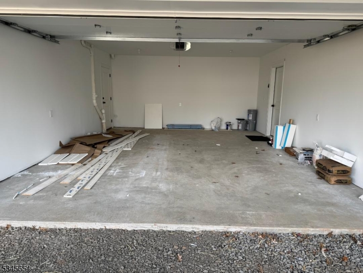
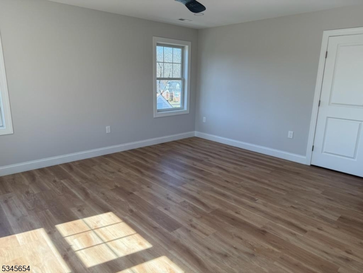
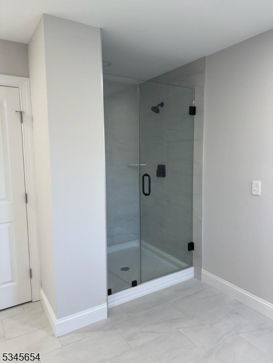
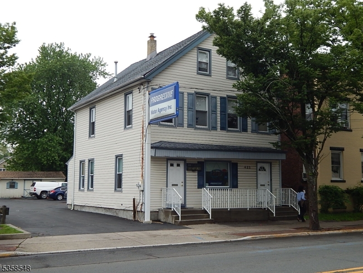
 Courtesy of ERA SUBURB REALTY
Courtesy of ERA SUBURB REALTY
