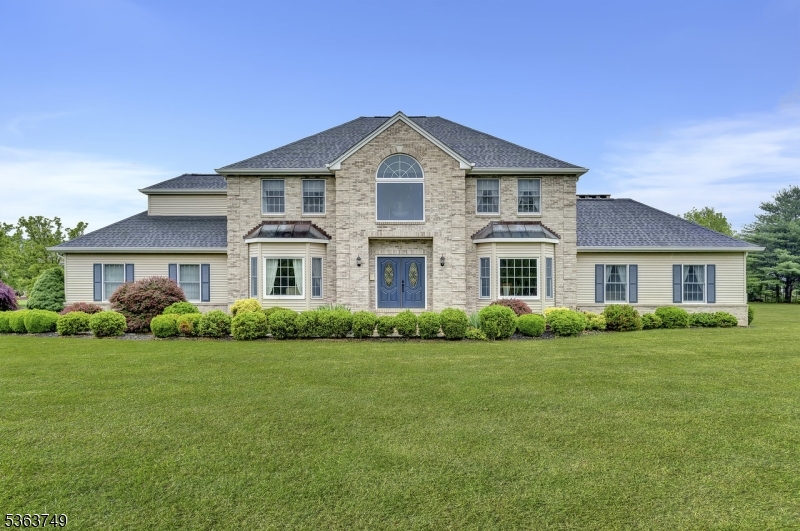99 Cedar Lake E, Denville, New Jersey, 07834-1741
$1,295,000
Single Family / Detached
3 ba
3 bds
Active
Lake life meets luxury in this beautiful 3/4 bedroom, 3-bath colonial with stunning lake views and professionally landscaped grounds. Inside, you'll find a well-appointed kitchen, spacious living room, first-floor office, and a dining room or informal living space to suit your lifestyle. Upstairs, a large theater/game room offers additional living space.The finished basement features a custom wine room with storage for over 500 bottles and a generous tasting area perfect for entertaining. Located just minutes from cozy downtown Denville, with its shops, restaurants, and community charm, and offering easy access to Routes 10, 46, and 80. A direct train to NYC is only 10 minutes away, providing a convenient 45-minute commute. Home is being sold AS IS. There are no known issues. Chimney, flue, and fireplace are also being sold as is with no known problems. Lake association fee is $600 annually, plus a one-time $2,100 assessment for 2025 (prorated).This is a must-see home offering comfort, character, and convenience!
Number of Rooms : 9
Dining Room Level : First
Living Room Level : First
Family Room Level: First
Kitchen Level: First
Kitchen Area : Breakfast Bar, Eat-In Kitchen, Separate Dining Area
Basement Level Rooms : Inside Entrance
Den Level : First
Utilities : All Underground, Gas-Natural
Water : Public Water
Sewer : Public Sewer
Amenities : Club House, Lake Privileges, Playground, Pool-Outdoor, Tennis Courts
Parking/Driveway Description : 2 Car Width, Gravel
Garage Description : Attached Garage, Built-In Garage, Garage Parking
Number of Garage Spaces : 2
Exterior Features : Deck, Enclosed Porch(es)
Exterior Description : CedarSid
Lot Description : Lake Front, Lake/Water View
Style : Colonial, Custom Home
Lot Size : .312 AC
Condominium : Yes.
Acres : 0.32
Cooling : Central Air
Heating : 1 Unit, Baseboard - Hotwater, Multi-Zone
Fuel Type : Gas-Natural
Water Heater : Gas
Construction Date/Year Built Description : Approximate
Roof Description : Asphalt Shingle
Flooring : Carpeting, Tile, Wood
Interior Features : CeilBeam,Blinds,CODetect,Drapes,CeilHigh,JacuzTyp,SmokeDet,StallTub,StereoSy,WlkInCls,WndwTret
Number of Fireplace : 1
Fireplace Description : Great Room, Living Room, Wood Burning
Basement Description : Finished
Appliances : Dishwasher, Microwave Oven, Range/Oven-Gas, Refrigerator, See Remarks
Street Address: 99 Cedar Lake E
City: Denville
State: New Jersey
Postal Code: 07834-1741
County: Morris
MLS Number: 3968243
Year Built: 1997
Courtesy of WEICHERT REALTORS
Similar Properties
$1,350,000
4 bds
3 ba
4,377 Sqft
$1,300,000
4 bds
4 ba
3,400 Sqft
$1,295,000
3 bds
3 ba
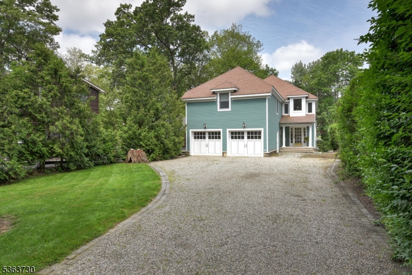
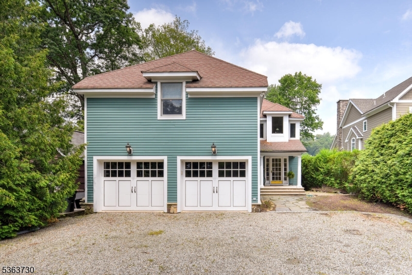
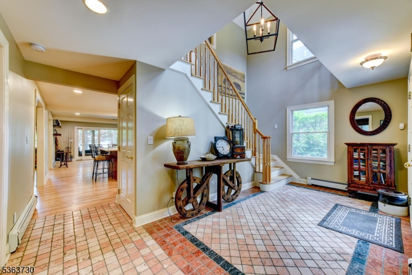
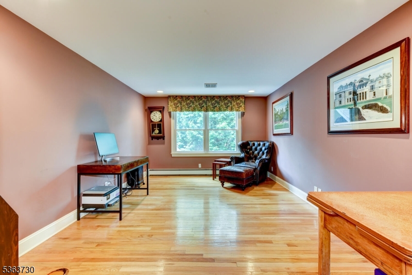
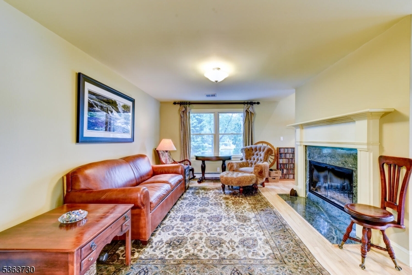

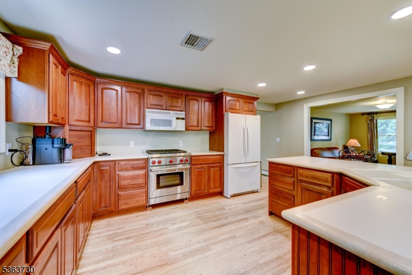
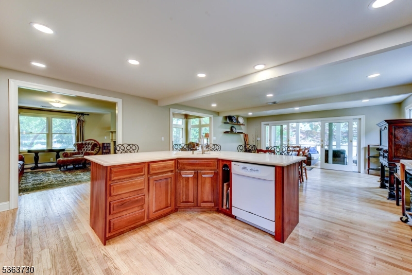
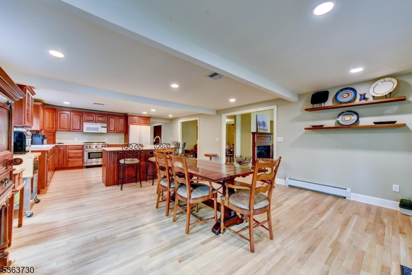
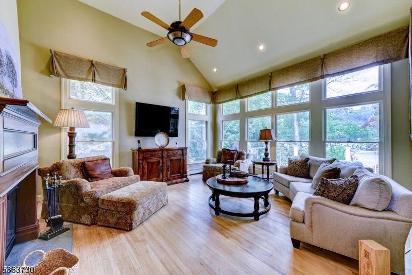
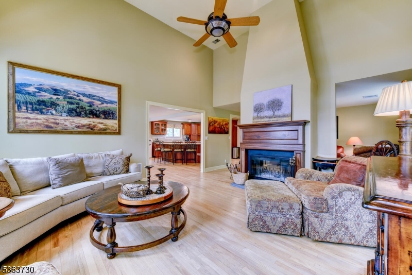
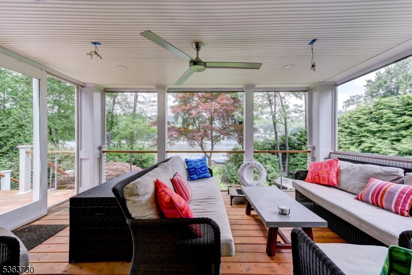
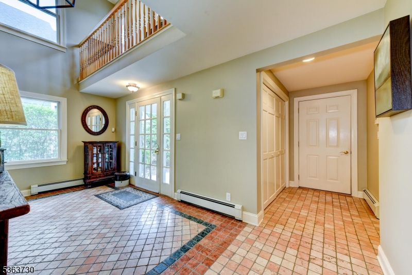
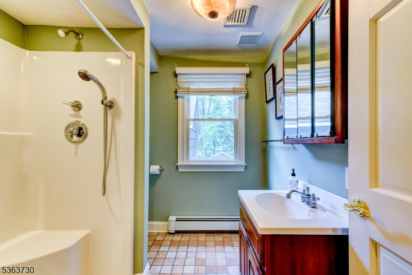
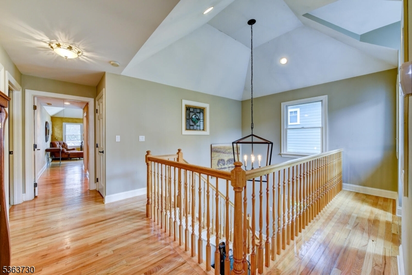
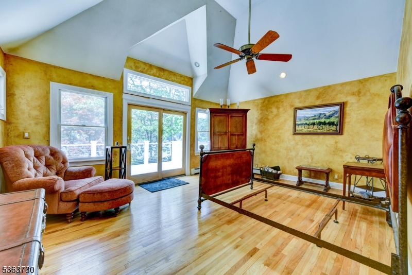
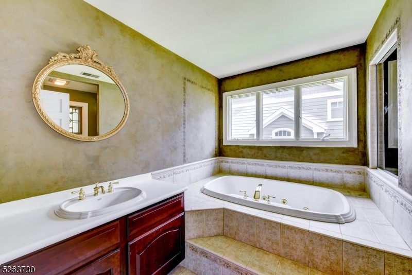
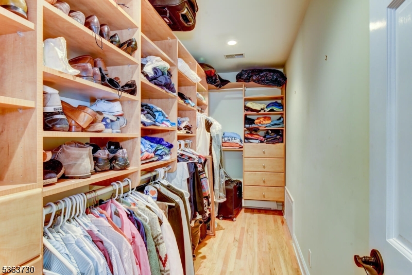
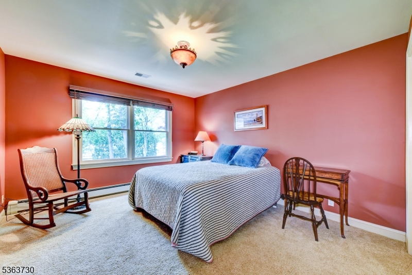
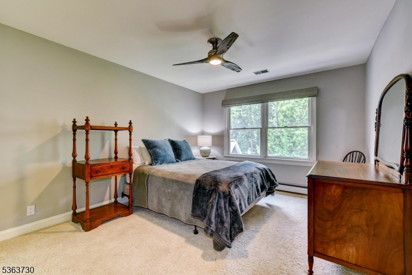
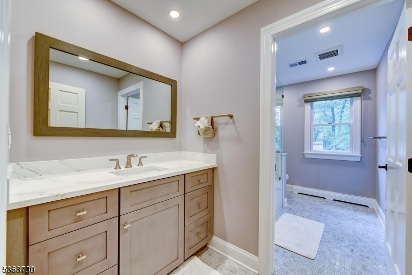
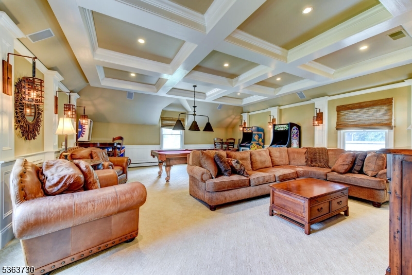
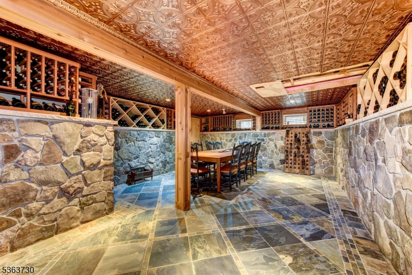
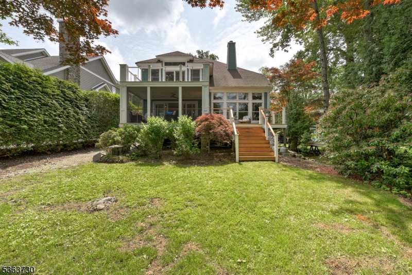
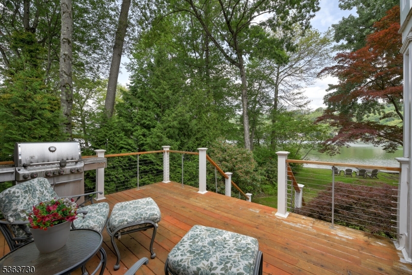
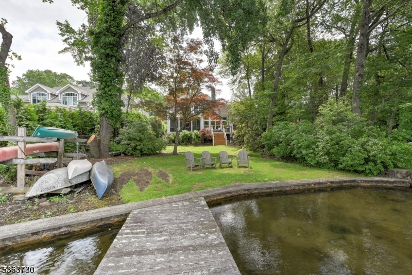
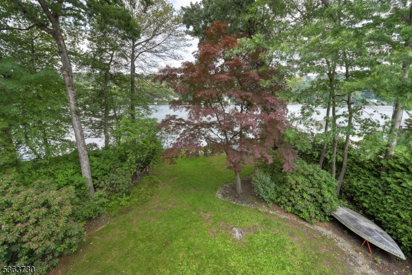
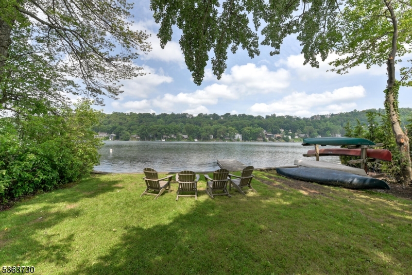
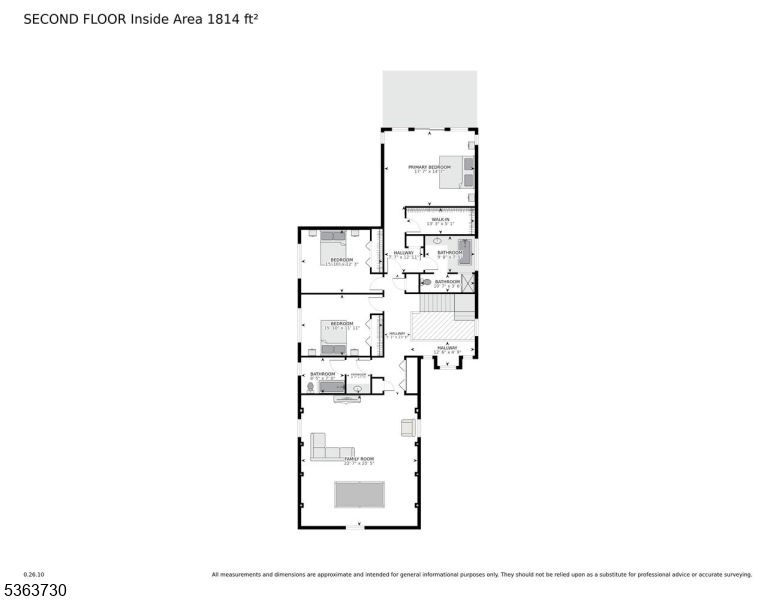
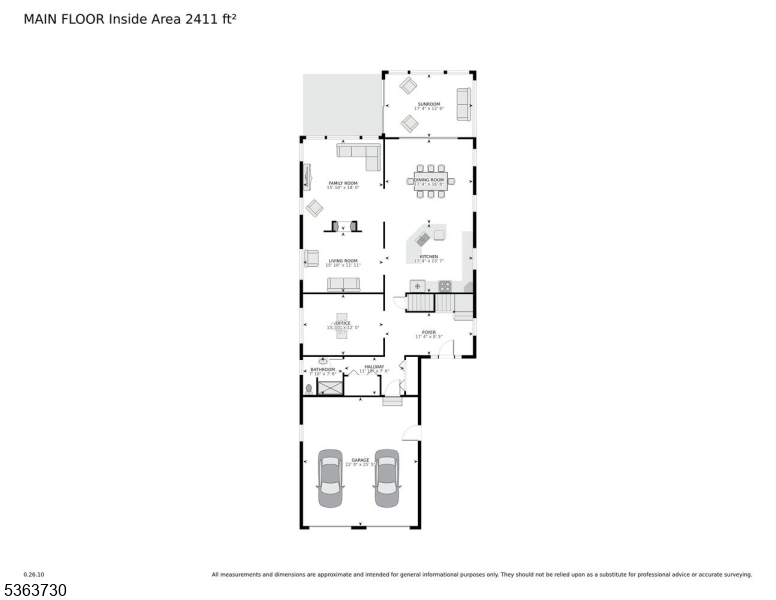
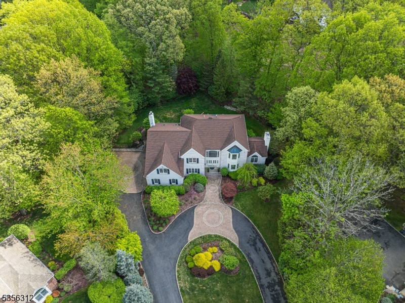
 Courtesy of KELLER WILLIAMS METROPOLITAN
Courtesy of KELLER WILLIAMS METROPOLITAN