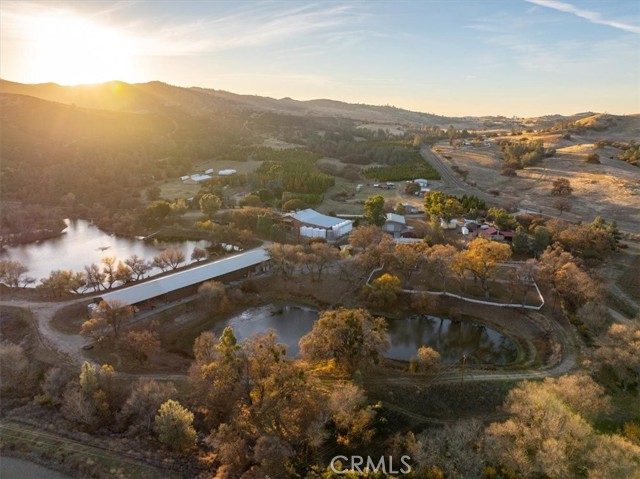535 Calf Canyon, Creston, California, 93432
$8,880,000
Single Family / Detached
13 ba
11 bds
6,942 Sqft
Active
Discover a truly breathtaking and exceptional vineyard estate in the heart of Creston, offering unparalleled facilities and accommodations across 577.65± acres. This remarkable property encompasses state-of-the-art winemaking facilities, extensive living quarters, and 22± acres of thriving vines featuring Syrah, Cabernet Sauvignon, Zinfandel, and Pinot Noir varietals. The winery facilities are world-class, including a 10,000± sq.ft. barrel room with a 3,750± sq.ft. extension, a 4,500± sq.ft. case goods warehouse, and a 1,000± sq.ft. small case goods warehouse. The 9,700± sq.ft. winery building is complemented by a 1,600± sq.ft. apartment and a 500± sq.ft. office. Designed for efficiency, the barrel room can accommodate up to five barrels high (15 ft), while pallet storage stacks three high (13.5 ft). The property also includes six 6,000-gallon water storage tanks, four 2,500-gallon holding tanks, and two productive wells, one yielding 150± gallons per minute. Residential accommodations abound with multiple homes offering comfort and flexibility. The main house features 3 bedrooms and 3 baths across 1,730± sq.ft. Additional residences include a 1,440± sq.ft. 2-bedroom, 2-bath grey house; a 960± sq.ft. 2-bedroom, 2-bath yellow house; and a 2,190± sq.ft. 3-bedroom, 2-bath original yellow house. A charming 1-bedroom, 1-bath honeymoon suite and a 926± sq.ft. game room with its own bathroom provide further versatility. A 3-bedroom, 2-bath green house (1,366± sq.ft.) adds another layer of value. With serene landscapes, a robust infrastructure, and an enviable location, this Creston vineyard estate presents a rare opportunity to own a legacy property ideal for winemaking, entertaining, and enjoying the beauty of the Central Coast.
Kitchen Features: Kitchen Open to Family Room,Tile Counters
Rooms information : All Bedrooms Down,Bonus Room,Foyer,Game Room,Great Room,Guest/Maid's Quarters,Jack & Jill,Kitchen,Laundry,Living Room,Loft,Primary Bathroom,Primary Bedroom,Primary Suite,Two Primaries,Workshop
Sewer: Conventional Septic
Water Source: Agricultural Well,Private,Well
Patio And Porch Features : Brick,Covered,Deck,Patio,Front Porch,Rear Porch,Wood,Wrap Around
Lot Features: Agricultural - Vine/Vineyard,Horse Property,Horse Property Improved,Lot Over 40000 Sqft,Over 40 Units/Acre,Pasture,Ranch,Treed Lot
Exterior Features:Barbecue Private,Corral,Stable
Fencing: Pipe,Wire,Wood
Road Frontage: Highway
Road Surface: Unpaved
Parcel Identification Number: 037391026
Cooling: Has Cooling
Heating: Has Heating
Heating Type: Fireplace(s)
Cooling Type: Wall/Window Unit(s)
Bathroom Features: Bathtub,Shower,Shower in Tub,Linen Closet/Storage,Main Floor Full Bath,Separate tub and shower,Walk-in shower
Architectural Style : Ranch
Flooring: Tile,Wood
Roof Type: Metal,Shingle
Construction: Wood Siding
Year Built Source: Assessor
Fireplace Features : Game Room,Living Room,Wood Burning,Great Room,Masonry
Common Walls: No Common Walls
Appliances: Barbecue,Dishwasher,Electric Oven,Electric Range,Electric Cooktop,Microwave,Refrigerator
Door Features: French Doors,Sliding Doors
Laundry Features: Inside
Eating Area: Area,Breakfast Counter / Bar,Breakfast Nook,Dining Ell
Laundry: Has Laundry
Zoning: AG
MLSAreaMajor: CRST - Creston
Other Structures: Barn(s),Gazebo,Guest House,Guest House Detached,Outbuilding,Storage,Workshop
Street Address: 535 Calf Canyon
City: Creston
State: California
Postal Code: 93432
County: San Luis Obispo
MLS Number: NS24242854
Year Built: 1900
Courtesy of Home & Ranch Sotheby's Intl
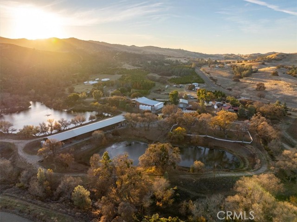
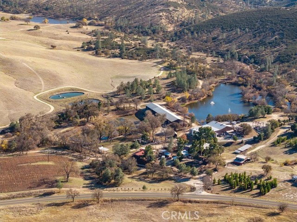
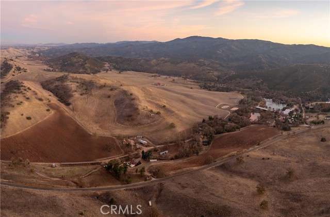
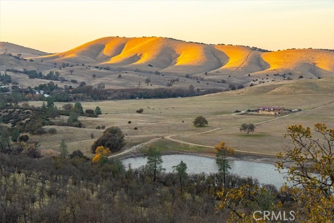
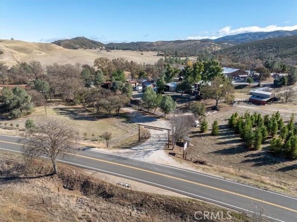
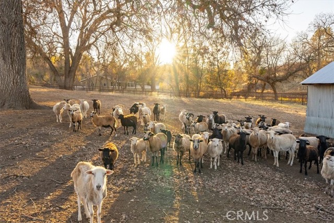
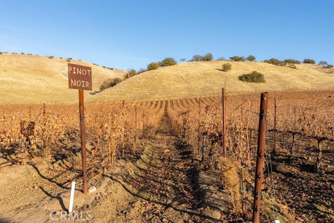
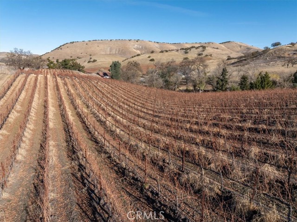
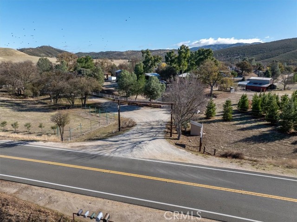
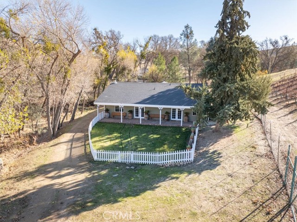
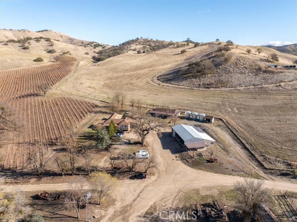
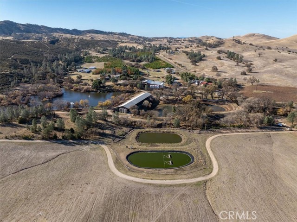
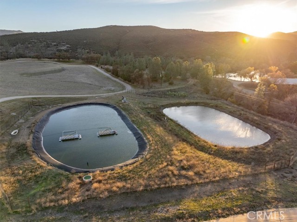
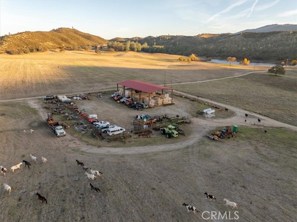
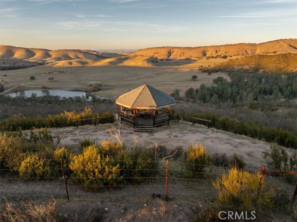
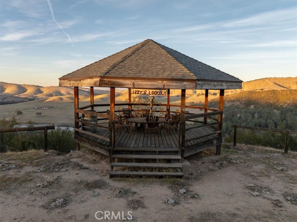
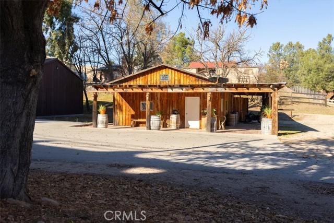
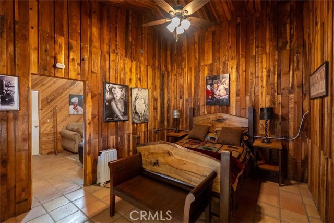
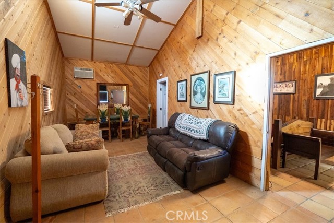
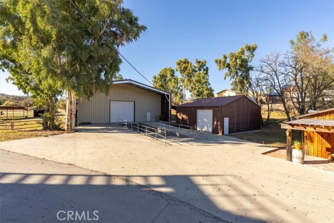
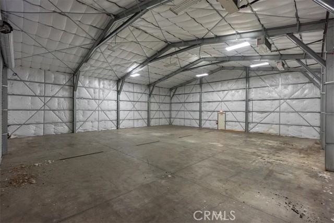
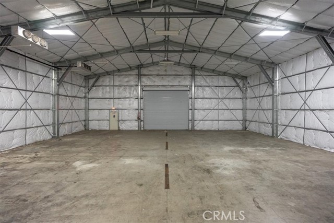
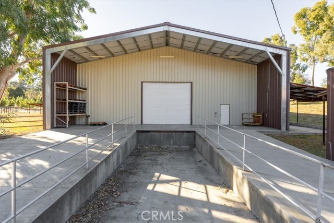
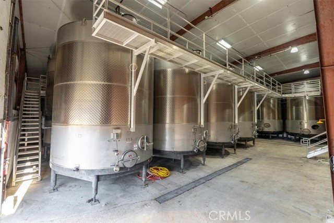
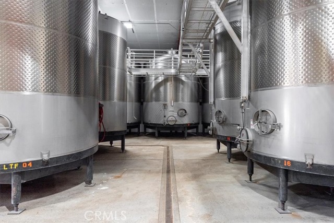
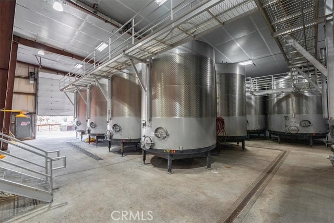
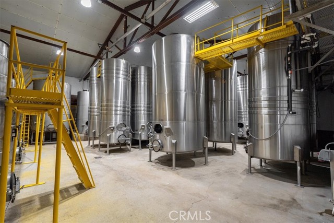
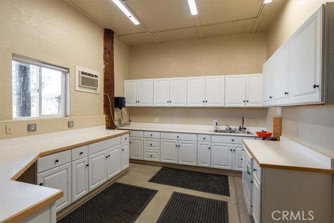
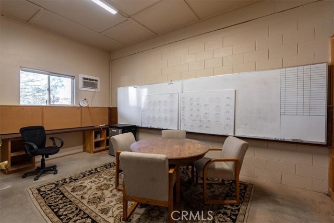
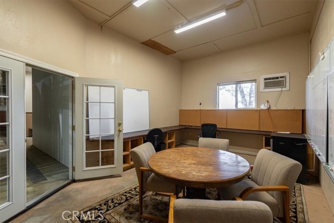
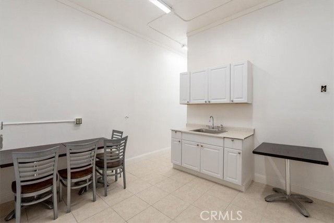
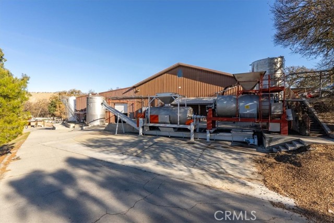
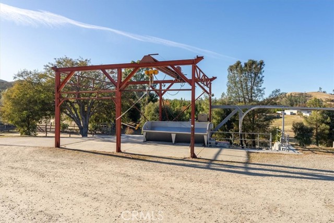
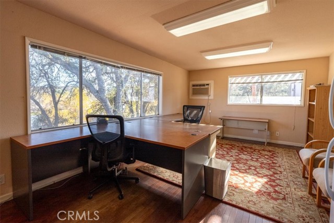
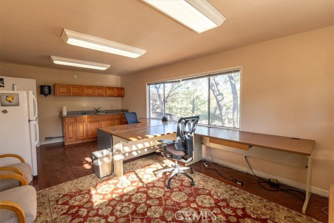
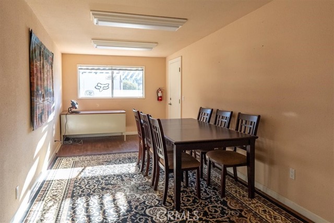
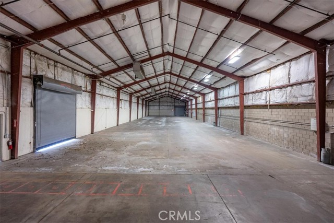
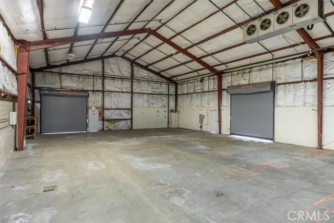
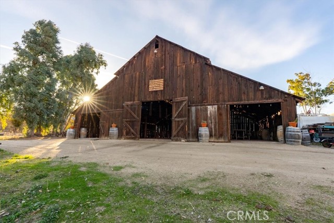
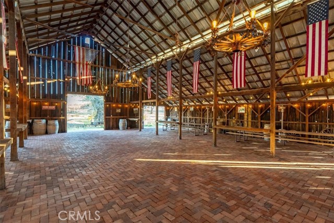
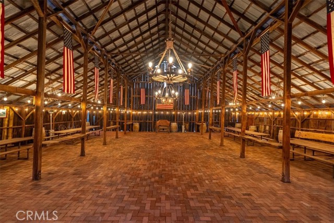
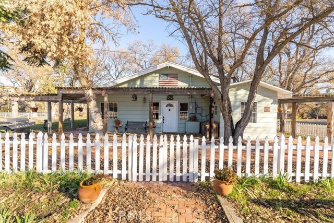
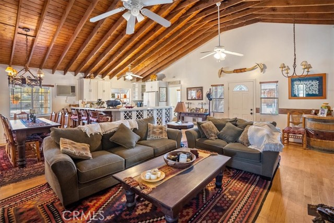
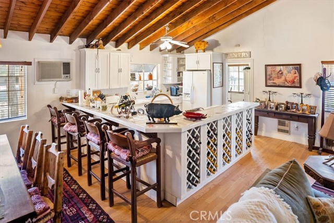
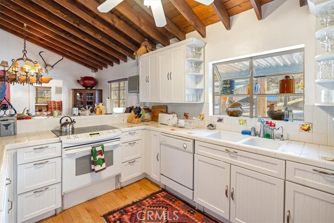
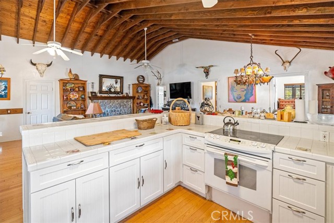
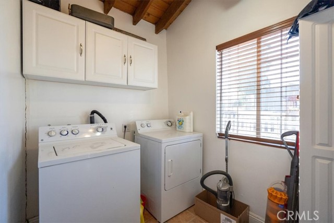
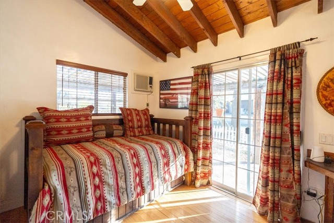
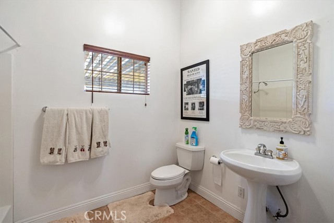
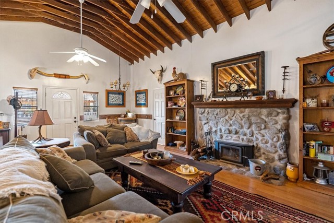
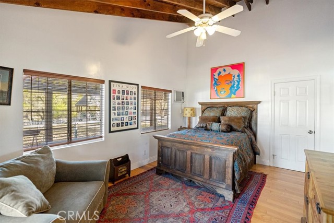
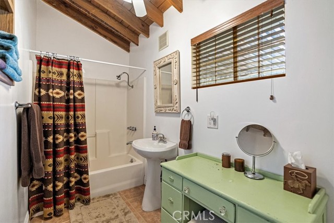
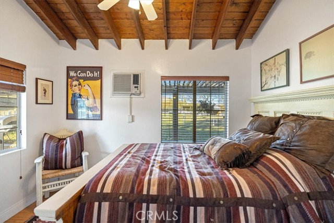
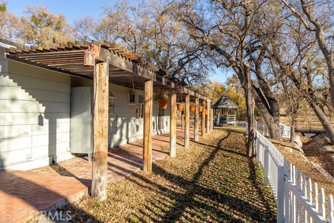
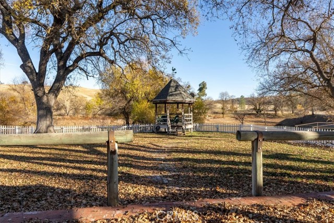
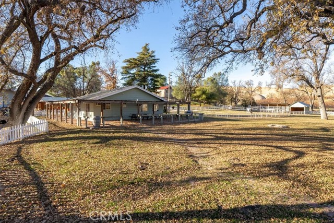
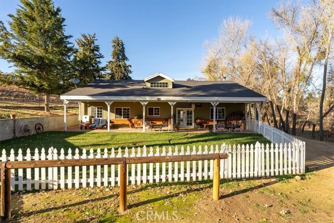
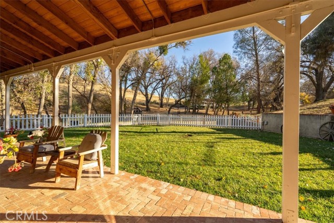
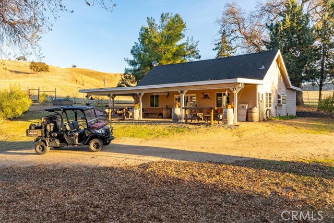
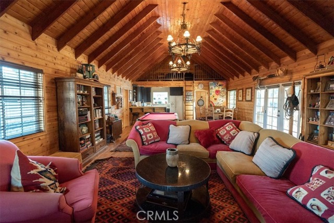
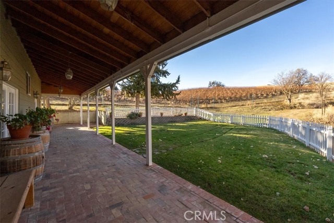
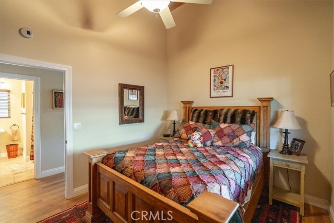
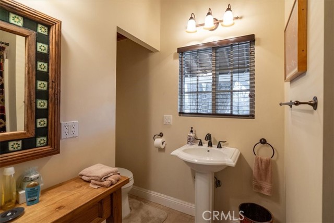
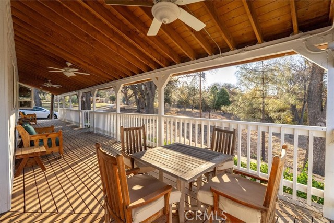
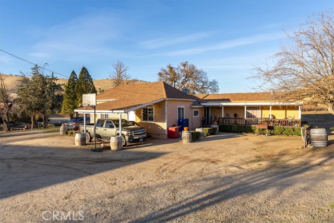
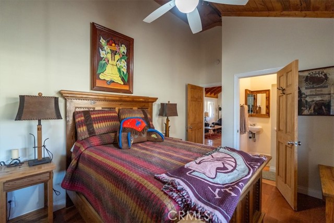
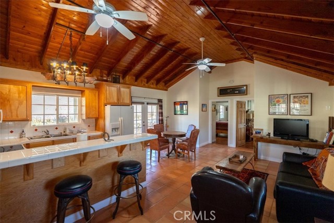
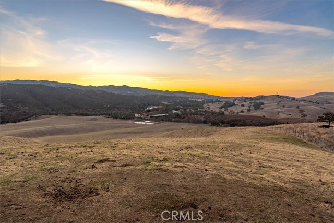
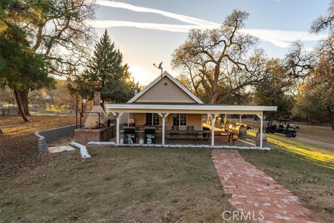
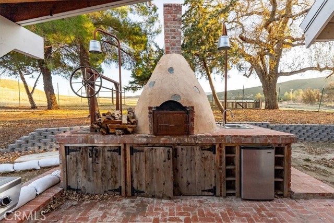
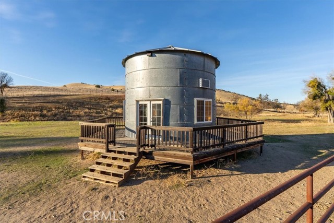
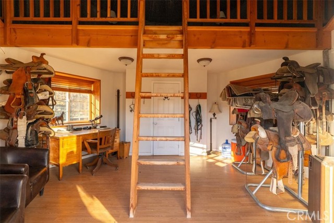
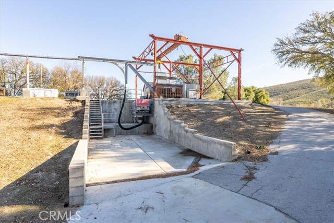
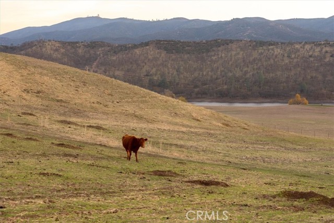
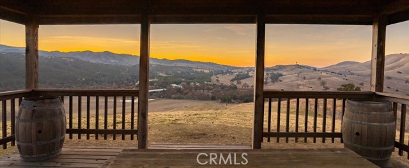

 Courtesy of Home & Ranch Sotheby's Intl
Courtesy of Home & Ranch Sotheby's Intl