Escape to a rare 22-acre ridgetop luxury estate in Castaic, offering unparalleled tranquility and breathtaking panoramic views. This 4,502 sq. ft. residence, built in 2008, features 5 bedrooms, 5 bathrooms, and a private, double-gated entry at the end of a secluded road, blending sophisticated living with adventurous possibilities on a 3.5-acre developed pad. See supplements for the recent upgrades.
Kitchen Features: Built-in Trash/Recycling,Kitchen Island,Kitchen Open to Family Room,Walk-In Pantry
Rooms information : Bonus Room,Family Room,Jack & Jill,Kitchen,Laundry,Living Room,Main Floor Bedroom,Primary Suite,Office,Workshop
Sewer: Private Sewer
Water Source: Public
Attached Garage : Yes
# of Garage Spaces: 4.00
# of Parking Spaces: 4.00
Security Features: Automatic Gate,Carbon Monoxide Detector(s),Fire and Smoke Detection System,Security System
Patio And Porch Features : Covered,Patio,Wrap Around
Lot Features: 21-25 Units/Acre,Agricultural,Gentle Sloping,Horse Property,Landscaped,Lot Over 40000 Sqft,Paved,Secluded,Sprinkler System,Up Slope from Street
Exterior Features:Kennel,Rain Gutters
Fencing: New Condition,Privacy,Security
Property Condition : Turnkey
Road Frontage: Access Road,City Street,Private Road
Road Surface: Paved
Parcel Identification Number: 3247031039
Cooling: Has Cooling
Heating: Has Heating
Heating Type: Central,Fireplace(s),Propane
Cooling Type: Central Air,Dual,Gas,Whole House Fan
Architectural Style : Custom Built
Flooring: Wood
Roof Type: Clay,Spanish Tile
Construction: Stone Veneer,Stucco
Year Built Source: Assessor
Fireplace Features : Family Room,Outside,Propane,Fire Pit,Masonry
Common Walls: No Common Walls
Appliances: 6 Burner Stove,Dishwasher,Double Oven,Propane Oven,Propane Range,Propane Water Heater,Refrigerator,Tankless Water Heater
Door Features: Double Door Entry,French Doors,Sliding Doors
Laundry Features: Dryer Included,Individual Room,Inside,Propane Dryer Hookup,Washer Included
Eating Area: Breakfast Counter / Bar,Family Kitchen,Dining Room,In Kitchen
Laundry: Has Laundry
Inclusions :Two TVs - One on the 2nd floor and one in the garage, Two sets of Washer and Dryer.
Zoning: LCA22*
MLSAreaMajor: HASC - Hasley Canyon
Other Structures: Outbuilding,Storage,Workshop
Street Address: 29732 Arroyo Oak Lane
City: Castaic
State: California
Postal Code: 91384
County: Los Angeles
MLS Number: DW25117010
Year Built: 2008
Courtesy of Expert Realty Group, Inc.
City: Castaic
State: California
Postal Code: 91384
County: Los Angeles
MLS Number: DW25117010
Year Built: 2008
Courtesy of Expert Realty Group, Inc.
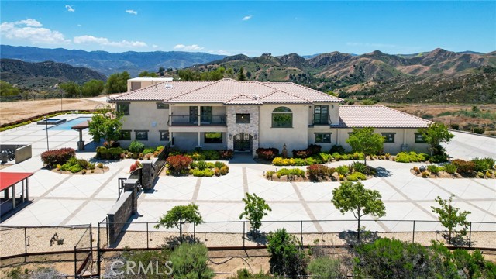
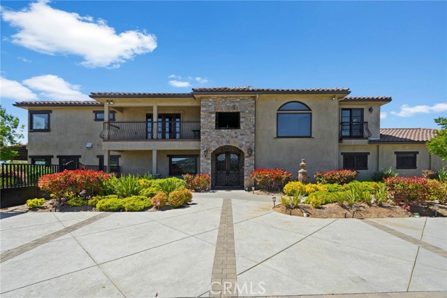
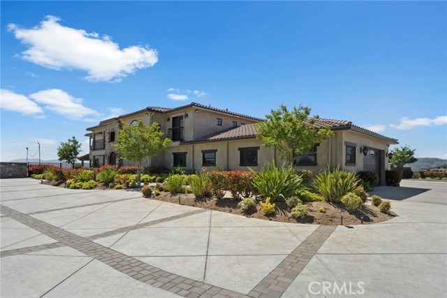
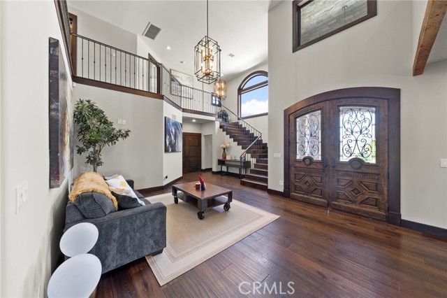
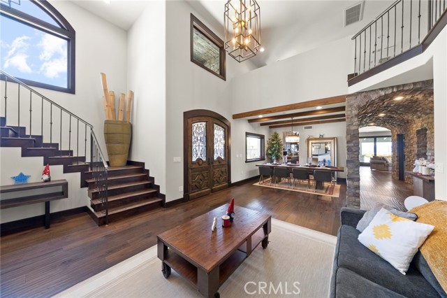
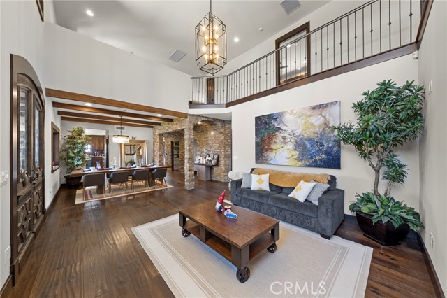
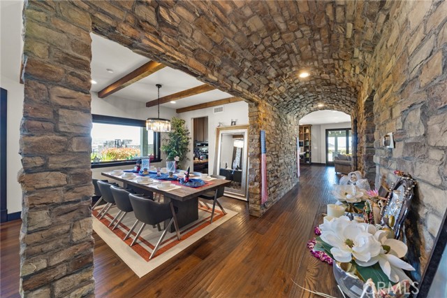
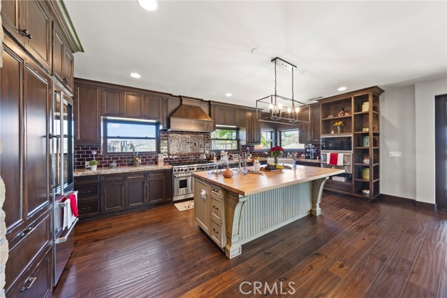
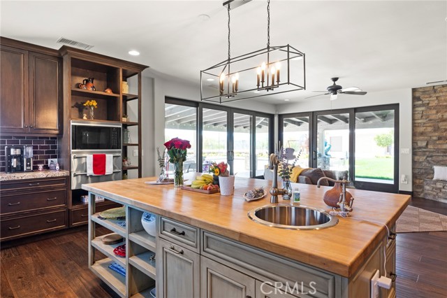
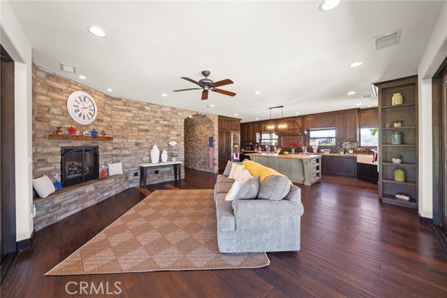
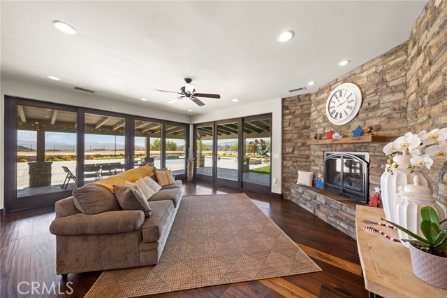
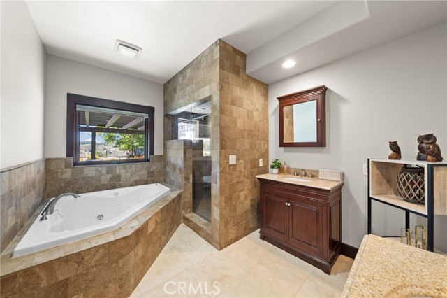
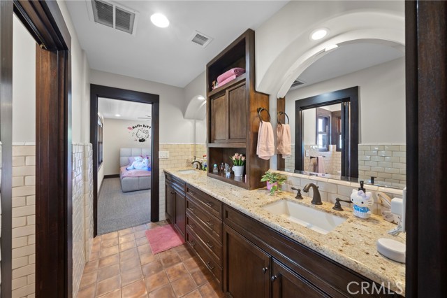
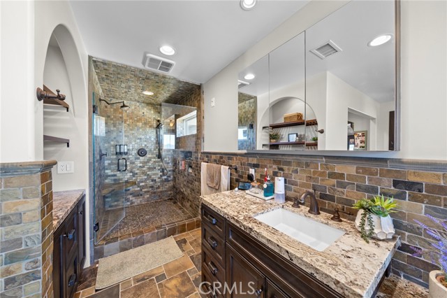
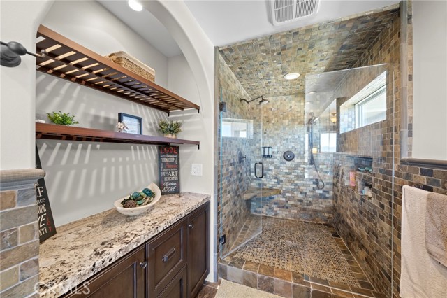
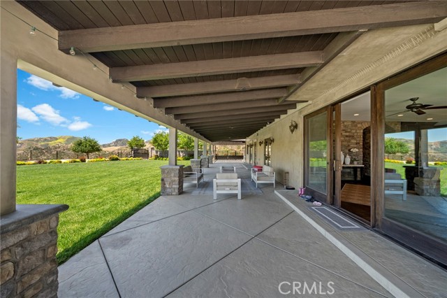
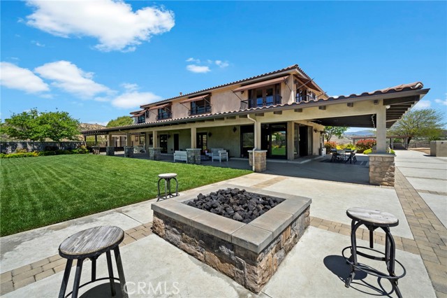
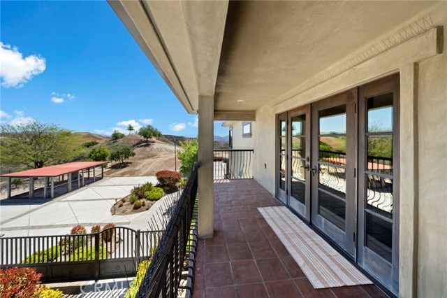
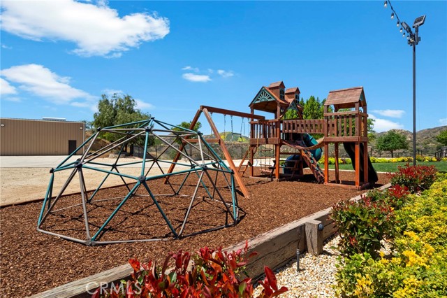
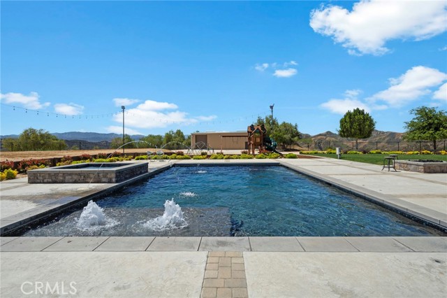
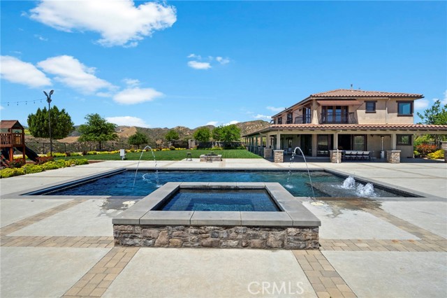
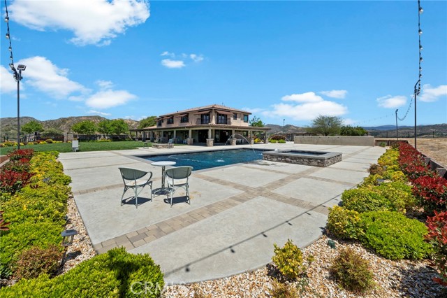
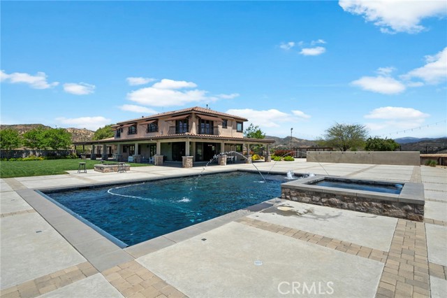
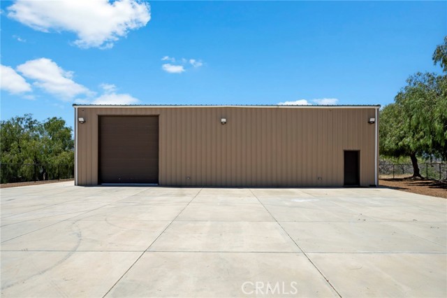
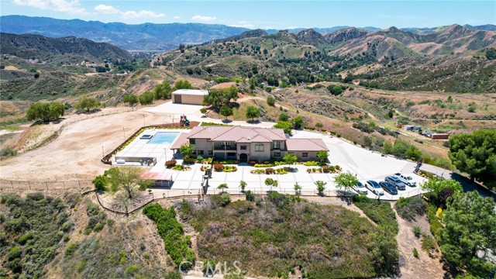
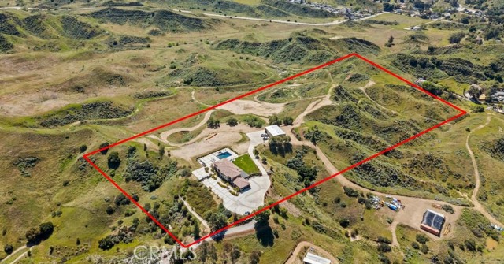
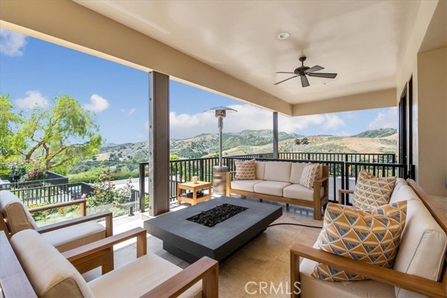
 Courtesy of Keller Williams Beverly Hills
Courtesy of Keller Williams Beverly Hills