DETAILS
PROPERTY FEATURES
Number of Rooms : 11
Master Bedroom Description : 1st Floor, Dressing Room, Fireplace, Full Bath
Master Bath Features : Stall Shower
Dining Area : Formal Dining Room
Dining Room Level : First
Living Room Level : First
Family Room Level: First
Kitchen Level: First
Kitchen Area : Eat-In Kitchen
Basement Level Rooms : Utility Room
Level 1 Rooms : 4 Or More Bedrooms, Bath Main, Bath(s) Other, Breakfast Room, Dining Room, Kitchen, Library, Living Room, Powder Room, Sunroom
Level 2 Rooms : 1 Bedroom, Storage Room, Utility Room
Utilities : Electric
Water : Well
Sewer : Septic 5+ Bedroom Town Verified
Parking/Driveway Description : Crushed Stone
Garage Description : Attached Garage, Detached Garage
Number of Garage Spaces : 7
Exterior Features : Barn/Stable, Horse Facilities, Outbuilding(s), Wood Fence
Exterior Description : Stucco
Lot Description : Level Lot, Open Lot, Stream On Lot, Wooded Lot
Style : Custom Home
Lot Size : 64.3 AC
Condominium : Yes.
Pool Description : In-Ground Pool
Acres : 64.30
Zoning : Resd
Cooling : 2 Units, See Remarks
Heating : 1 Unit, Forced Hot Air, Radiators - Hot Water, Radiators - Steam
Fuel Type : OilAbOut
Water Heater : From Furnace
Construction Date/Year Built Description : Approximate, Renovated
Roof Description : Slate
Flooring : Carpeting, Vinyl-Linoleum, Wood
Number of Fireplace : 2
Fireplace Description : Bedroom 1, Living Room, Wood Burning
Basement Description : Partial, Slab, Unfinished
Appliances : Carbon Monoxide Detector
Renovated Year : 1978
Easement Description : Agri/Conserv
PROPERTY DETAILS
Street Address: 1250 Lamington Road
City: Bedminster
State: New Jersey
Postal Code: 07921
County: Somerset
MLS Number: 3957603
Year Built: 1930
Courtesy of KL SOTHEBY'S INT'L. REALTY
City: Bedminster
State: New Jersey
Postal Code: 07921
County: Somerset
MLS Number: 3957603
Year Built: 1930
Courtesy of KL SOTHEBY'S INT'L. REALTY
Similar Properties
$7,000,000
9 bds
10 ba
$6,500,000
$2,400,000
4 bds
4 ba
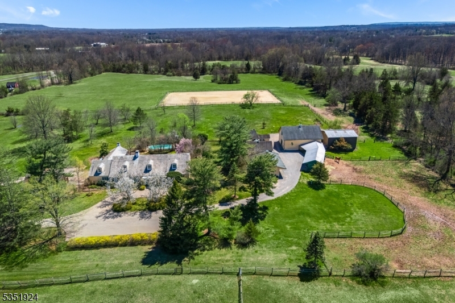
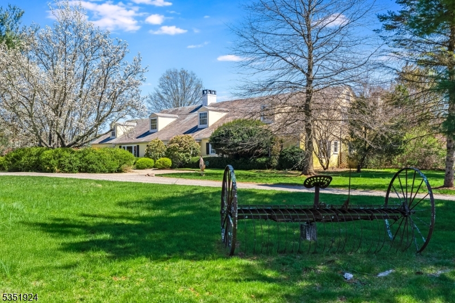
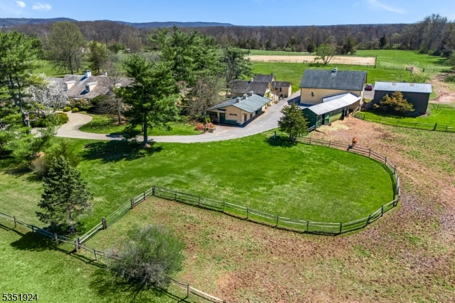
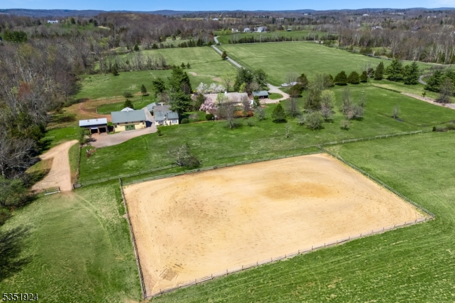
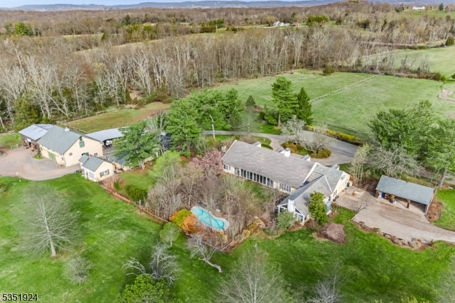
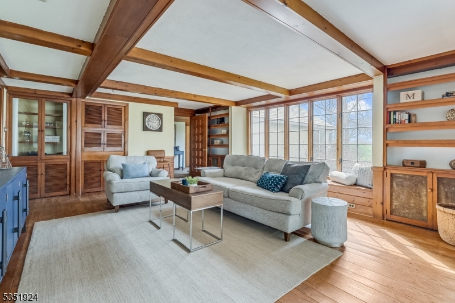
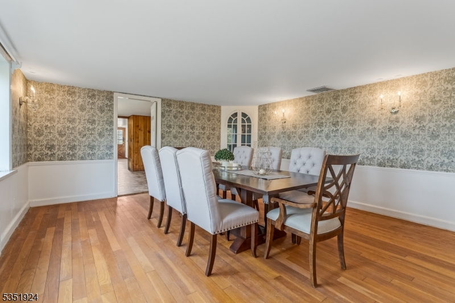
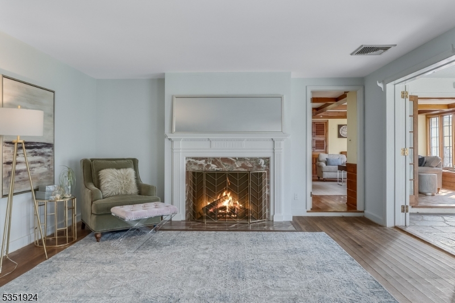
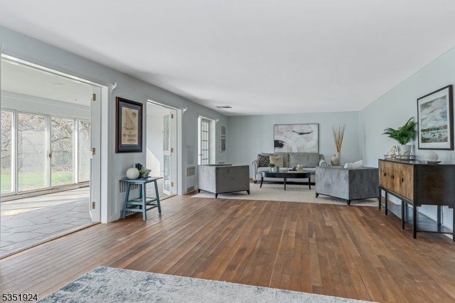
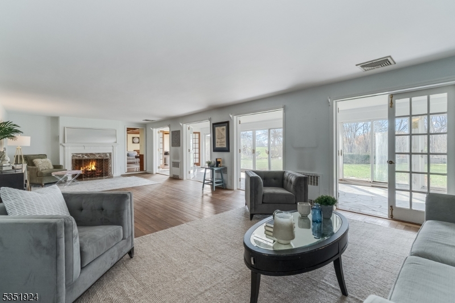
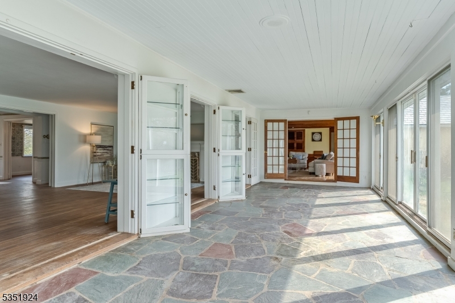
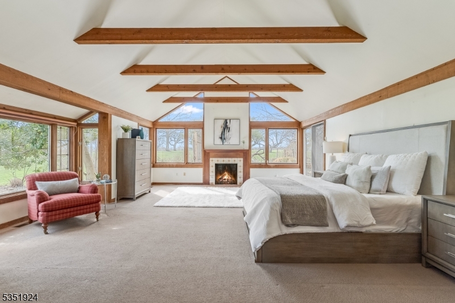
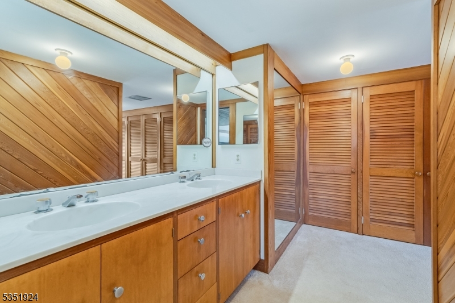
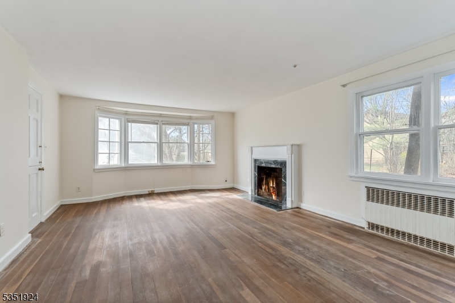
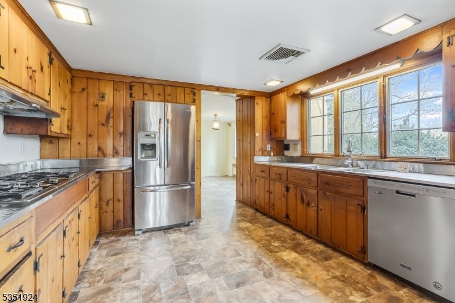
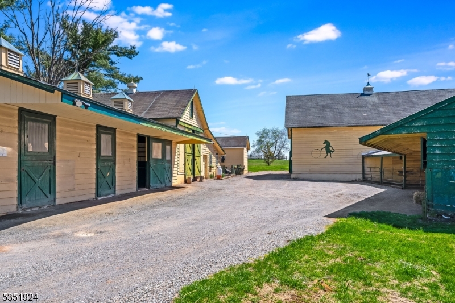
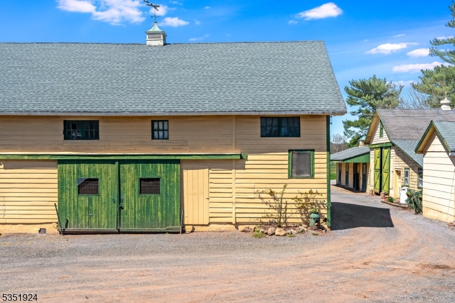
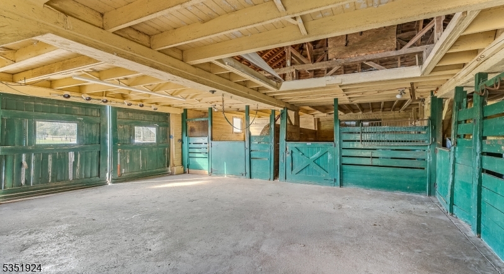
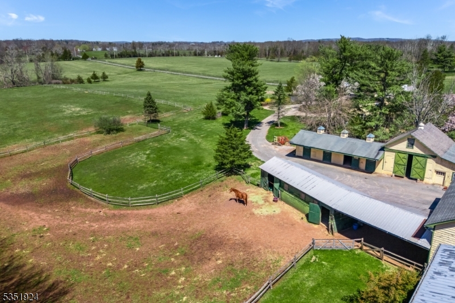
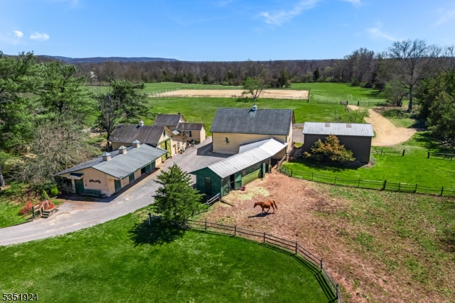
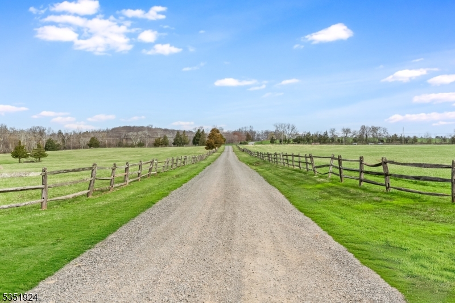
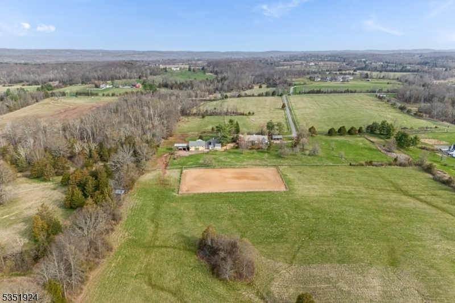
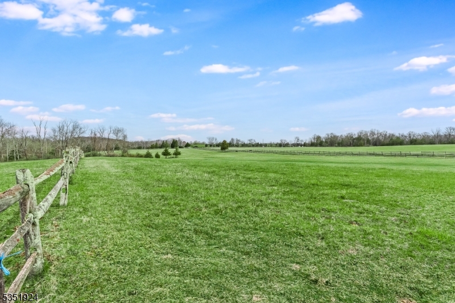
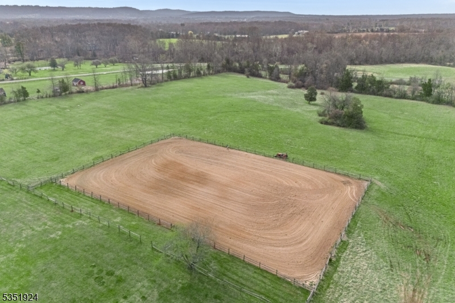
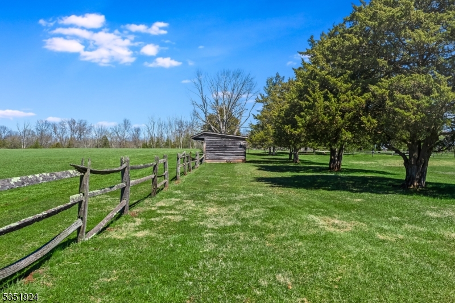
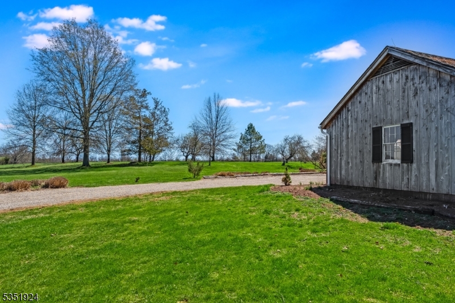

 Courtesy of TURPIN REAL ESTATE, INC.
Courtesy of TURPIN REAL ESTATE, INC.
