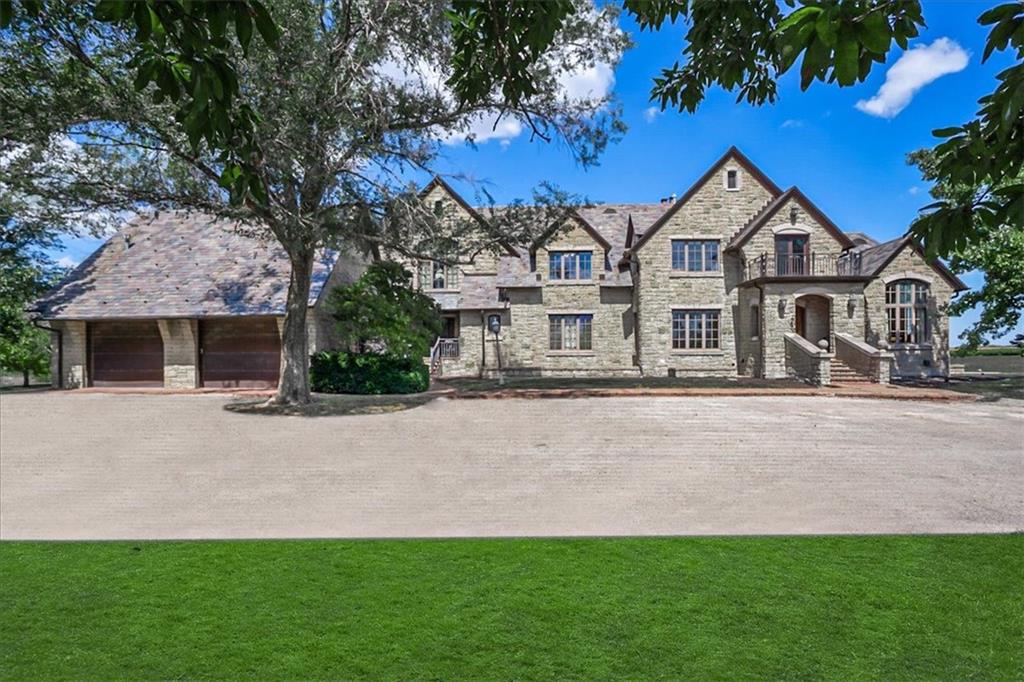879 N 200 Road, Baldwin City, Kansas, 66006
$2,950,000
Lot and Land
3 ba
11,697 Sqft
Active
Master Bedroom Level : 2
Bath Areas : 7
Number Of Master Baths : 7
Dining Room Level : 1
Family Room Level : B
Living Room Level : 1
Other Room 1 Level : 2
Other Room 2 Level : 1
Other Room 3 Level : B
Water : Rural Water
Garage Type : Detached,Side Entry
Total Garage : 2
Road to Property : Rock
Exterior : Patio
Roof : Slate
Driveway : Hard Surface
Land Data : Farm Lease Agreement,Mineral Rights,Other – See Remarks,Water Rights
Style : 2 Story
Associated Documents : Seller's Disclosure
Heating : Forced Air Propane
Cooling : Central Air
Construction Type : Other – See Remarks
Outbuildings : 2+,Silo
Interior : Garage Opener,Humidifier,Vaulted Ceiling,Eat-In Kitchen,Kitchen Island,Wet Bar,Sump Pump
Fire Place : 3+,In Living Room,In Family Room,In Primary Bedroom
Basement : Full,Finished,Daylight
Finished Basement Total Area : 3500 S.F
Floors : Carpet,Hardwood,Tile
Appliances : Cook Top,Dishwasher,Wall Oven,Double Oven,Disposal,Refrigerator,Microwave,Range Hood,Free Standing Freezer
Windows : Casements
1st Floor Total Area : 4182 S.F
2nd Floor Total Area : 4015 S.F
Street Address: 879 N 200 Road
City: Baldwin City
State: Kansas
Postal Code: 66006
County: Douglas
MLS Number: 162965
Year Built: 1994
Courtesy of REECENICHOLS PREFERRED REALTY
 Courtesy of REECENICHOLS PREFERRED REALTY
Courtesy of REECENICHOLS PREFERRED REALTY