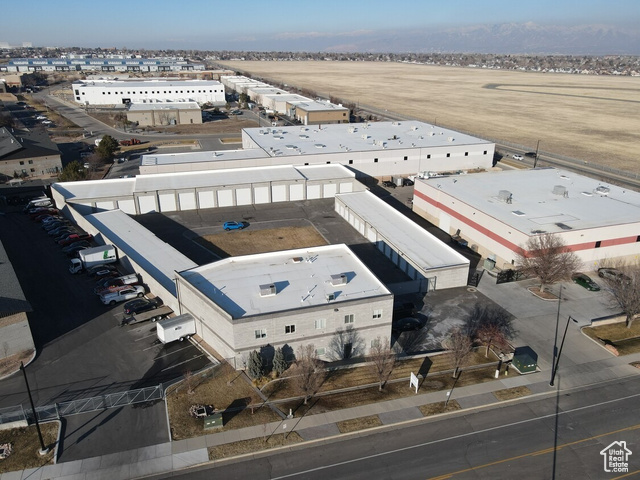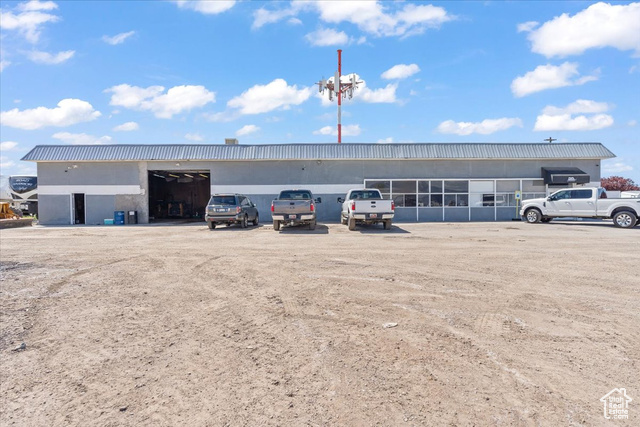1974 W 9375 S, West Jordan, Utah, 84088
$685,000
Condo/ Townhome/ Apartment
3 ba
4 bds
3,105 Sqft
Active
"LIMITED TIME OFFER! GET A $10,000 BUILDER INCENTIVE TO USE TOWARD RATE BUY DOWN, DESIGN UPGRADES, OR CLOSING COSTS-YOUR CHOICE! DON'T MISS OUT-ASK FOR DETAILS TODAY!" Ready to leave yard work behind?Welcome to Luxurious, carefree living in this exquisite townhome community, ideally nestled on the border between South Jordan and West Jordan. Your beautiful new home offers convenient main-level living. Complete with 2 spacious bedrooms and 2 full baths. The expansive kitchen is an entertainer's dream, featuring custom cabinetry, gorgoeous countertops and ample natural light. Vaulted ceilings , 8 foot doors and meticulous millwork throughout the home create an atmosphere of elegant sophistication. The thoughtfully designed, fully finished basement with impressive 9 foot ceiings expands your living space, providing 2 additional bedrooms, a full bath and a beautiful kitchenette. the large living area downstairs is perfect for movie nights, game gagtherings or hosting family and friends. Tucked away in a quiet, intimate communtiy yet conveniently close to shopping, restaurants, entertainment and medial care. These townhomes combine tranquility and convenience perfectly. Come experience the perfect balance of luxury, location and leisure-your new, worry free lifestyle awaits!
Master Bedroom Level : Floor: 1st
Vegetation: Landscaping: Full
Utilities : Natural Gas Connected,Electricity Connected,Sewer Connected,Sewer: Public,Water Connected
Water Source : Culinary
Sewer Source : Sewer: Connected,Sewer: Public
Community Features: Maintenance,Pets Permitted,Snow Removal
Parking Total: 2
2 Garage Spaces
2 Covered Spaces
Accessibility Features: Ground Level,Roll-In Shower,Single Level Living
Exterior Features: Double Pane Windows,Patio: Open
Lot Features : Fenced: Part,Sprinkler: Auto-Full
Patio And Porch Features : Patio: Open
Roof : Asphalt
Architectural Style : Townhouse; Row-mid
Current Use : Residential
Zoning Description: 5101
Cooling: Yes.
Cooling: Central Air
Heating: Yes.
Heating : Forced Air,Gas: Central
Construction Materials : Brick,Cement Siding
Construction Status : Und. Const.
Topography : Fenced: Part, Sprinkler: Auto-Full, Terrain, Flat
Interior Features: Alarm: Fire,Bath: Primary,Closet: Walk-In,Vaulted Ceilings
Basement Description : Full
Basement Finished : 100
Flooring : Carpet,Tile
Above Grade Finished Area : 1559 S.F
Street Address: 1974 W 9375 S
City: West Jordan
State: Utah
Postal Code: 84088
County: Salt Lake
MLS Number: 2079511
Year Built: 2024
Courtesy of RE/MAX Associates
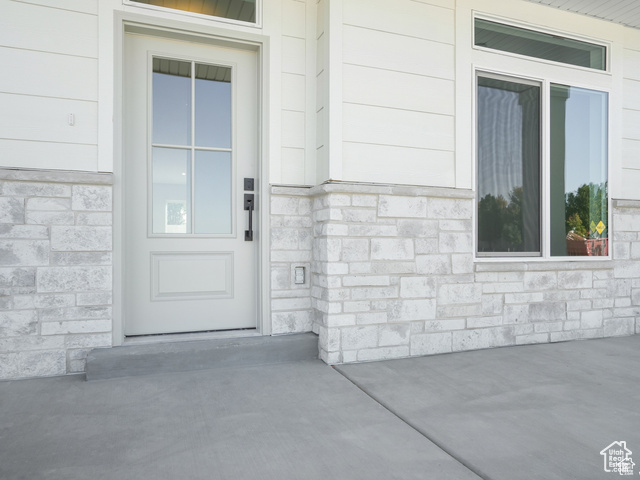
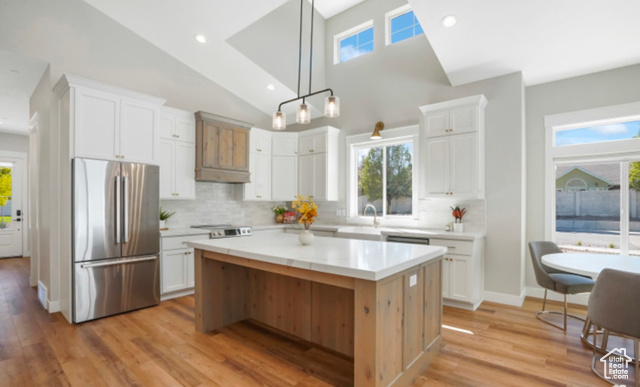
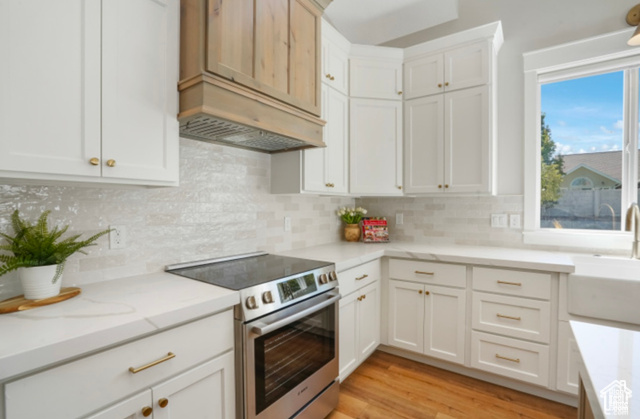
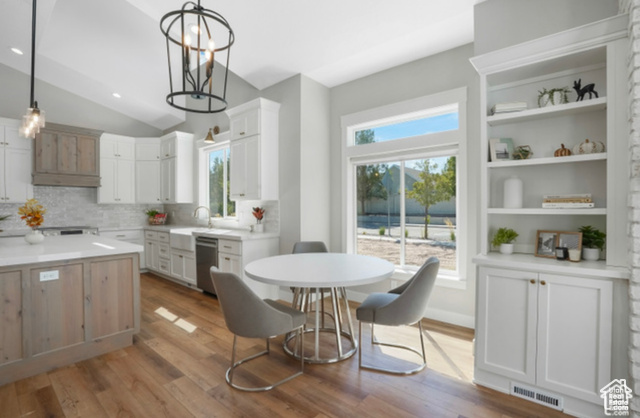
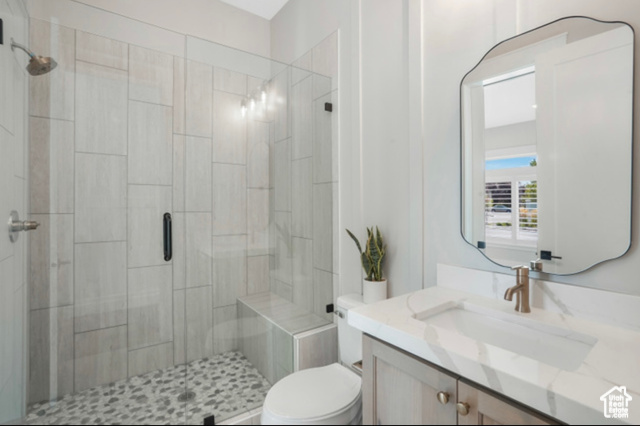
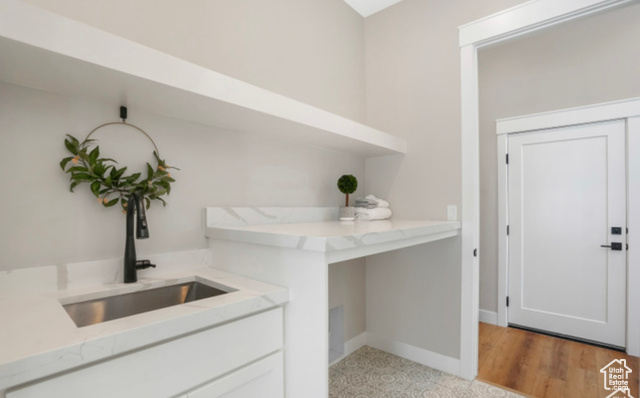
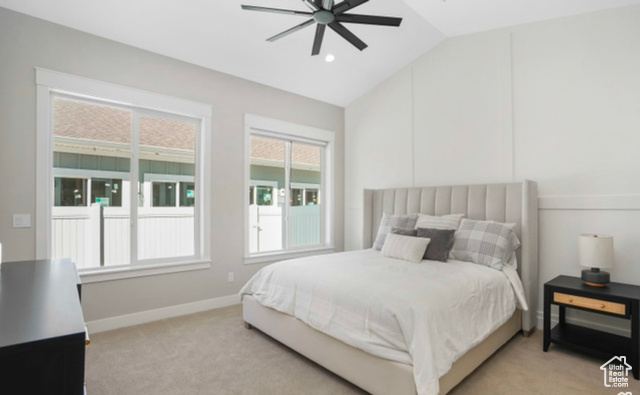
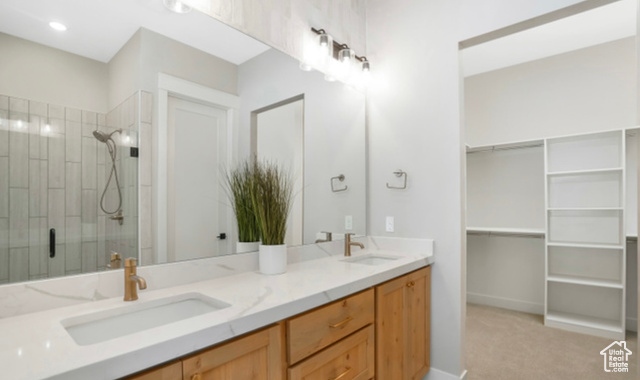
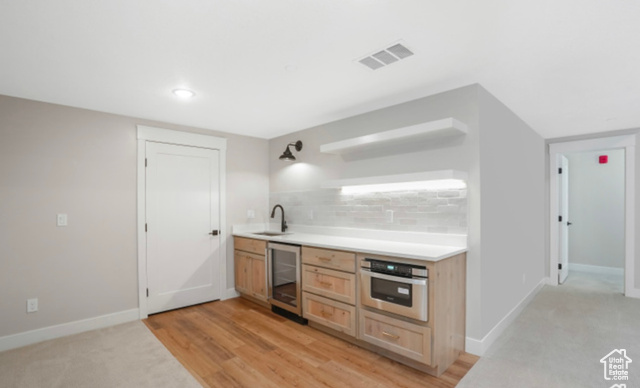
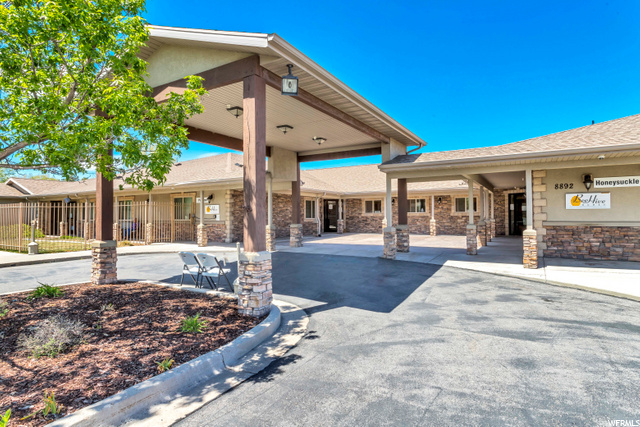
 Courtesy of Align Complete Real Estate Services LLC
Courtesy of Align Complete Real Estate Services LLC