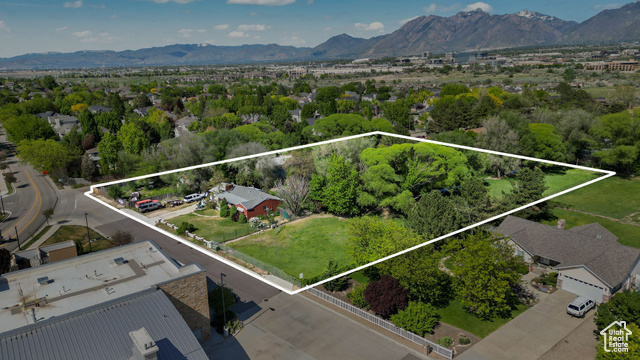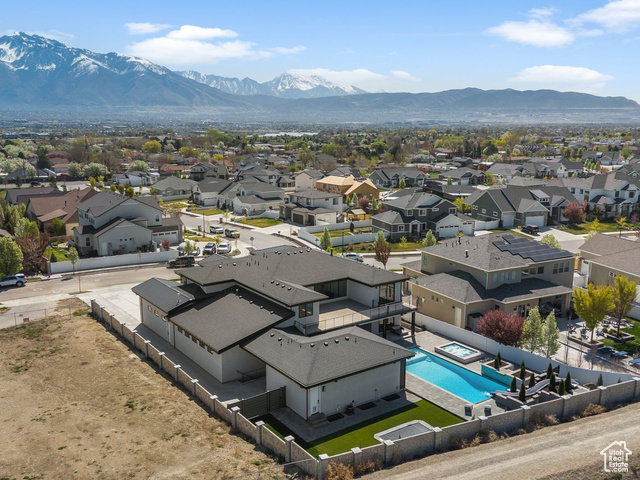10873 S RETA VIEW CT, South Jordan, Utah, 84095
$1,899,990
Other
7 ba
8 bds
7,502 Sqft
Withdrawn
Back On Market Buyers Unable to Perform** Price Adjustment **Gorgeous Custom Turn Key 2 story in Highly Desirable McKee Farms. Featuring an Indoor Basketball Court, Home Gym, and CASITA/ MOTHER IN LAW APPARTMENT with its own Private Garage. This Beauty is at the end of a cul de sac and has all the bells and whistles. Large Butlers Pantry with Pebble ICE machine, Perfect for entertaining with a Large open Kitchen, Huge Covered Patio and Mountain Views. Schedule a time to come see for yourself you wont be disappointed.
Master BedroomL evel : Floor: 1st
Utilities : Natural Gas Connected,Electricity Connected,Sewer Connected,Sewer: Public,Water Connected
Water Source : Culinary,Irrigation
Sewer Source : Sewer: Connected,Sewer: Public
Parking Features: Parking: Uncovered
Parking Total: 5
5 Garage Spaces
5 Covered Spaces
Exterior Features: Basement Entrance,Patio: Covered,Sliding Glass Doors,Walkout
Lot Features : Cul-De-Sac,Curb & Gutter
Patio And Porch Features : Covered
Roof : Asphalt
Architectural Style : Stories: 2
Property Condition : Blt./Standing
Zoning Description: 1114
Current Use : Single Family
Cooling: Yes.
Cooling: Central Air
Heating: Yes.
Heating : Forced Air,Gas: Central
Construction Materials : Brick,Stucco,Cement Siding
Construction Status : Blt./Standing
Topography : Cul-de-Sac, Curb & Gutter
Basement Description : Entrance,Full
Basement Finished : 100
Flooring : Carpet,Hardwood,Tile
Interior Features: Accessory Apt,Bath: Master,Bath: Sep. Tub/Shower,Closet: Walk-In,Kitchen: Second,Mother-in-Law Apt.,Vaulted Ceilings
Fireplaces Total : 1
Above Grade Finished Area : 4261 S.F
Street Address: 10873 S RETA VIEW CT
City: South Jordan
State: Utah
Postal Code: 84095
County: Salt Lake
MLS Number: 1977975
Year Built: 2020
Courtesy of Red Cliffs Real Estate
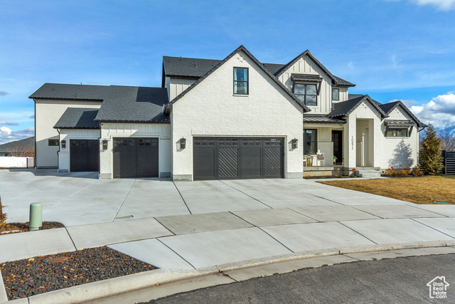
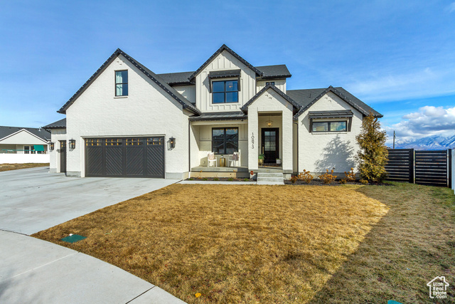
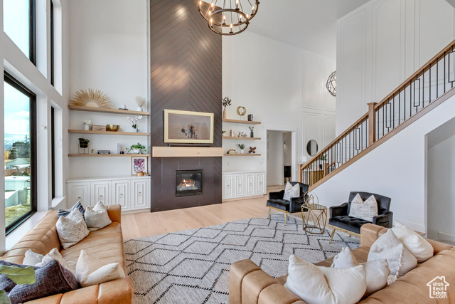
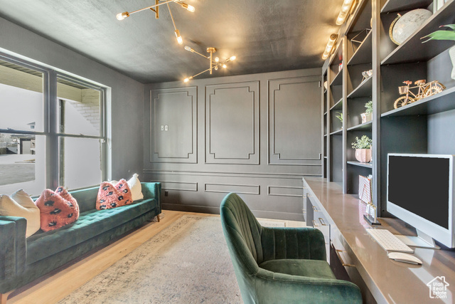
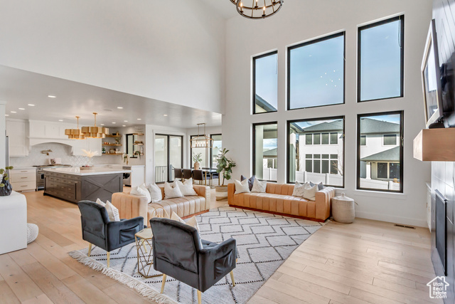
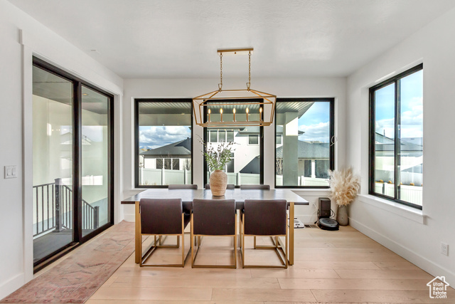
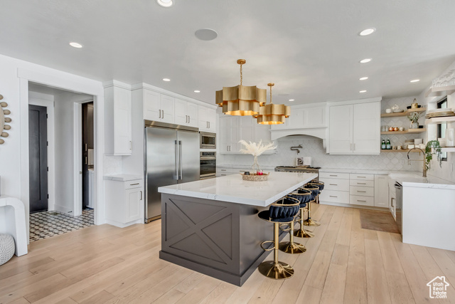
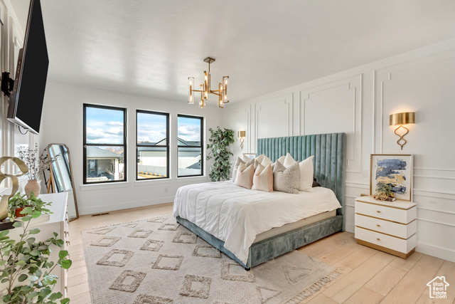
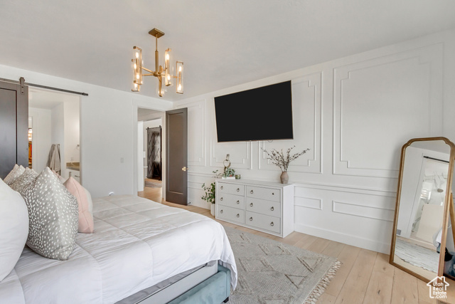
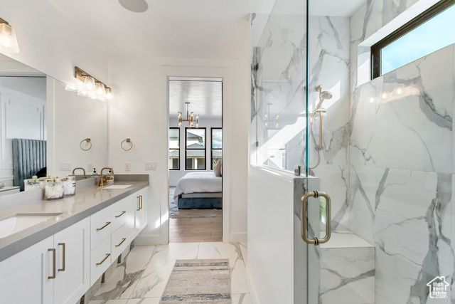
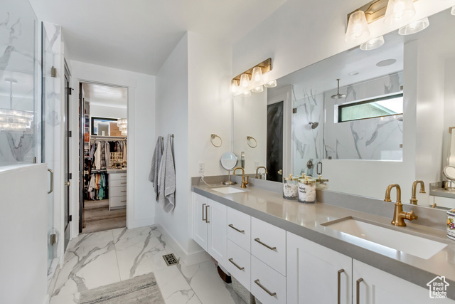
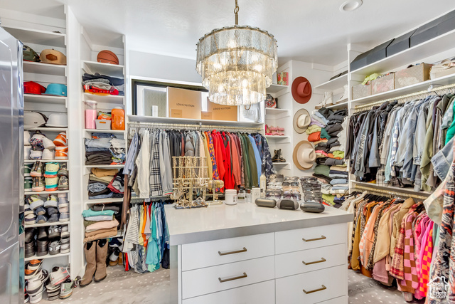
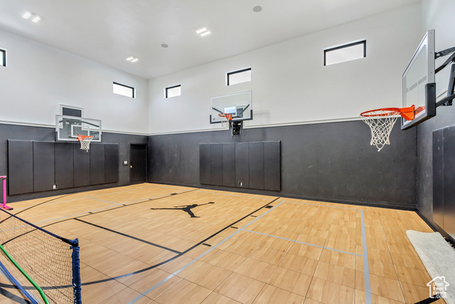
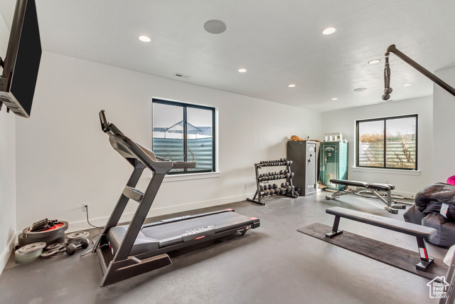
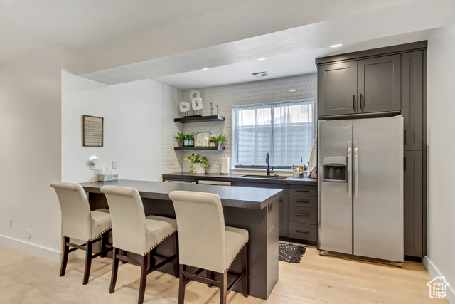
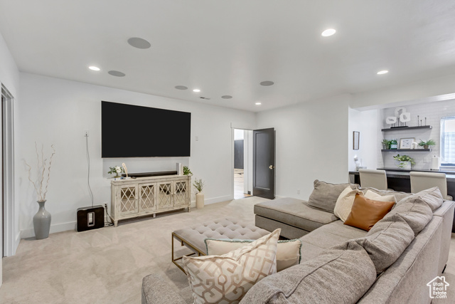
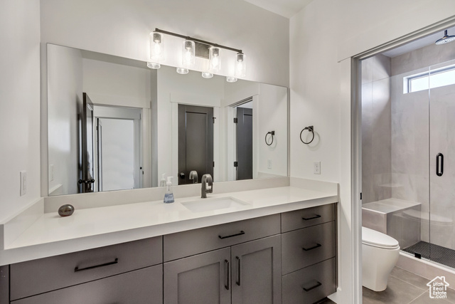
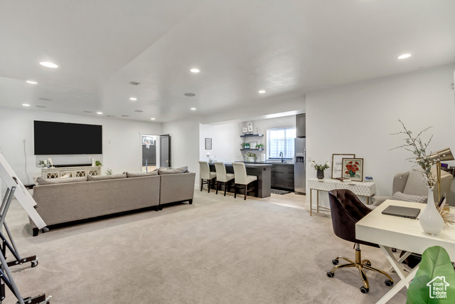
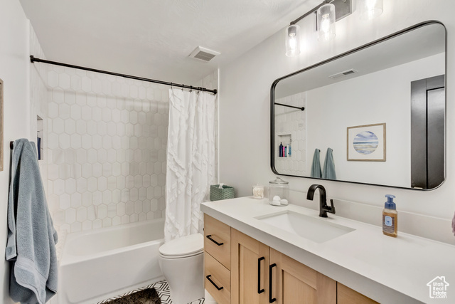
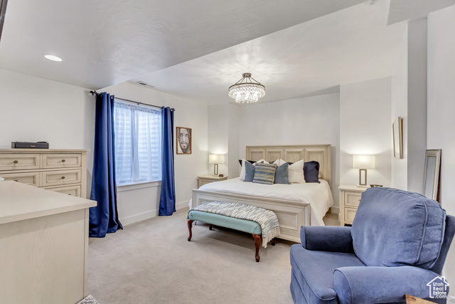
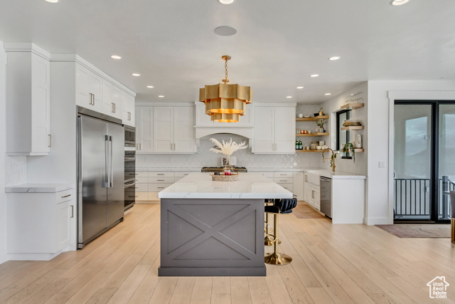
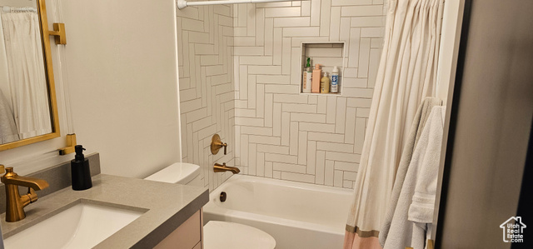
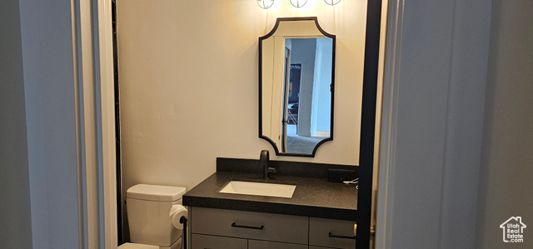
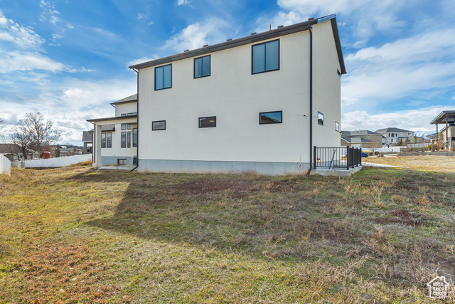
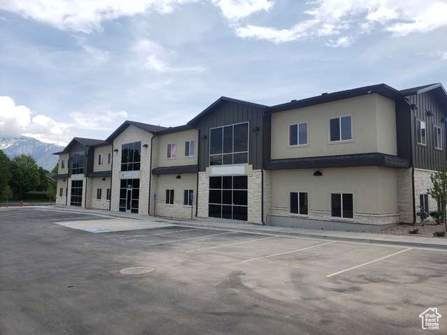
 Courtesy of CRE Specialists, LLC
Courtesy of CRE Specialists, LLC