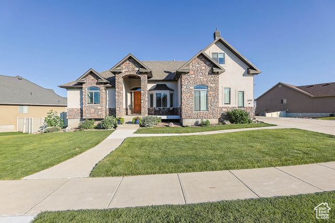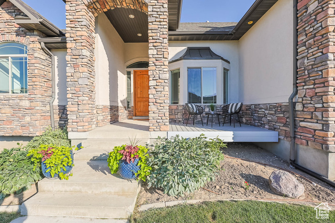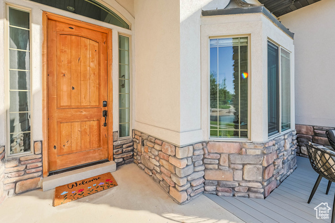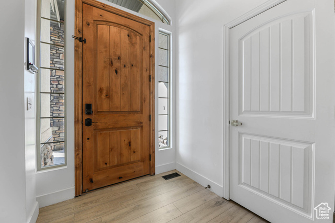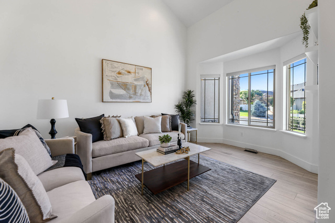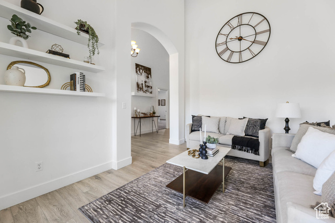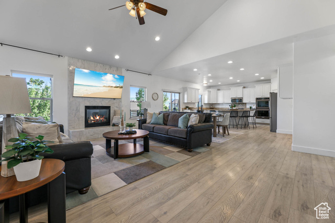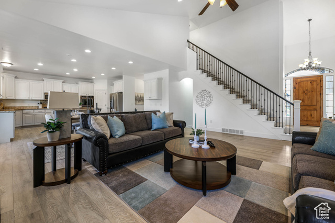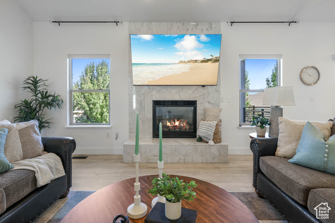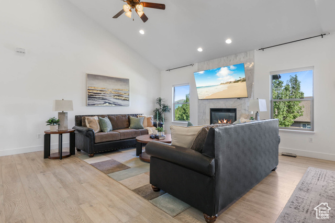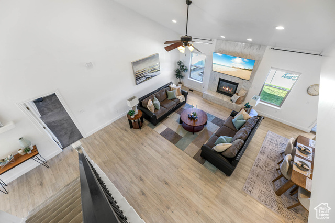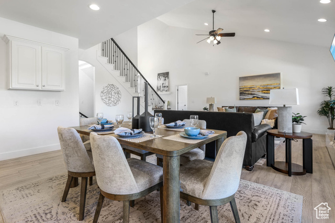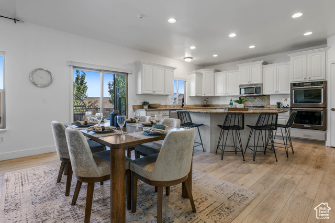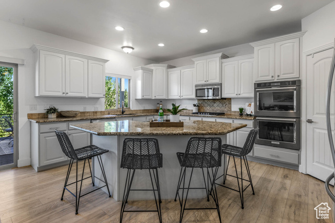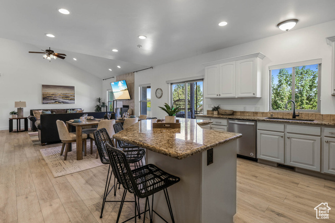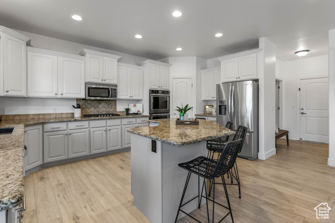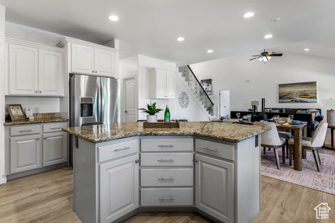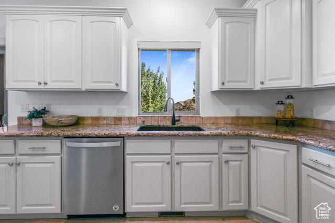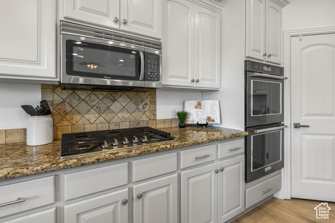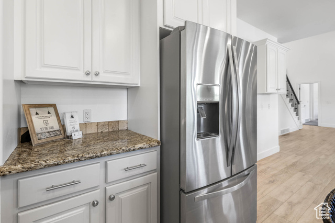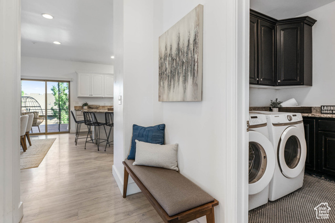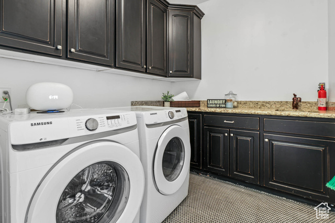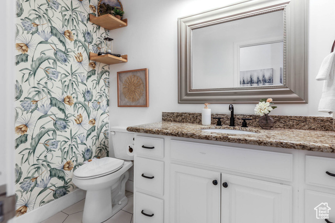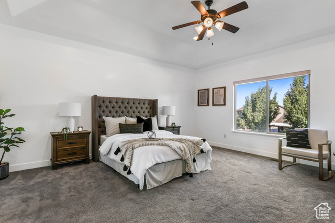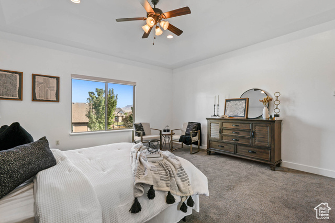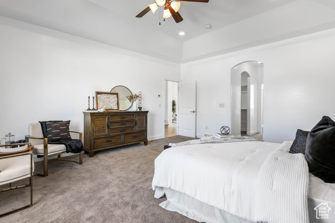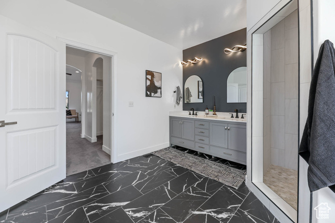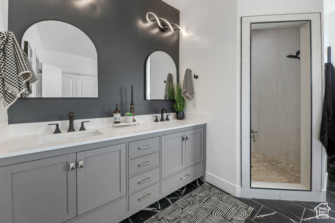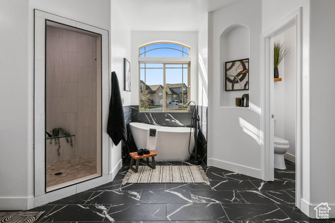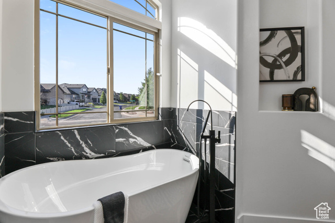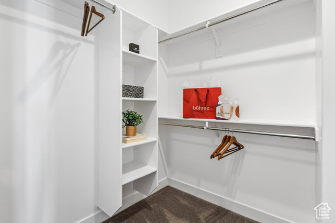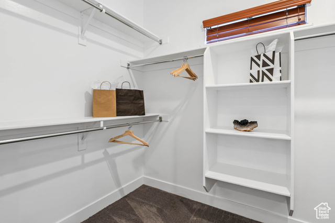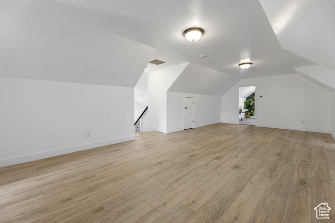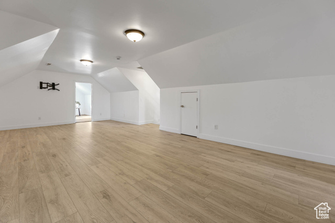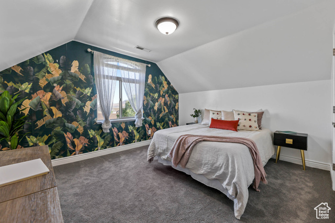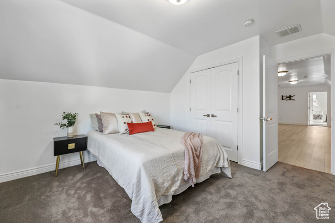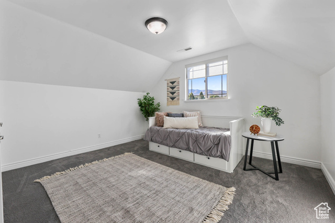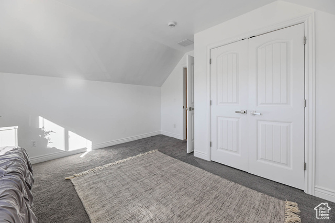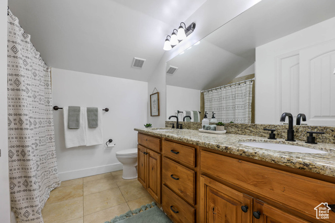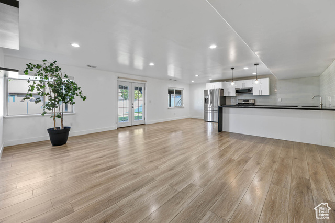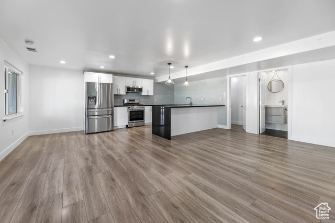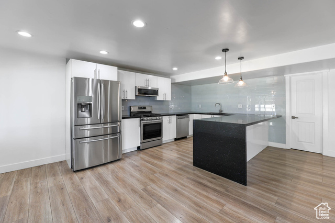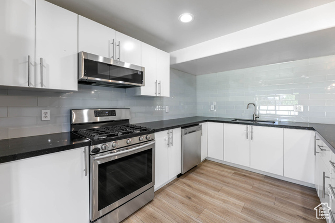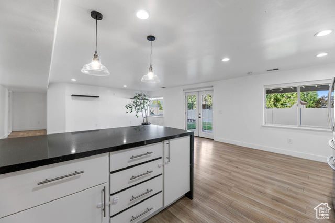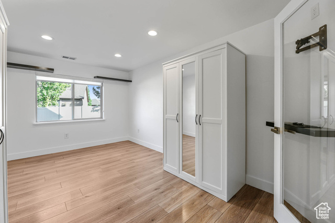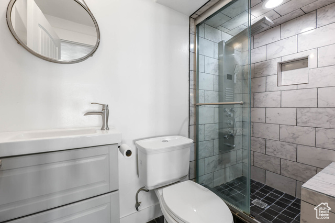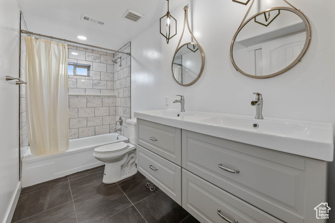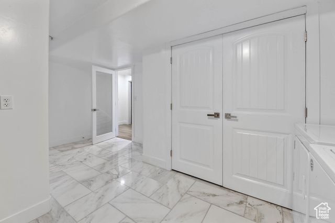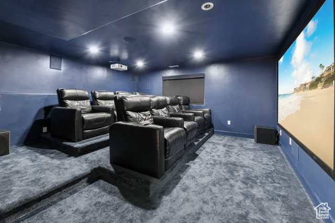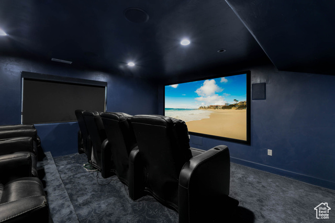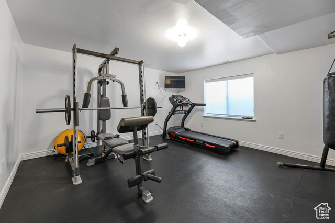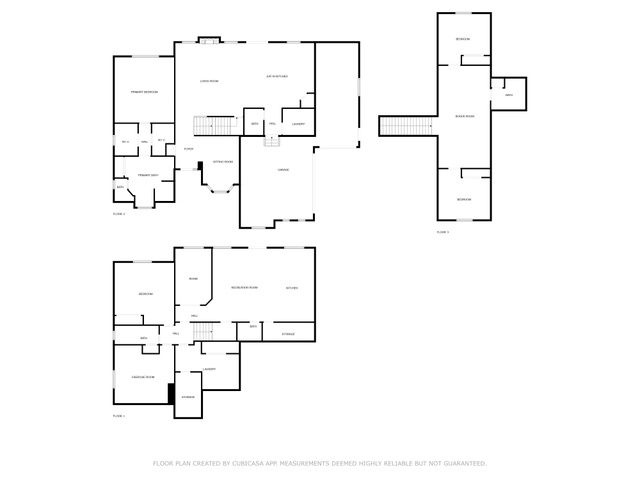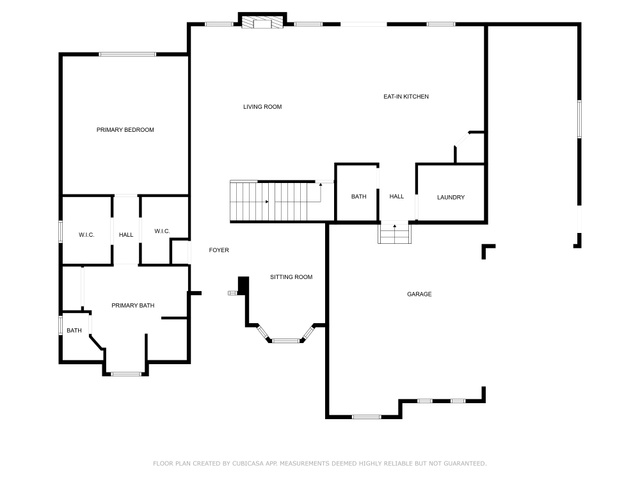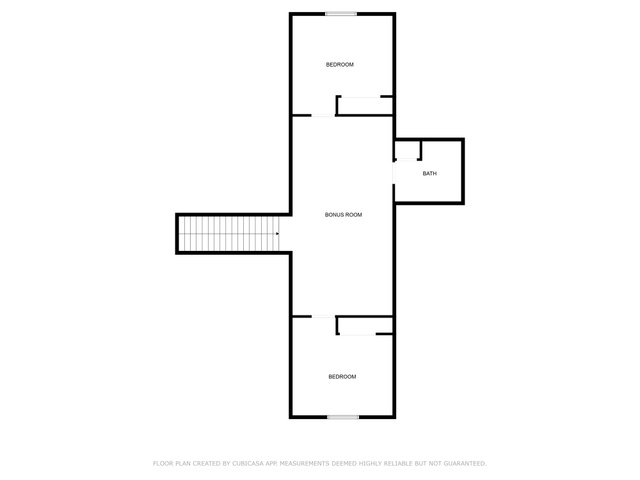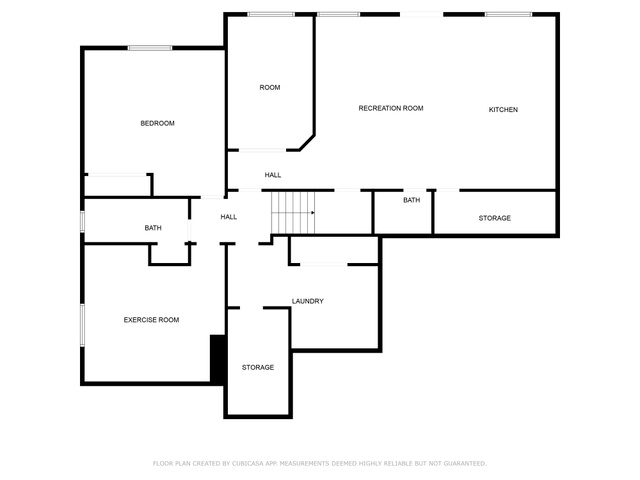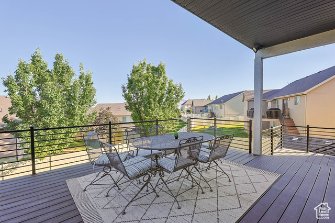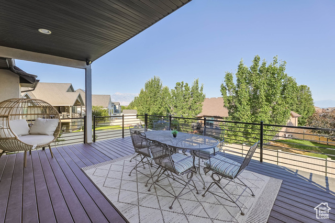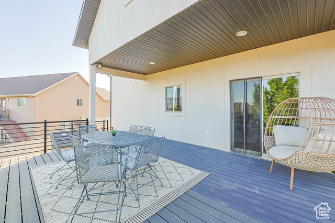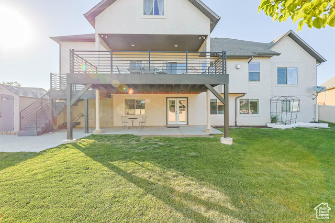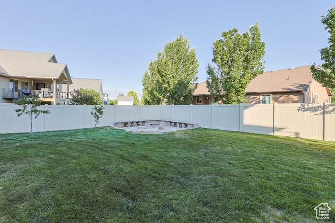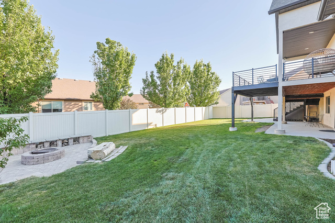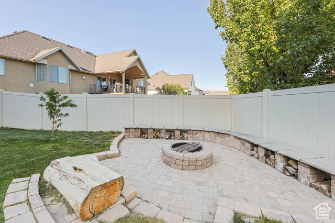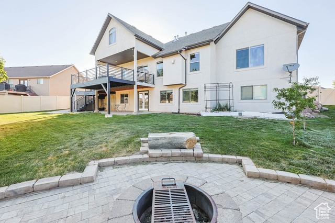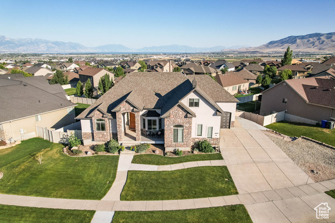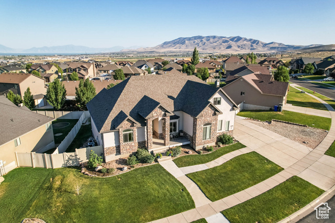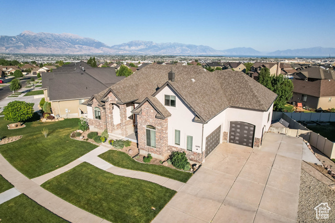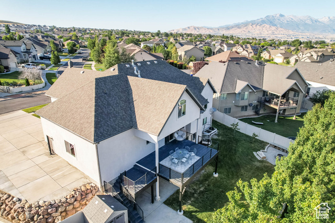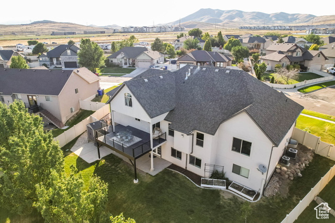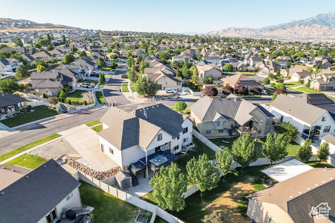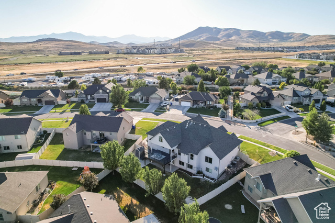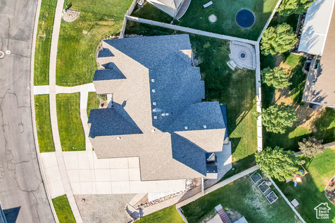About 1692 N SAGE LN, Saratoga Springs, Utah, 84045
Nestled in the prestigious Aspen Hills enclave of Saratoga Springs, this stunning five-bedroom, four-and-a-half-bathroom home blends refined finishes with everyday comfort. Sunlight pours through the open floor plan, creating a warm, inviting atmosphere that immediately feels like home. At the heart of the main level is a beautifully appointed kitchen featuring granite countertops, newer appliances, an expansive island, ample cabinetry, and a connected dining area-perfect for casual meals or entertaining. The adjacent family room offers a cozy fireplace, ideal for relaxing on cool evenings. The main-level primary suite is a luxurious retreat, complete with a spa-like ensuite bath that boasts an oversized soaking tub, spacious separate shower, double vanities, heated tile flooring, and dual walk-in closets. Upstairs, you'll find a generous family room, two additional bedrooms, and a full bath-providing flexible living space for family or guests. The fully finished lower level adds even more versatility, with a private basement apartment featuring its own entrance, well-equipped kitchen, large family room, bedroom, and bath-perfect for guests, multi-generational living, or potential rental income. A separate wing of the basement also includes a bedroom, full bathroom, and an impressive custom home theater complete with a large screen, projector, and theater-style recliners-all included. Step outside to a spacious deck with breathtaking views of Utah Lake and the Wasatch Mountains. The fully fenced backyard below offers a private retreat with space for both entertaining and quiet reflection-gather around the fire pit as the sun sets and take in the serenity of this picturesque setting. Located near top-rated schools, shopping, dining, and six neighborhood parks with miles of connecting trails, plus convenient access to commuter routes, this home offers more than just a place to live-it's a gateway to an elevated lifestyle in one of Utah's most desirable communities.
Master Bedroom Level : Floor: 1st
Vegetation: Fruit Trees, Landscaping: Full, Mature Trees
Utilities : Natural Gas Connected, Electricity Connected, Sewer Connected, Water Connected
Water Source : Culinary, Irrigation: Pressure
Sewer Source : Sewer: Connected
Parking Total: 6
3 Open Parking Spaces
3 Garage Spaces
3 Covered Spaces
Exterior Features: Basement Entrance, Bay Box Windows, Deck; Covered, Double Pane Windows, Lighting, Sliding Glass Doors
Lot Features : Curb & Gutter, Fenced: Full, Sidewalks, Sprinkler: Auto-Full, Terrain: Grad Slope, View: Lake, View: Mountain, View: Valley, Drip Irrigation: Auto-Full
Roof : Asphalt
Architectural Style : Stories: 2
Property Condition : Blt./Standing
Current Use : Single Family
Cooling: Yes.
Cooling: Central Air
Heating: Yes.
Heating : Forced Air, Gas: Central
Construction Materials : Stone, Stucco
Construction Status : Blt./Standing
Topography : Curb & Gutter, Fenced: Full, Sidewalks, Sprinkler: Auto-Full, Terrain: Grad Slope, View: Lake, View: Mountain, View: Valley, Drip Irrigation: Auto-Full
Interior Features: Basement Apartment, Bath: Primary, Bath: Sep. Tub/Shower, Closet: Walk-In, Disposal, Gas Log, Kitchen: Second, Mother-in-Law Apt., Oven: Double, Range: Gas, Range/Oven: Built-In, Granite Countertops, Theater Room
Fireplace Features: Insert
Fireplaces Total : 1
Basement Description : Daylight, Entrance, Full
Basement Finished : 97
Appliances : Dryer, Microwave, Refrigerator, Washer
Windows Features: Blinds, Full
Flooring : Carpet, Laminate, Tile
LaundryFeatures : Electric Dryer Hookup
Other Equipment : Fireplace Insert, Storage Shed(s), Window Coverings, Projector
Above Grade Finished Area : 2581 S.F
Master Bedroom Level : Floor: 1st
Vegetation: Fruit Trees, Landscaping: Full, Mature Trees
Utilities : Natural Gas Connected, Electricity Connected, Sewer Connected, Water Connected
Water Source : Culinary, Irrigation: Pressure
Sewer Source : Sewer: Connected
Parking Total: 6
3 Open Parking Spaces
3 Garage Spaces
3 Covered Spaces
Exterior Features: Basement Entrance, Bay Box Windows, Deck; Covered, Double Pane Windows, Lighting, Sliding Glass Doors
Lot Features : Curb & Gutter, Fenced: Full, Sidewalks, Sprinkler: Auto-Full, Terrain: Grad Slope, View: Lake, View: Mountain, View: Valley, Drip Irrigation: Auto-Full
Roof : Asphalt
Architectural Style : Stories: 2
Property Condition : Blt./Standing
Current Use : Single Family
Cooling: Yes.
Cooling: Central Air
Heating: Yes.
Heating : Forced Air, Gas: Central
Construction Materials : Stone, Stucco
Construction Status : Blt./Standing
Topography : Curb & Gutter, Fenced: Full, Sidewalks, Sprinkler: Auto-Full, Terrain: Grad Slope, View: Lake, View: Mountain, View: Valley, Drip Irrigation: Auto-Full
Interior Features: Basement Apartment, Bath: Primary, Bath: Sep. Tub/Shower, Closet: Walk-In, Disposal, Gas Log, Kitchen: Second, Mother-in-Law Apt., Oven: Double, Range: Gas, Range/Oven: Built-In, Granite Countertops, Theater Room
Fireplace Features: Insert
Fireplaces Total : 1
Basement Description : Daylight, Entrance, Full
Basement Finished : 97
Appliances : Dryer, Microwave, Refrigerator, Washer
Windows Features: Blinds, Full
Flooring : Carpet, Laminate, Tile
LaundryFeatures : Electric Dryer Hookup
Other Equipment : Fireplace Insert, Storage Shed(s), Window Coverings, Projector
Above Grade Finished Area : 2581 S.F
Street Address: 1692 N SAGE LN
City: Saratoga Springs
State: Utah
Postal Code: 84045
County: Utah
Property Information :
Listing Status: Active
Size: 4,525 Sqft
Lot Size: 0.26 Acres
MLS #: 2098110
Bedrooms: 5 bds
Bathrooms: 5 ba
Price: $849,900
Tax Amount: 3182
Construction Status: Built in 2007
Last Modified : Jul 17 2025 5:55AM
Amenities :
Fireplace
View
Courtesy of: Derek Power, EXIT Realty Success (MLS# 69913)
