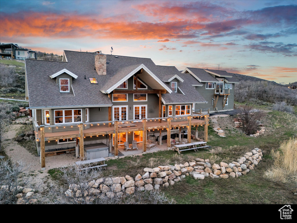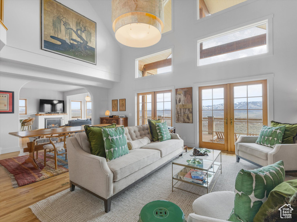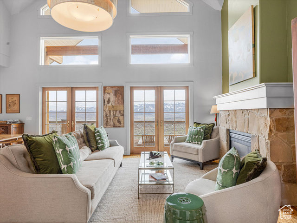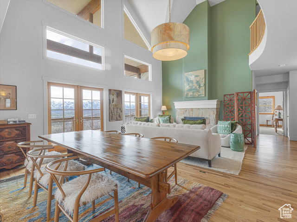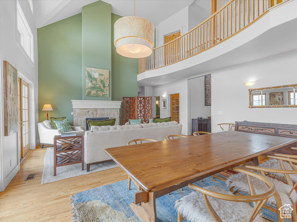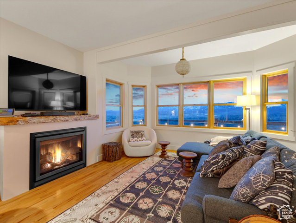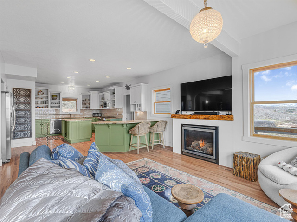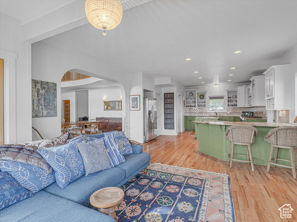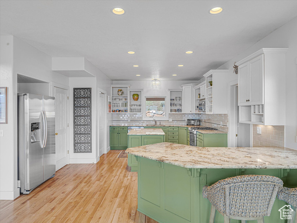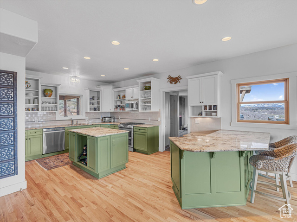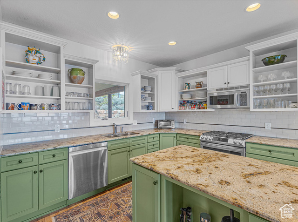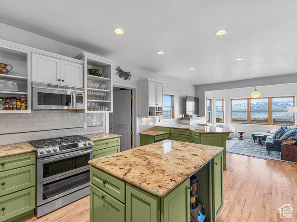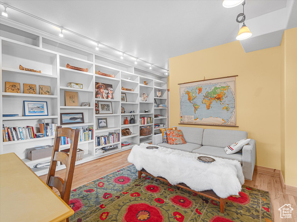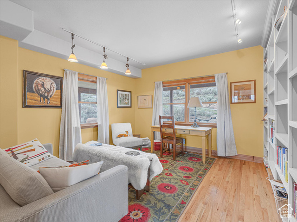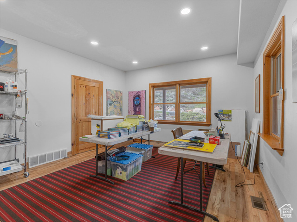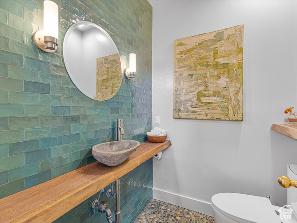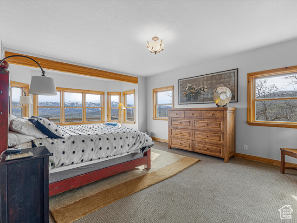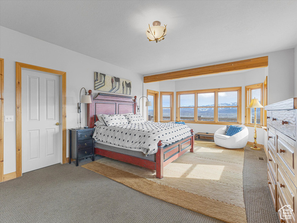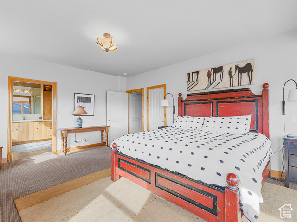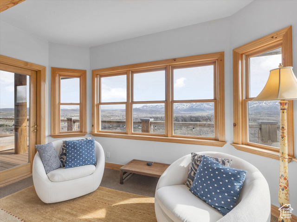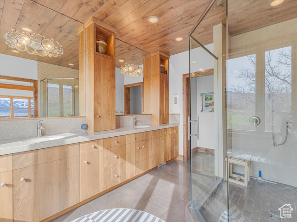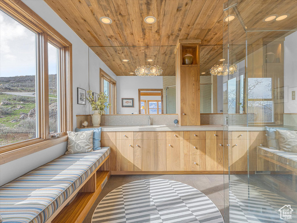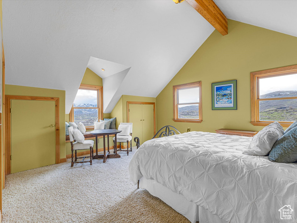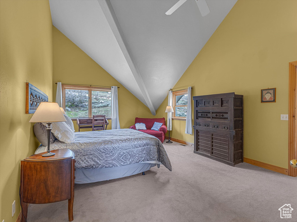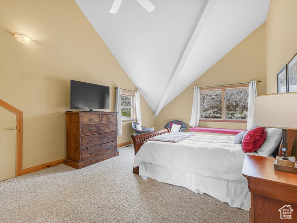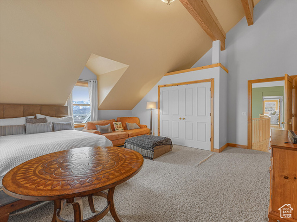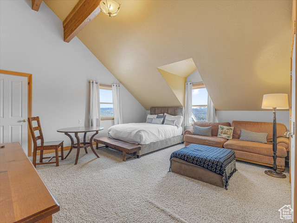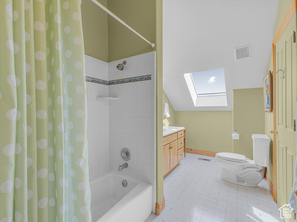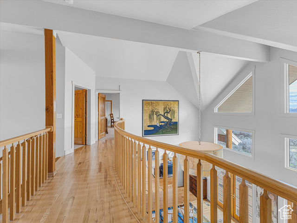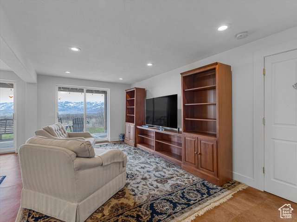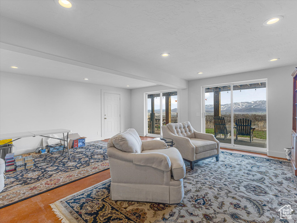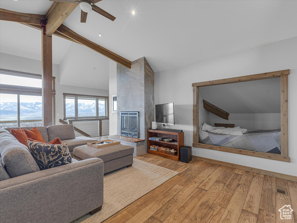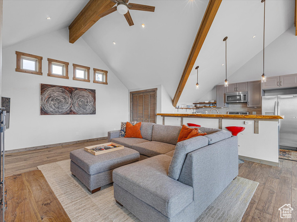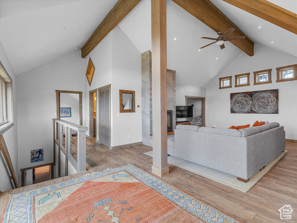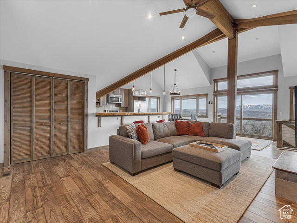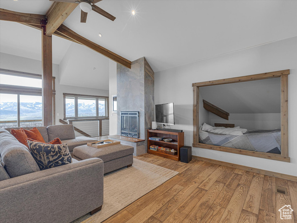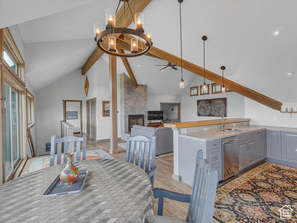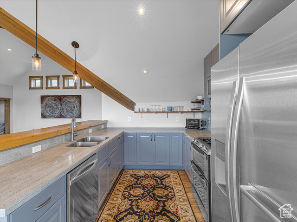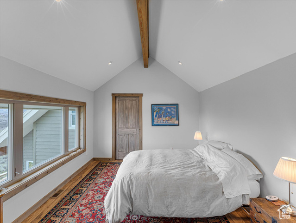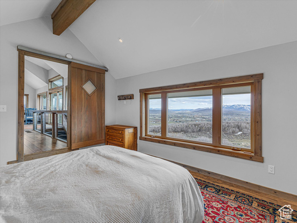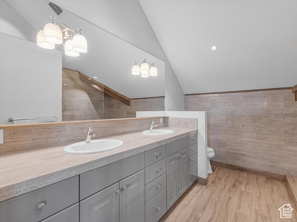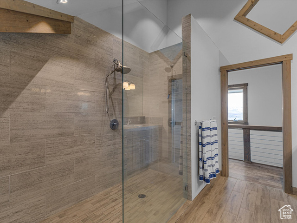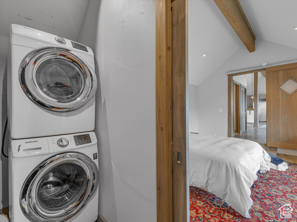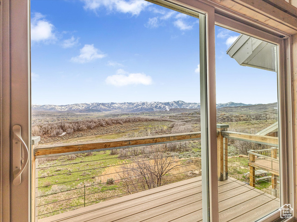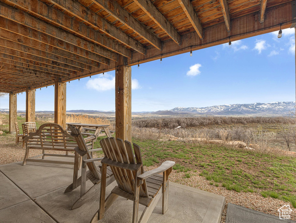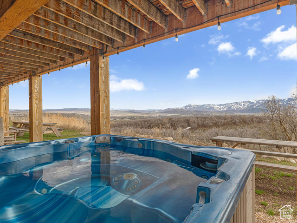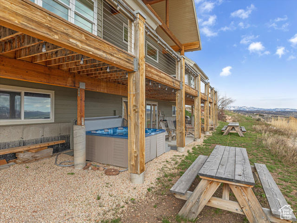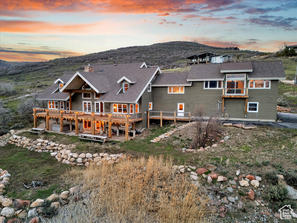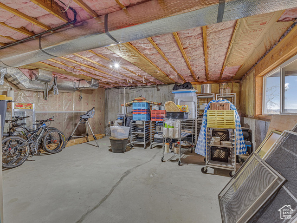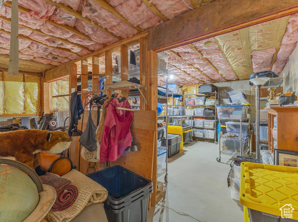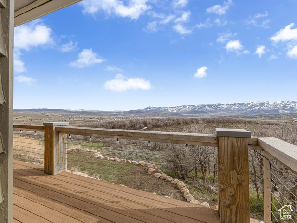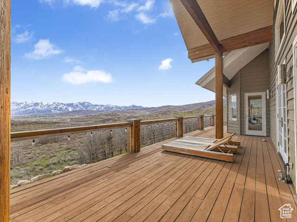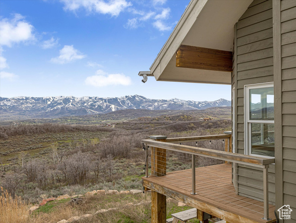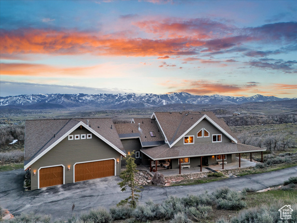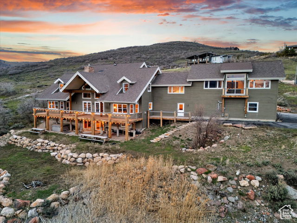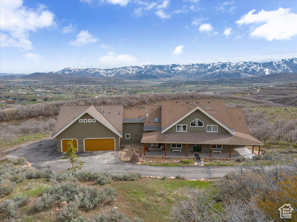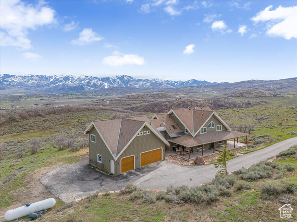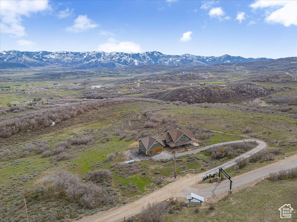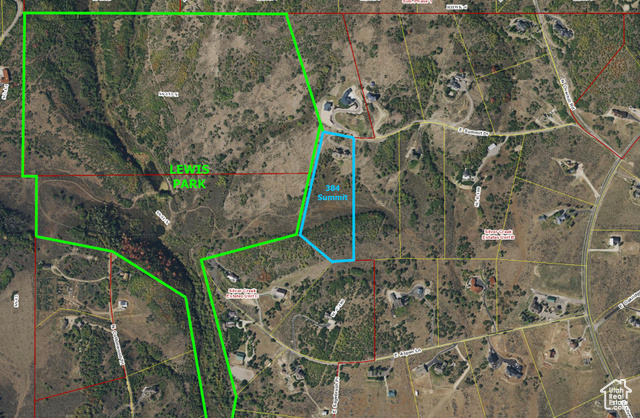About 384 SUMMIT DR #191, Park City, Utah, 84098
South Facing Ski Resort Views. Seclusion, Acreage, Serenity, Access. Hike or x/c ski from home. Large outdoor deck, covered patio & front porch. Hot Tub, Outdoor entertainment area & an apartment over the 3 car garage. 1BR large bath w/walk in shower, dining area, living area and full kitchen with separate access. W/D Square footage figures are provided as a courtesy estimate only and were obtained from professional measuring co. Buyer is advised to obtain an independent measurement.
Master BedroomL evel : Floor: 1st
Vegetation: Scrub Oak
Utilities : Electricity Connected, Sewer: Septic Tank
Water Source : Private, Well
Sewer Source : Septic Tank
Parking Features: Parking: Uncovered
Parking Total: 7
4 Open Parking Spaces
3 Garage Spaces
3 Covered Spaces
Exterior Features: Deck; Covered, Entry (Foyer), Horse Property, Patio: Covered, Porch: Open, Sliding Glass Doors, Walkout
Lot Features : Secluded, Terrain: Grad Slope, View: Mountain, View: Valley, Private
Patio And Porch Features : Covered, Porch: Open
Roof : Asphalt
Architectural Style : Tri/Multi-Level
Property Condition : Blt./Standing
Current Use : Single Family
Zoning Description: RES
Heating: Yes.
Heating : Forced Air, Propane
Horse on Property: Yes.
Construction Materials : Other
Construction Status : Blt./Standing
Topography : Secluded Yard, Terrain: Grad Slope, View: Mountain, View: Valley, Private
Interior Features: Accessory Apt, Bath: Master, Den/Office, Great Room, Mother-in-Law Apt., Oven: Double, Range: Gas, Vaulted Ceilings, Smart Thermostat(s)
Fireplace Features: Insert
Fireplaces Total : 2
Basement Description : Daylight, Full, Walk-Out Access
Basement Finished : 40
Appliances : Ceiling Fan, Dryer, Microwave, Refrigerator, Washer, Water Softener Owned
Windows Features: Blinds, Drapes
Flooring : Carpet, Hardwood, Tile
Other Equipment : Fireplace Insert, Hot Tub, Window Coverings
Above Grade Finished Area : 5532 S.F
Master BedroomL evel : Floor: 1st
Vegetation: Scrub Oak
Utilities : Electricity Connected, Sewer: Septic Tank
Water Source : Private, Well
Sewer Source : Septic Tank
Parking Features: Parking: Uncovered
Parking Total: 7
4 Open Parking Spaces
3 Garage Spaces
3 Covered Spaces
Exterior Features: Deck; Covered, Entry (Foyer), Horse Property, Patio: Covered, Porch: Open, Sliding Glass Doors, Walkout
Lot Features : Secluded, Terrain: Grad Slope, View: Mountain, View: Valley, Private
Patio And Porch Features : Covered, Porch: Open
Roof : Asphalt
Architectural Style : Tri/Multi-Level
Property Condition : Blt./Standing
Current Use : Single Family
Zoning Description: RES
Heating: Yes.
Heating : Forced Air, Propane
Horse on Property: Yes.
Construction Materials : Other
Construction Status : Blt./Standing
Topography : Secluded Yard, Terrain: Grad Slope, View: Mountain, View: Valley, Private
Interior Features: Accessory Apt, Bath: Master, Den/Office, Great Room, Mother-in-Law Apt., Oven: Double, Range: Gas, Vaulted Ceilings, Smart Thermostat(s)
Fireplace Features: Insert
Fireplaces Total : 2
Basement Description : Daylight, Full, Walk-Out Access
Basement Finished : 40
Appliances : Ceiling Fan, Dryer, Microwave, Refrigerator, Washer, Water Softener Owned
Windows Features: Blinds, Drapes
Flooring : Carpet, Hardwood, Tile
Other Equipment : Fireplace Insert, Hot Tub, Window Coverings
Above Grade Finished Area : 5532 S.F
Street Address: 384 SUMMIT DR #191
City: Park City
State: Utah
Postal Code: 84098
County: Summit
Property Information :
Listing Status: Withdrawn
Size: 7,069 Sqft
Lot Size: 35
MLS #: 1996722
Bedrooms: 5 bds
Bathrooms: 5 ba
Price: $4,750,000
Tax Amount: 10309
Construction Status: Built in 1994
Last Modified : Sep 20 2024 3:05AM
Amenities :
Fireplace
View
Courtesy of: Deborah Leigh, Windermere Real Estate (Park City) (MLS# 68817)
