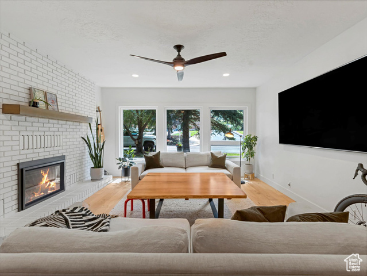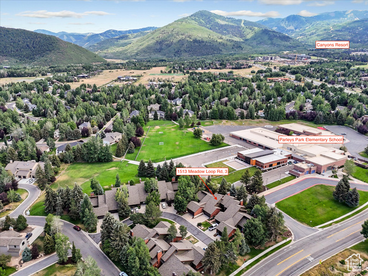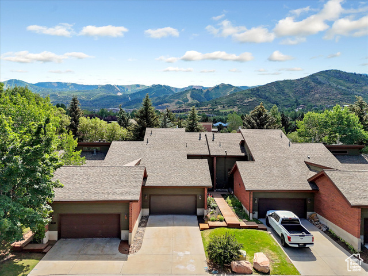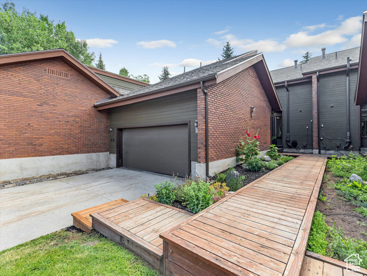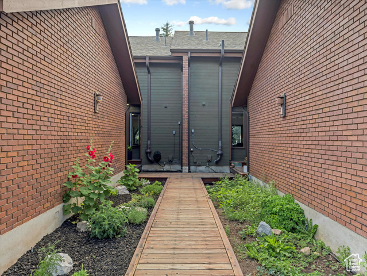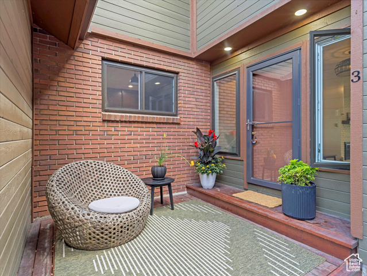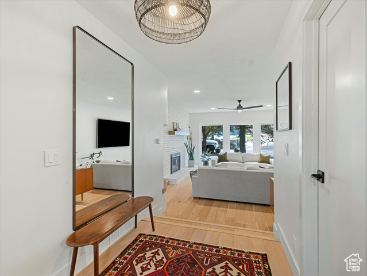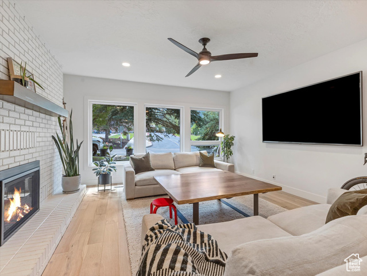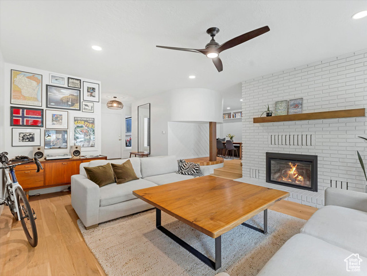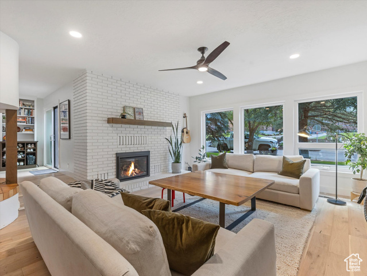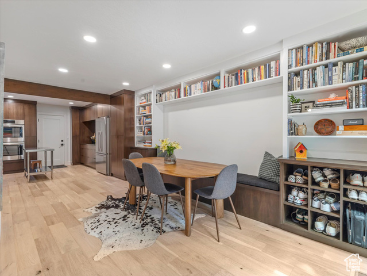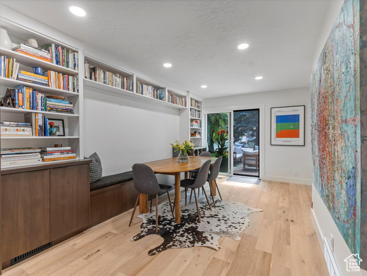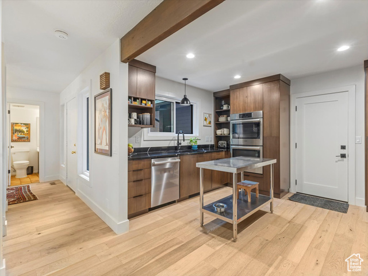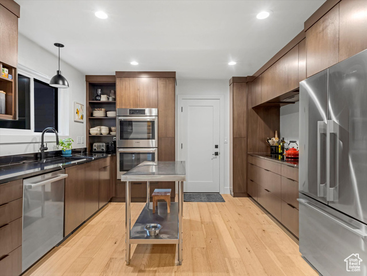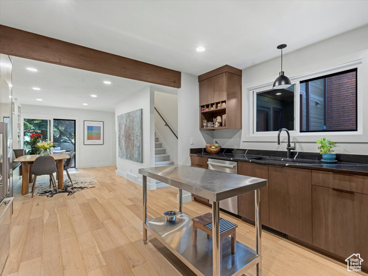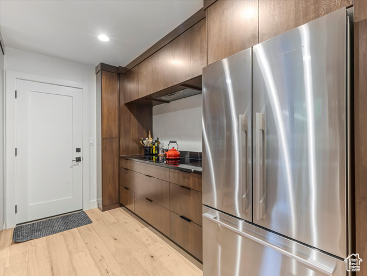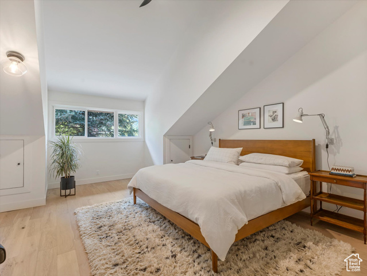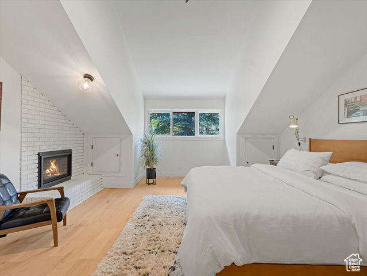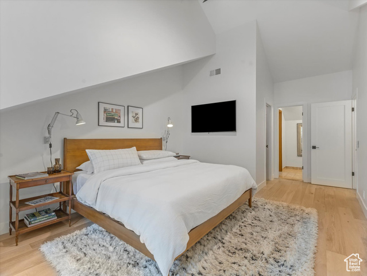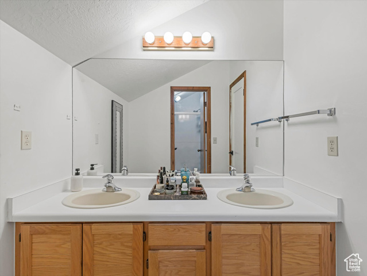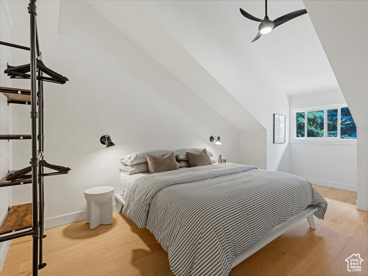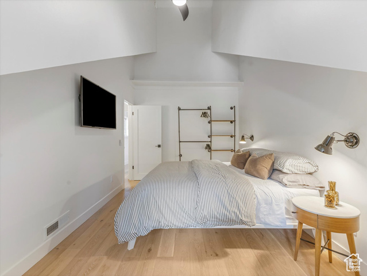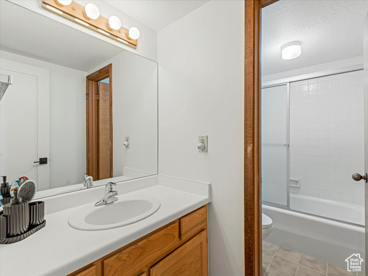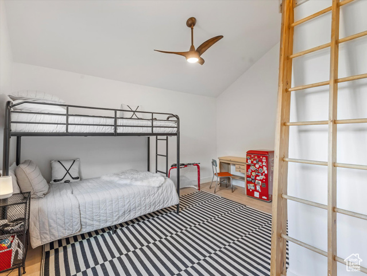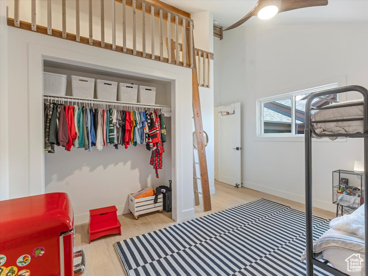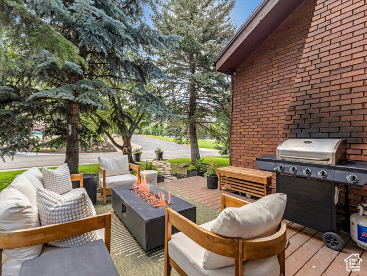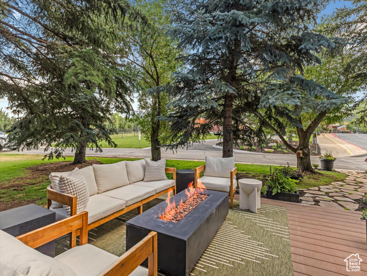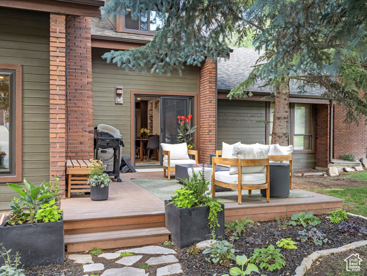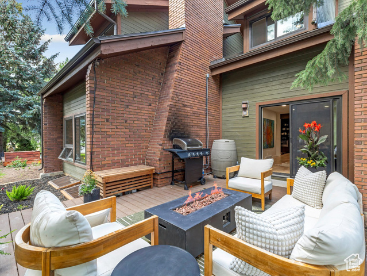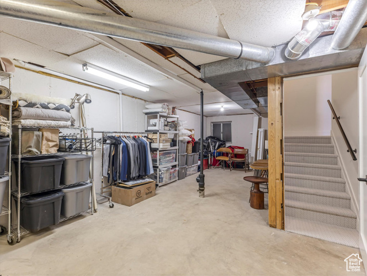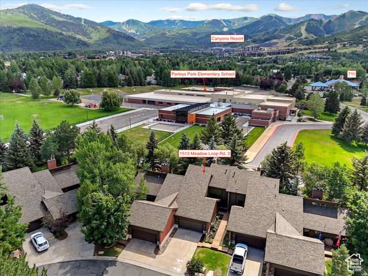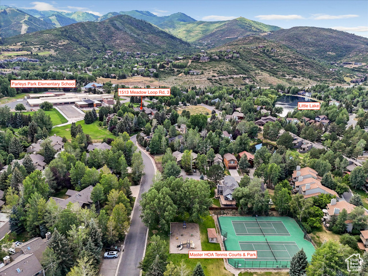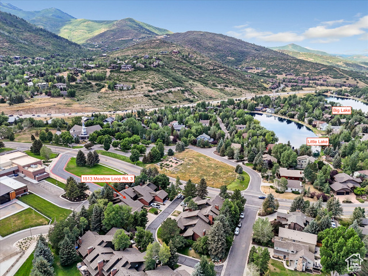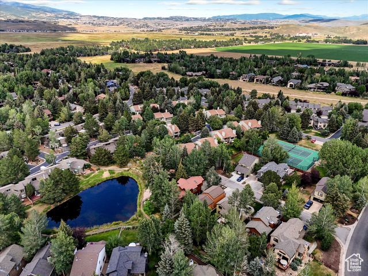About 1513 MEADOW LOOP RD #3, Park City, Utah, 84098
Vaulted ceilings in every bedroom, thoughtful upgrades from 2023-2025, and a welcoming layout make this home feel light, bright, and adventure ready. Tucked on a quiet, community oriented loop of just 14 townhomes, the backyard offers direct access to Parley's Park Elementary-perfect for families or future investment. Enjoy the ease of so much that is brand-new - roof and gutters, water heater, entire kitchen, flooring/trim/paint throughout...the list goes on. Nearly 900 sq ft of unfinished basement offers room to grow with potential for a 4th bedroom, 4th bath, and 3rd fireplace. This home offers a unique blend of turn-key readiness and untapped potential-set within Park City's vibrant Silver Springs neighborhood. Come experience the modern updates, welcoming community, and future prosperity that's ready to be built here.
Master Bedroom Level : Floor: 2nd
Vegetation: Mature Trees, Pines
Utilities : Natural Gas Connected, Electricity Connected, Sewer Connected, Sewer: Public, Water Connected
Water Source : Culinary
Sewer Source : Sewer: Connected, Sewer: Public
Community Features: Insurance, Pets Permitted, Snow Removal, Tennis Court(s)
Parking Total: 2
2 Garage Spaces
2 Covered Spaces
Exterior Features: Sliding Glass Doors
Lot Features : Cul-De-Sac, Road: Paved, Sprinkler: Auto-Part
Roof : Asphalt
Architectural Style : Townhouse; Row-mid
Property Condition : Blt./Standing
Current Use : Residential
Heating: Yes.
Heating : Forced Air
Construction Materials : Brick, Concrete
Construction Status : Blt./Standing
Topography : Cul-de-Sac, Road: Paved, Sprinkler: Auto-Part, Terrain, Flat
Interior Features: Bath: Primary, Closet: Walk-In, Disposal, Kitchen: Updated, Oven: Double, Oven: Wall, Range: Countertop, Vaulted Ceilings
Fireplace Features: Insert
Fireplaces Total : 2
Basement Description : Full
Appliances : Ceiling Fan, Dryer, Microwave, Range Hood, Refrigerator, Washer
Other Equipment : Fireplace Insert
Above Grade Finished Area : 1864 S.F
Master Bedroom Level : Floor: 2nd
Vegetation: Mature Trees, Pines
Utilities : Natural Gas Connected, Electricity Connected, Sewer Connected, Sewer: Public, Water Connected
Water Source : Culinary
Sewer Source : Sewer: Connected, Sewer: Public
Community Features: Insurance, Pets Permitted, Snow Removal, Tennis Court(s)
Parking Total: 2
2 Garage Spaces
2 Covered Spaces
Exterior Features: Sliding Glass Doors
Lot Features : Cul-De-Sac, Road: Paved, Sprinkler: Auto-Part
Roof : Asphalt
Architectural Style : Townhouse; Row-mid
Property Condition : Blt./Standing
Current Use : Residential
Heating: Yes.
Heating : Forced Air
Construction Materials : Brick, Concrete
Construction Status : Blt./Standing
Topography : Cul-de-Sac, Road: Paved, Sprinkler: Auto-Part, Terrain, Flat
Interior Features: Bath: Primary, Closet: Walk-In, Disposal, Kitchen: Updated, Oven: Double, Oven: Wall, Range: Countertop, Vaulted Ceilings
Fireplace Features: Insert
Fireplaces Total : 2
Basement Description : Full
Appliances : Ceiling Fan, Dryer, Microwave, Range Hood, Refrigerator, Washer
Other Equipment : Fireplace Insert
Above Grade Finished Area : 1864 S.F
Street Address: 1513 MEADOW LOOP RD #3
City: Park City
State: Utah
Postal Code: 84098
County: Summit
Property Information :
Listing Status: Active
Size: 2,755 Sqft
Lot Size: 0.08 Acres
MLS #: 2099956
Bedrooms: 3 bds
Bathrooms: 2 ba
Price: $1,490,000
Tax Amount: 3509
Construction Status: Built in 1980
Last Modified : Aug 1 2025 3:37AM
Amenities :
Fireplace
Courtesy of: Sara M Skille, Windermere Real Estate (Park Ave) (MLS# 71208)
