DETAILS
PROPERTY FEATURES
Kitchen Features: Kitchen Island,Kitchen Open to Family Room,Walk-In Pantry
Rooms information : Foyer,Great Room,Kitchen,Laundry,Living Room,Primary Suite,Walk-In Closet,Walk-In Pantry
Sewer: Public Sewer
Water Source: Public
Association Amenities: Pool,Spa/Hot Tub,Gym/Ex Room,Clubhouse,Pets Permitted,Management,Controlled Access
# of Garage Spaces: 2.00
# of Parking Spaces: 2.00
Security Features: Card/Code Access
Accessibility Features: Accessible Elevator Installed
Patio And Porch Features : Terrace
Property Condition : Under Construction
Parcel Identification Number: 93405815
Cooling: Has Cooling
Heating: Has Heating
Heating Type: Central
Cooling Type: Central Air
Bathroom Features: Bathtub,Double Sinks in Primary Bath,Separate tub and shower,Soaking Tub,Walk-in shower
Architectural Style : Contemporary
Flooring: Carpet,Wood
Year Built Source: Builder
Fireplace Features : Living Room
Common Walls: 1 Common Wall,End Unit
Appliances: Dishwasher,Freezer,Disposal,Gas Range,Microwave,Range Hood,Refrigerator
Laundry Features: Inside
Eating Area: Breakfast Counter / Bar,Dining Room
Laundry: Has Laundry
MLSAreaMajor: N7 - West Bay - Santa Ana Heights
PROPERTY DETAILS
Street Address: 4291 Uptown Newport Drive Unit# 1
City: Newport Beach
State: California
Postal Code: 92660
County: Orange
MLS Number: OC25061343
Year Built: 2024
Courtesy of Polaris Pacific
City: Newport Beach
State: California
Postal Code: 92660
County: Orange
MLS Number: OC25061343
Year Built: 2024
Courtesy of Polaris Pacific
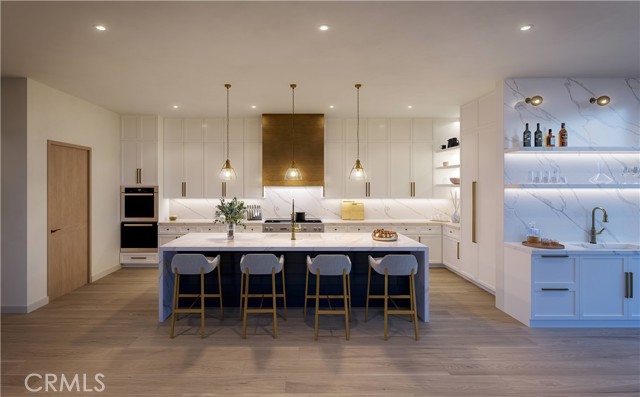
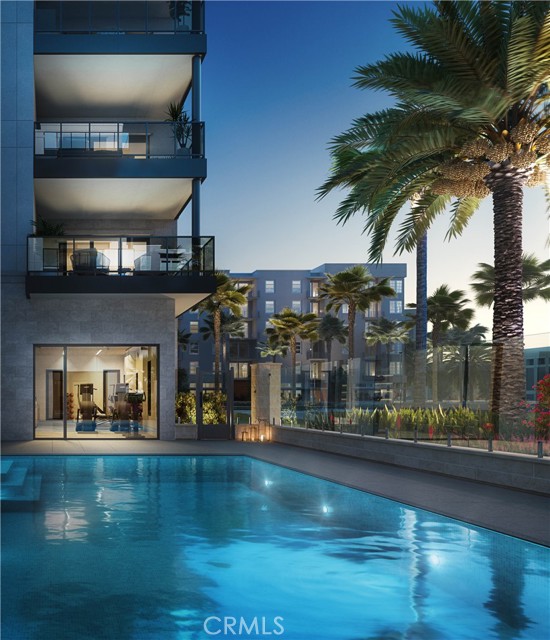
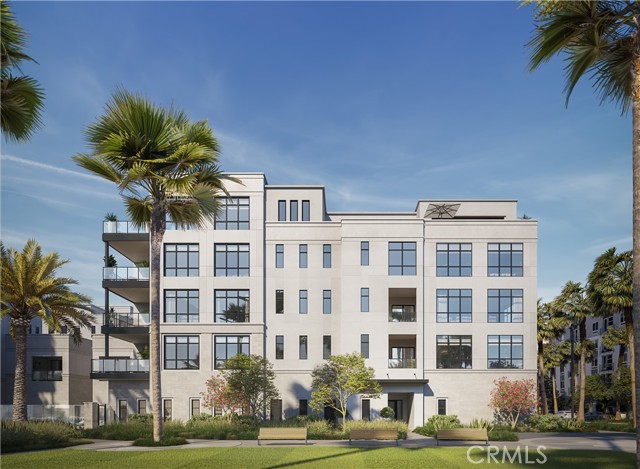
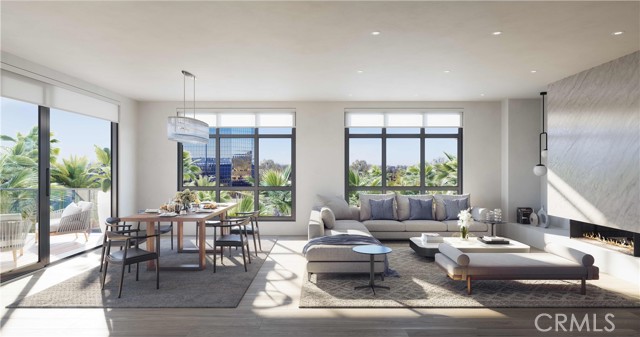
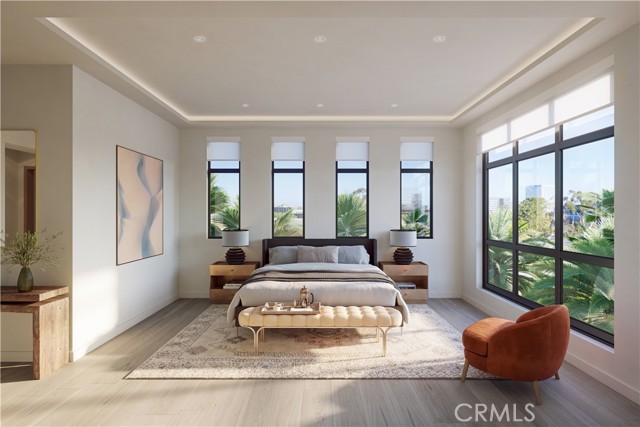
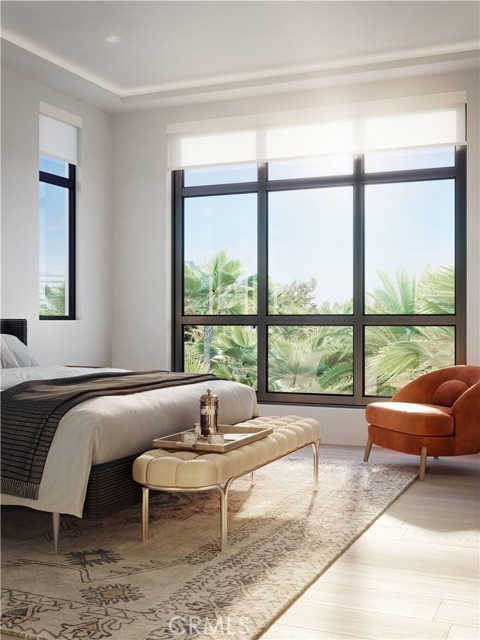
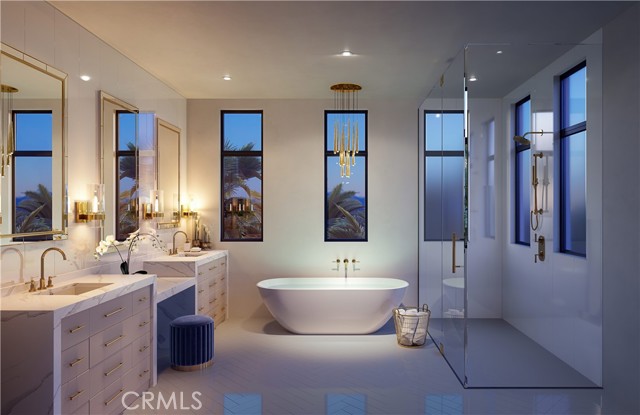
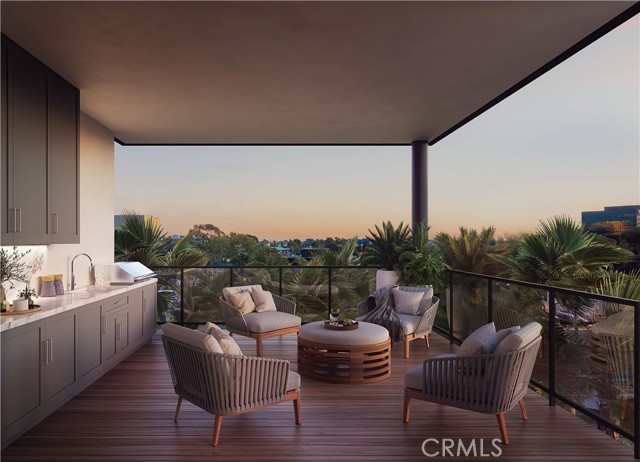
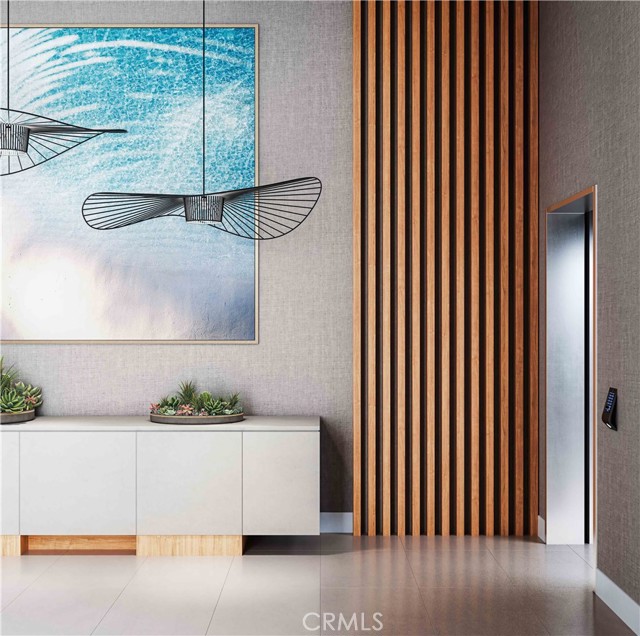
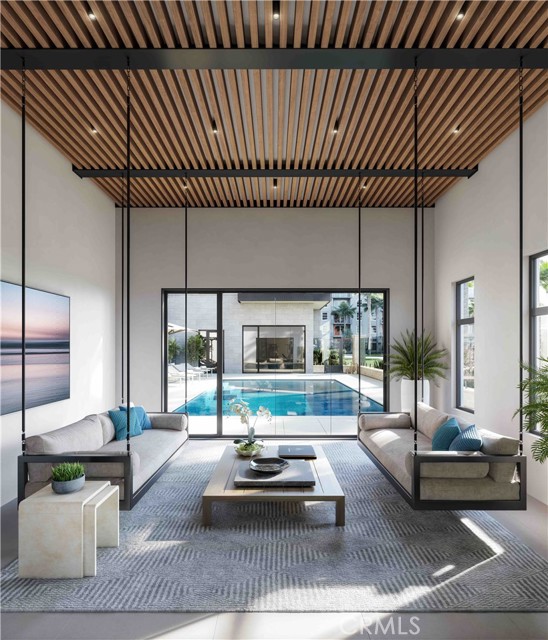
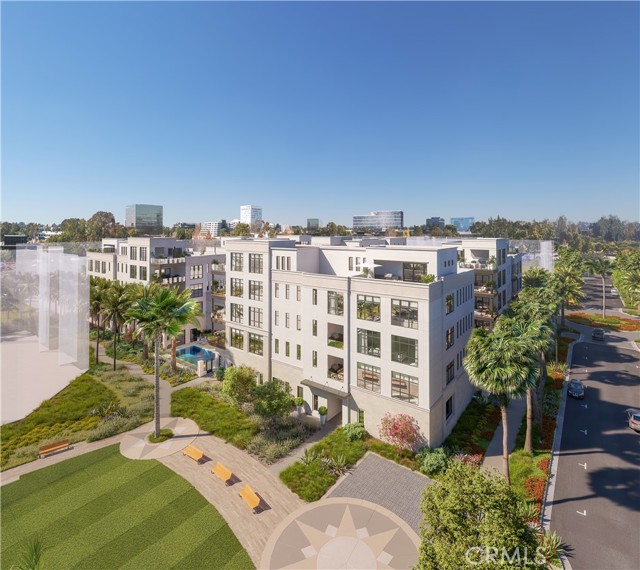
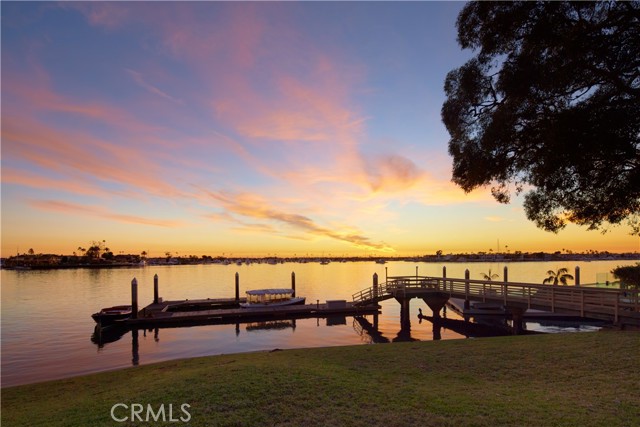
 Courtesy of Pacific Sotheby's Int'l Realty
Courtesy of Pacific Sotheby's Int'l Realty
