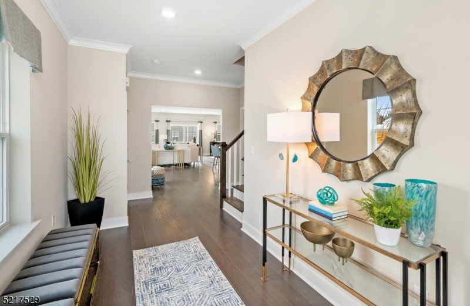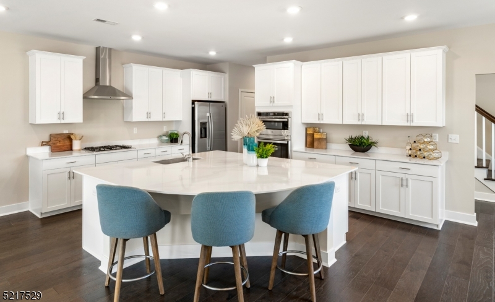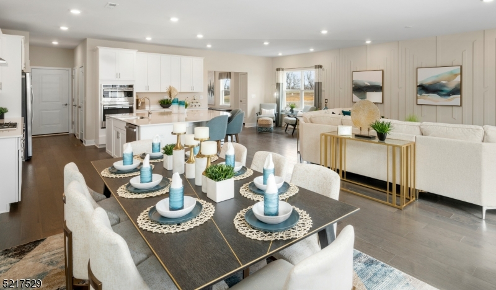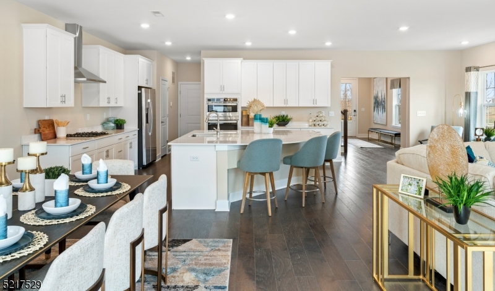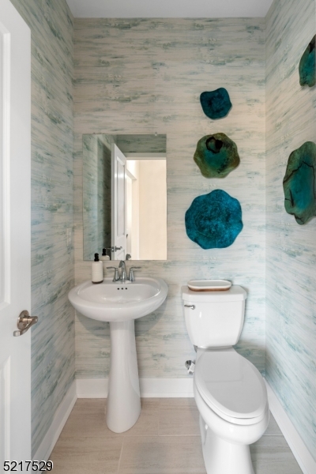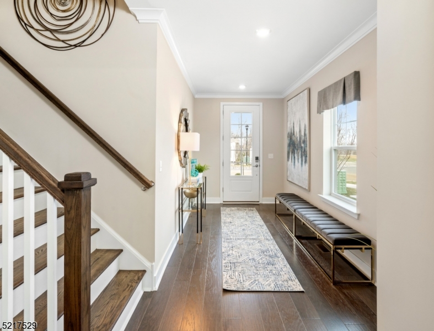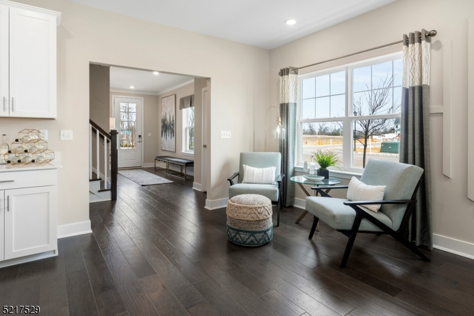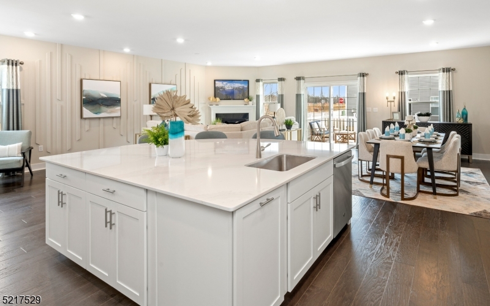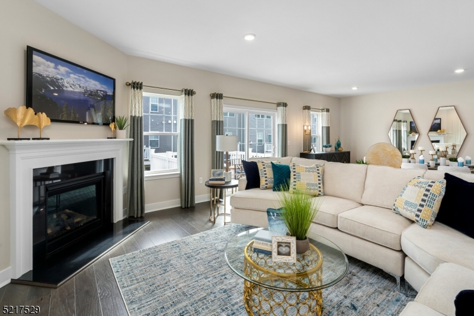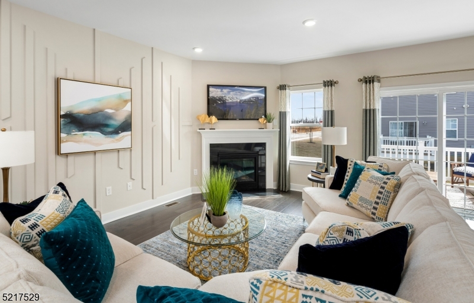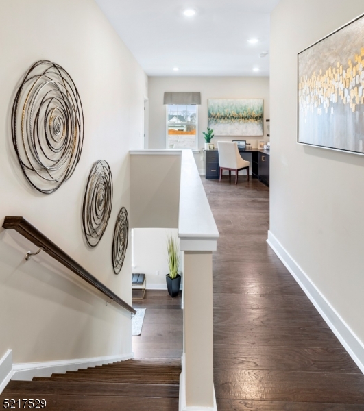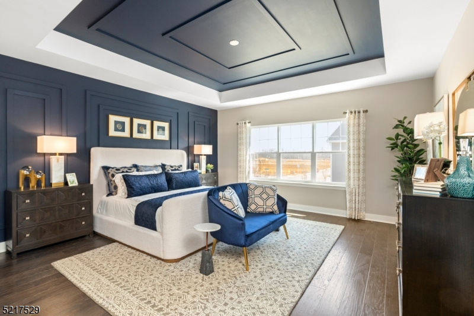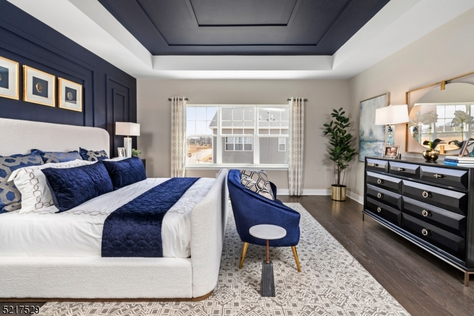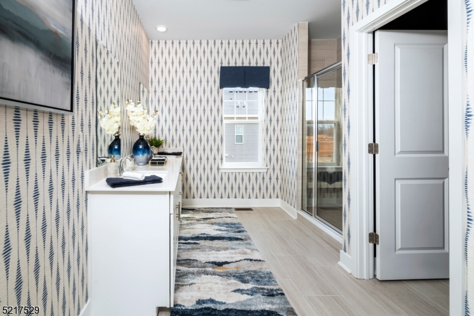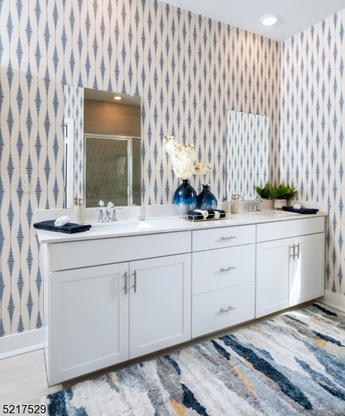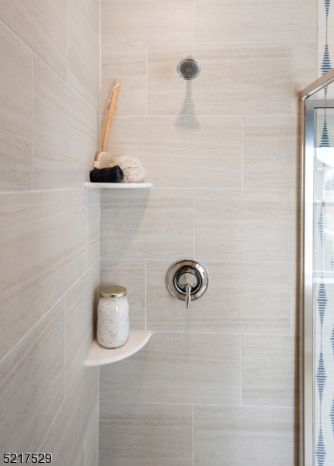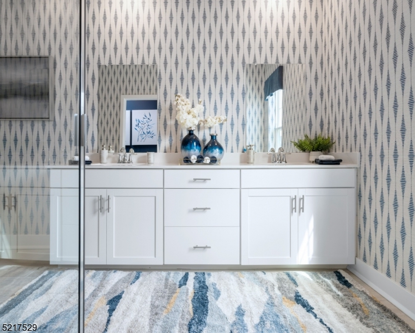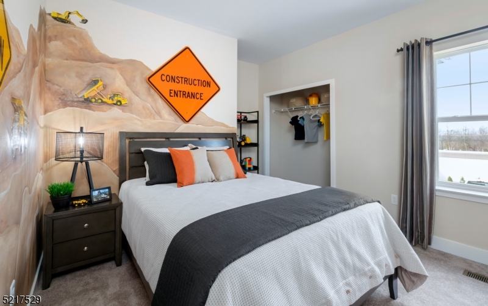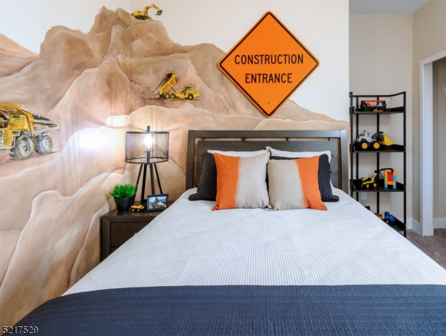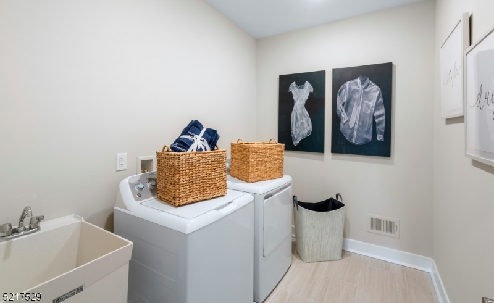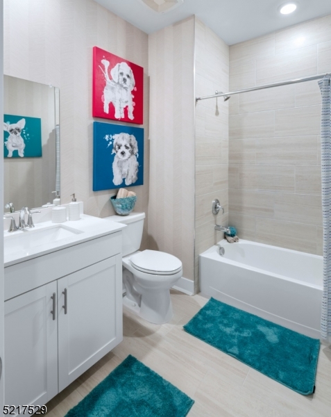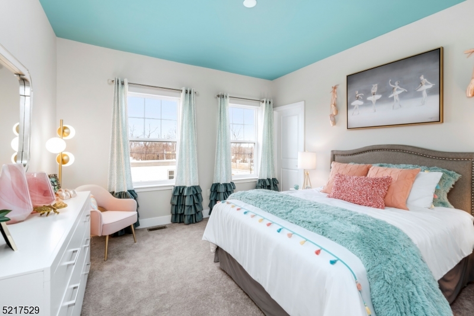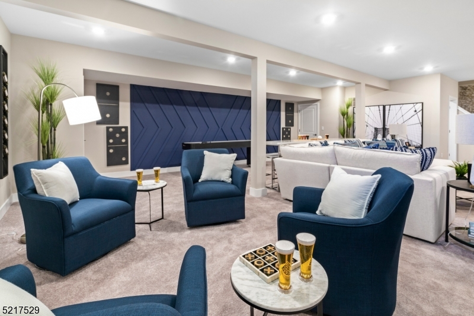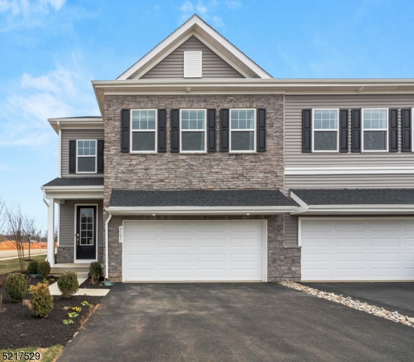About 3 Eastwood Ter, East Hanover, New Jersey, 07936
NEW CONSTRUCTION! Valley View Park is Lennar's newest Community which showcases our 2-story Monterey Townhome located in prestigious Morris County. This home features 3 beds including a generous owners suite with two walk in closets and a sitting room. This home also comes with a spacious finished basement for a total of over 3400 sq. ft. of finished space. Open concept main living space with an abundance of windows and sliding door to open green space. 9ft ceilings & wall to wall hardwood floors on the main living level. Entertain in this spectacular kitchen w/ quartz countertops & center island, shaker style cabinets, & stainless steel gourmet appliances. Enjoy function & flow in your owner's suite with a spacious walk-in closet, ensuite with double vanity & quartz countertop. A great location with Clubhouse and Outdoor pool
Number of Rooms : 7
Master Bath Features : Stall Shower
Dining Room Level : Ground
Ground Level Rooms : Dining Room, Family Room, Foyer, Kitchen, Powder Room
Family Room Level: Ground
Kitchen Level: Ground
Kitchen Area : Center Island, Pantry
Basement Level Rooms : Storage Room, Utility Room
Level 2 Rooms : 3 Bedrooms, Laundry Room, Loft
Utilities : All Underground
Water : Public Water
Sewer : Public Sewer
Parking/Driveway Description : Blacktop
Garage Description : Attached Garage, Garage Door Opener
Number of Garage Spaces : 2
Exterior Description : Stone, Vinyl Siding
Style : Multi Floor Unit, Townhouse-Interior
Lot Size : 2, 940 SQ.FT/.067 ACR
Condominium : Yes.
Pool Description : Association Pool
Cooling : 1 Unit, Central Air
Heating : 1 Unit, Forced Hot Air
Fuel Type : Gas-Natural
Construction Date/Year Built Description : To Be Built
Roof Description : Asphalt Shingle
Flooring : Carpeting, Tile, Wood
Number of Fireplace : 1
Fireplace Description : Family Room
Basement Description : Finished, Finished-Partially
Appliances : CarbMDet, CookGas, Dishwshr, Dryer, InstHotW, KitExhFn, Microwav, OvnWElec
Number of Rooms : 7
Master Bath Features : Stall Shower
Dining Room Level : Ground
Ground Level Rooms : Dining Room, Family Room, Foyer, Kitchen, Powder Room
Family Room Level: Ground
Kitchen Level: Ground
Kitchen Area : Center Island, Pantry
Basement Level Rooms : Storage Room, Utility Room
Level 2 Rooms : 3 Bedrooms, Laundry Room, Loft
Utilities : All Underground
Water : Public Water
Sewer : Public Sewer
Parking/Driveway Description : Blacktop
Garage Description : Attached Garage, Garage Door Opener
Number of Garage Spaces : 2
Exterior Description : Stone, Vinyl Siding
Style : Multi Floor Unit, Townhouse-Interior
Lot Size : 2, 940 SQ.FT/.067 ACR
Condominium : Yes.
Pool Description : Association Pool
Cooling : 1 Unit, Central Air
Heating : 1 Unit, Forced Hot Air
Fuel Type : Gas-Natural
Construction Date/Year Built Description : To Be Built
Roof Description : Asphalt Shingle
Flooring : Carpeting, Tile, Wood
Number of Fireplace : 1
Fireplace Description : Family Room
Basement Description : Finished, Finished-Partially
Appliances : CarbMDet, CookGas, Dishwshr, Dryer, InstHotW, KitExhFn, Microwav, OvnWElec
Street Address: 3 Eastwood Ter
City: East Hanover
State: New Jersey
Postal Code: 07936
County: Morris
Directions:
Valley View Park Monterey Model is located at 10 Bedford way East Hanover NJ. Call 609 349 8258
Property Information :
Listing Status: Expired
Size: 2,783 Sqft
MLS #: 3964084
Bedrooms: 3 bds
Bathrooms: 3 ba
Price: $999,990
Tax Amount: 17800
Construction Status: Built in 2025
Last Modified : Jun 24 2025 5:05AM
Amenities :
Pool
Fireplace
Community Activities
Basement
Courtesy of: DEBRA A. GLATZ, LENNAR (MLS# 4300)

