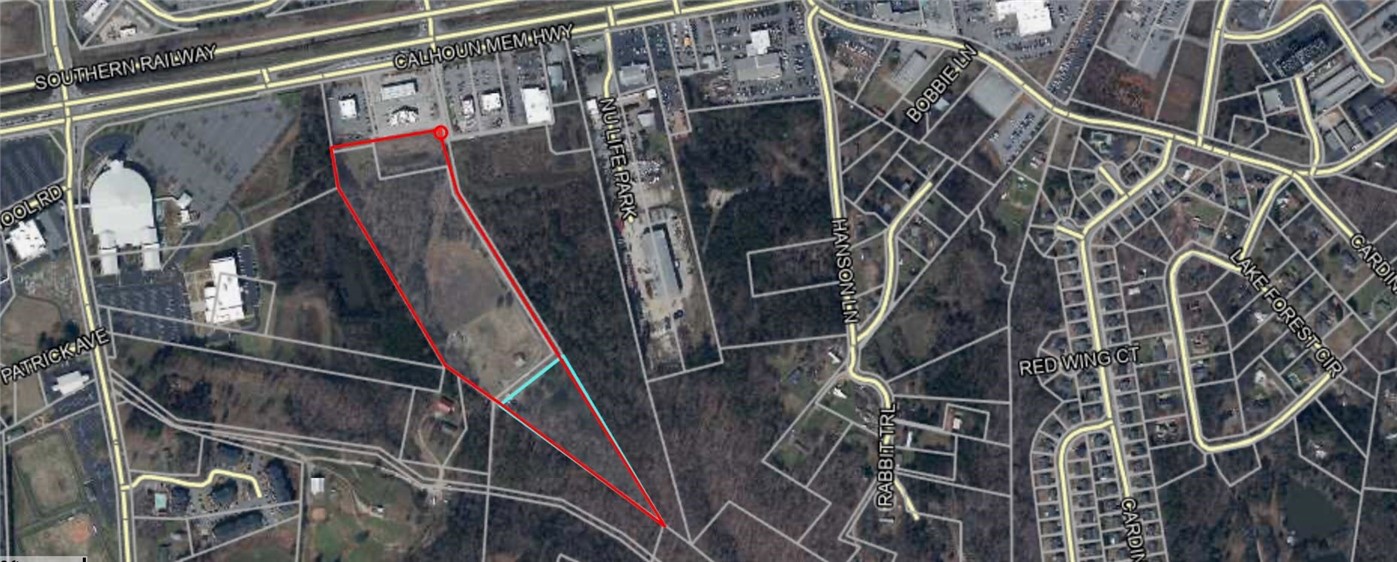Uncover the ultimate in privacy and spacious living with this stunning 23.5-acre estate, ideally located just minutes from the vibrant heart of downtown Greenville and Easley. This expansive, secluded property offers a rare opportunity to establish your personalized sanctuary, luxurious getaway, while still enjoying close proximity to the city's extensive amenities and attractions. The main residence radiates classic charm blended with modern elegance, featuring 5 bedrooms and 3.5 bathrooms. It includes a separate one-bedroom apartment with its own entrance—perfect for guests, in-laws, or rental opportunities—fully equipped with a bathroom, kitchenette, and living room. On the first floor, the home is designed with luxury and comfort in mind, showcasing a master bedroom with a spacious dressing area. Custom moldings and generously sized rooms enhance the home's aesthetic, highlighted by a den and dining room area with a cozy fireplace. The kitchen has been beautifully remodeled to include granite countertops and is spaciously designed for culinary exploration. The second floor features two well-appointed bedrooms, each with its own bathroom, plus a second den complete with another fireplace—offering additional space for relaxation or entertainment. Relax and take in the peaceful views from the rocking chair on the front porch or from the rear deck, both overlooking beautifully fenced and cross-fenced pastures. The estate features lush hardwoods and foliage, a scenic pond, multiple equipment garages, ample storage facilities, and a classic red barn. This setup is perfect for farming at any scale, including a potential equestrian operation with stalls, a tack room, hay and feed storage, and space for a barn office. Included in the property are two completely furnished AirBnB units overlooking the pond, offering additional income potential and charming accommodations for visitors. This estate melds privacy, luxury, and urban proximity into a unique package, making it an ideal choice for those seeking a serene retreat with ample opportunities for agricultural pursuits or guest lodging, all within reach of urban conveniences.
Master Bedroom Features :
Walk-In Closet(s)
Master Bathroom Features :
Double Vanity, Full Bath
Kitchen Area :
196
Utilities :
Underground Utilities, Cable Available
Water Source :
Public, Easley Combined
Sewer Source :
Septic Tank
Electric :
Easley Combined Utilities
Parking Features:
Attached, Parking Pad, Paved, Side/Rear Entry, Workshop in Garage
Parking Total:
3
3
Garage Spaces
Fencing :
Fenced
Accessibility Features:
Attic Stairs Disappearing
Exterior Features:
Riding Area
Lot Features :
10 - 25 Acres, Pasture, Sloped, Few Trees
Patio And Porch Features :
Deck, Front Porch, Wrap Around
Roof :
Architectural
Architectural Style :
Traditional
Cooling:
Central Air
Heating :
Electric, Forced Air, Propane
Construction Materials:
Vinyl Siding
Foundation Details:
Crawl Space
Interior Features:
2 Story Foyer, Bookcases, Ceiling Fan(s), Granite Counters, Open Floorplan, Walk-In Closet(s)
Fireplace Features:
Gas Log
Fireplaces Total :
2
Appliances :
Gas Cooktop, Dishwasher, Disposal, Microwave, Self Cleaning Oven, Electric Water Heater, Water Heater
Flooring :
Carpet, Ceramic Tile, Wood
Levels :
Two
LaundryFeatures :
1st Floor, Laundry Room
Documents Available:
Seller Disclosure
Other Structures:
Barn/Stall
Street Address: 821 Lenhardt Road
City: Easley
State: South Carolina
Postal Code: 29640
County: Pickens
MLS Number: 1525635
Year Built: 1988
Courtesy of Century 21 Blackwell & Co. Rea
City: Easley
State: South Carolina
Postal Code: 29640
County: Pickens
MLS Number: 1525635
Year Built: 1988
Courtesy of Century 21 Blackwell & Co. Rea

 Courtesy of CHARLES H. KNIGHT, LLC
Courtesy of CHARLES H. KNIGHT, LLC