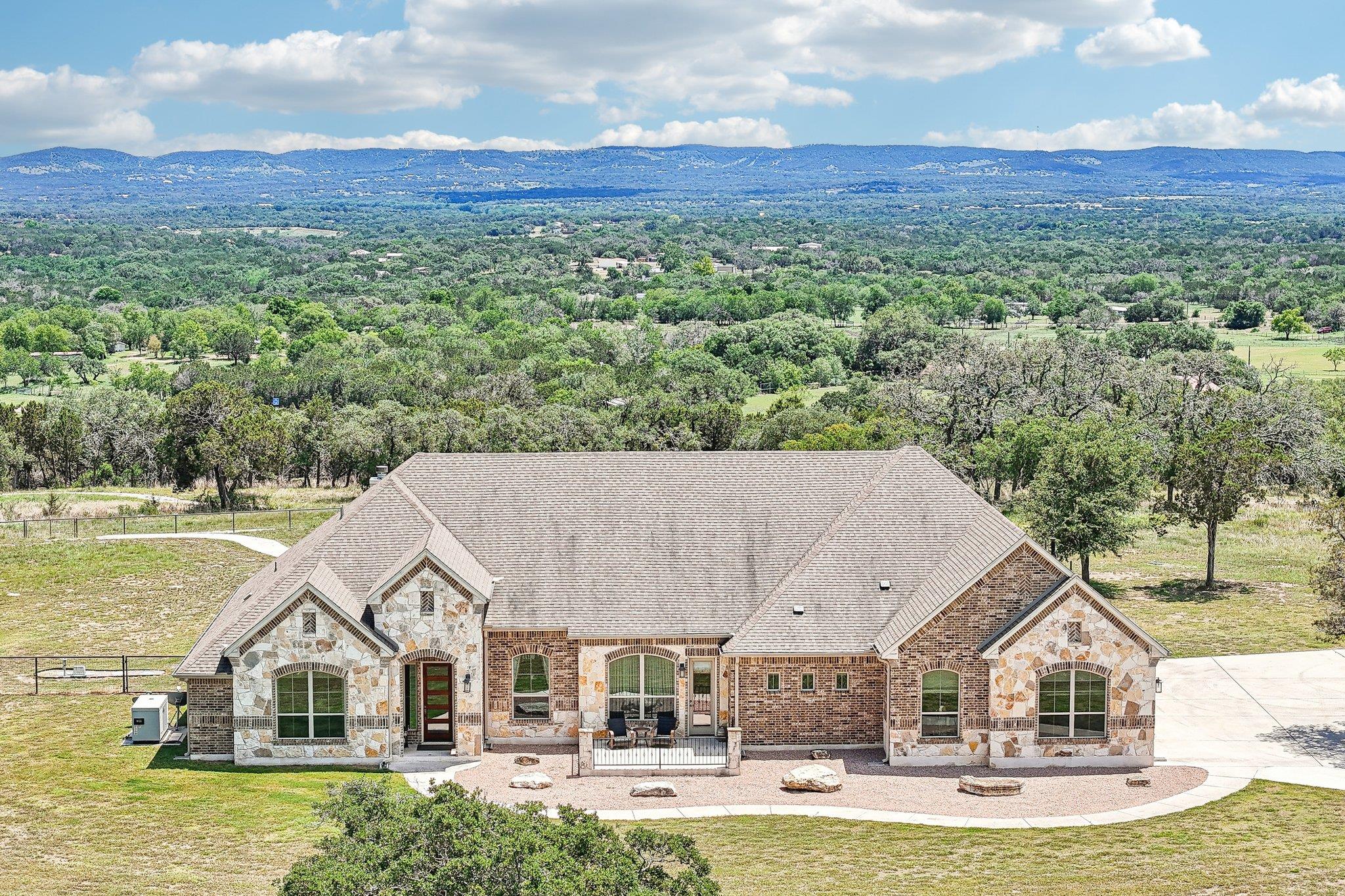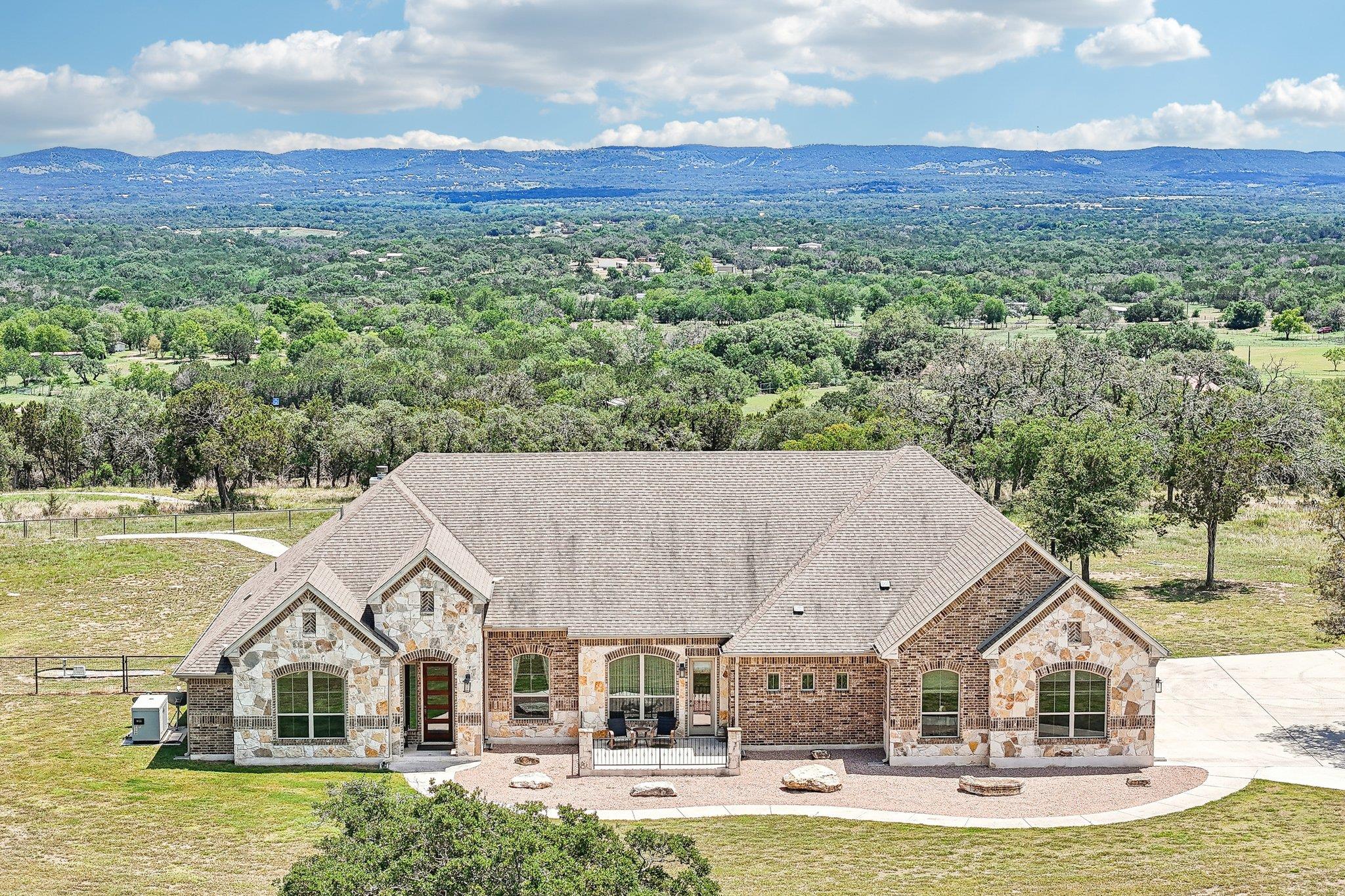WELCOME HOME TO THIS AMAZING LUXURY HOME! This beautiful 10+ acre tax exempt property has it all! Clearwater Canyon is a place to step away from it all and embrace a more relaxed country lifestyle, with beautiful 10+ acre Medina river access property. Offering a prime location just 10-minutes from everyday essentials in Bandera and an easy 30 min drive to big city conveniences in San Antonio, This home meets all the demands and desires of a busy family or in their golden years of retirement. Whether you're looking for a better place to work from home or just want to escape the crowds and constant noise of city life, Clearwater Canyon will provide that slower paced, quieter, and more peaceful lifestyle you've been searching for.- Gorgeous, Nicely Wooded 10+ Acre River provides over 10 acres of privacy in the coveted gated community at Clearwater Canyon Ranch. Experience Luxury Texas Hill Country living in Bandera Texas. This modern 1-story energy efficient home is flooded with natural light throughout, chic finishes and modern amenities. The main house offers 3981 square feet, there is an additional 2,000 square foot insulated RV Garage/warehouse with 1/2 bath, and just in case you need more space for guests, there is a 1Bed/1Bath 1,000 square foot apartment. This amazing home boosts home high-end appliances, Marvin sliding doors, exquisite luxury chandelier, high ceilings with 8ft doors throughout home, a working chef's pantry. Come into the Master bath and soak in elegance as you relax in your spa like bath. This home has too many features to list as they just need to be experienced as there are so many hidden gems. Book your showing today to immerse yourself in this luxury property you will never want to leave home. OWNER FINANCING AVAILABLE
Primary Bedroom : DownStairs
Primary Bathroom : Tub/Shower Separate
Living Room Level : Main Level
Dining Room Level : Main Level
Primary Bedroom Level : Main Level
Primary Bathroom Level : Main Level
Breakfast Room Level : Main Level
Other Rooms : Pantry
Water/Sewer :Private Well,Aerobic Septic
Additional/Other Parking :Circular Drive,RV/Boat Parking,Bus/RV Garage,Open
Garage/Carport :Four or More Car Garage,Detached
Neighborhood Amenities :Controlled Access
Accessibility :Ext Door Opening 36"+,36 inch or more wide halls,Stall Shower
Exterior Features :Patio Slab,Covered Patio,Chain Link Fence,Storage Building/Shed,Workshop,Ranch Fence
Roof :Metal
Lot Decription : 5 - 14 Acres,Ag Exempt,Mature Trees (ext feat),Secluded
Heating : Central
Heating Fuel : Propane Owned
Air Conditioning : Three+ Central
Construction : Pre-Owned
Foundation : Slab
Interior Features : Two Living Area,Separate Dining Room,Eat-In Kitchen,Island Kitchen,Breakfast Bar,Walk-In Pantry,Study/Library,Shop,Utility Room Inside,1st Floor Lvl/No Steps,High Ceilings,Open Floor Plan,Maid's Quarters,Skylights,Cable TV Available,High Speed Internet,All Bedrooms Downstairs,Laundry Main Level,Laundry in Garage
Kitchen Level : Main Level
Kitchen Length : 22
Kitchen Width : 22
Floor : Ceramic Tile,Wood
Window Coverings: All Remain
Green Certification : Energy Star Certified
Other Structures : Guest House,Outbuilding,Poultry Coop,RV/Boat Storage,Second Garage,Storage,Workshop
Street Address: Clearwater Canyon 925
City: Bandera
State: Texas
Postal Code: 78003
County: Bandera
MLS Number: 1869174
Year Built: 2023
Courtesy of eXp Realty
City: Bandera
State: Texas
Postal Code: 78003
County: Bandera
MLS Number: 1869174
Year Built: 2023
Courtesy of eXp Realty









































































 Courtesy of Fore Premier Properties
Courtesy of Fore Premier Properties
